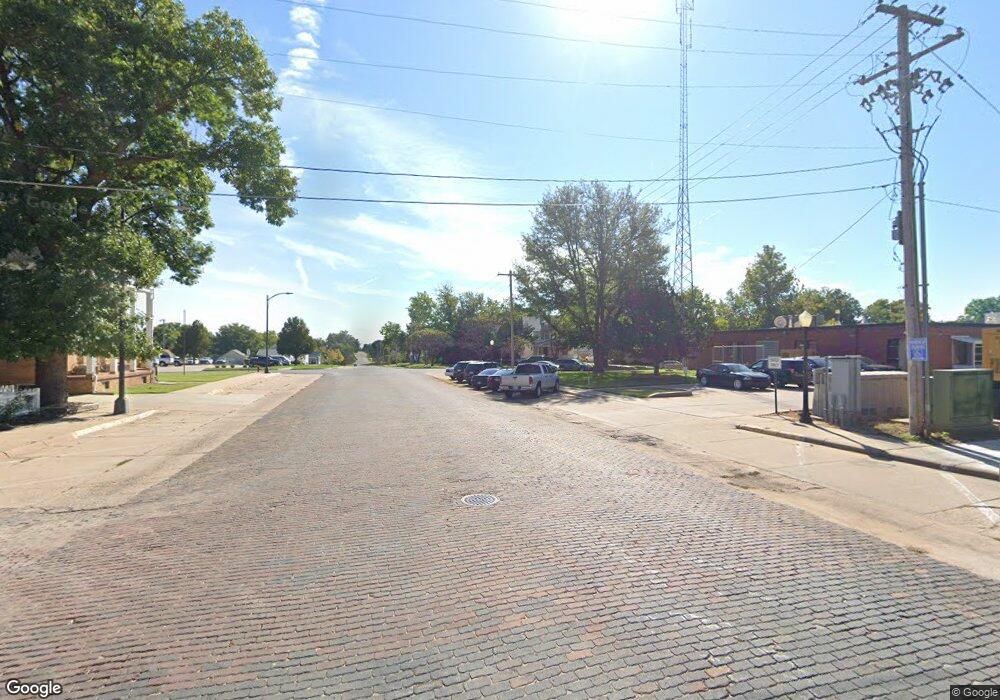2
Beds
2
Baths
2,258
Sq Ft
--
Built
About This Home
This home is located at 20120 W !St St, Pratt, KS 67124. 20120 W !St St is a home located in Pratt County with nearby schools including Southwest Elementary School, Liberty Middle School, and Pratt Senior High School.
Create a Home Valuation Report for This Property
The Home Valuation Report is an in-depth analysis detailing your home's value as well as a comparison with similar homes in the area
Home Values in the Area
Average Home Value in this Area
Tax History Compared to Growth
Map
Nearby Homes
- 216 S High St
- 223 S Mound St
- 603 S High St
- 522 W 4th St
- 123 Washington St
- 608 S High St
- 121 N High St
- 817 W Cleveland St
- 303 N New St
- 710 W Cleveland St
- 211 N Taylor St
- 802 S Taylor St
- 801 Iowa Ave
- 309 Gardner St
- 323 Gardner St
- 1002 S Pearl St
- 1024 W 9th St
- 506 Starr St
- 909 Iowa Ave
- 1401 Riverview Rd
