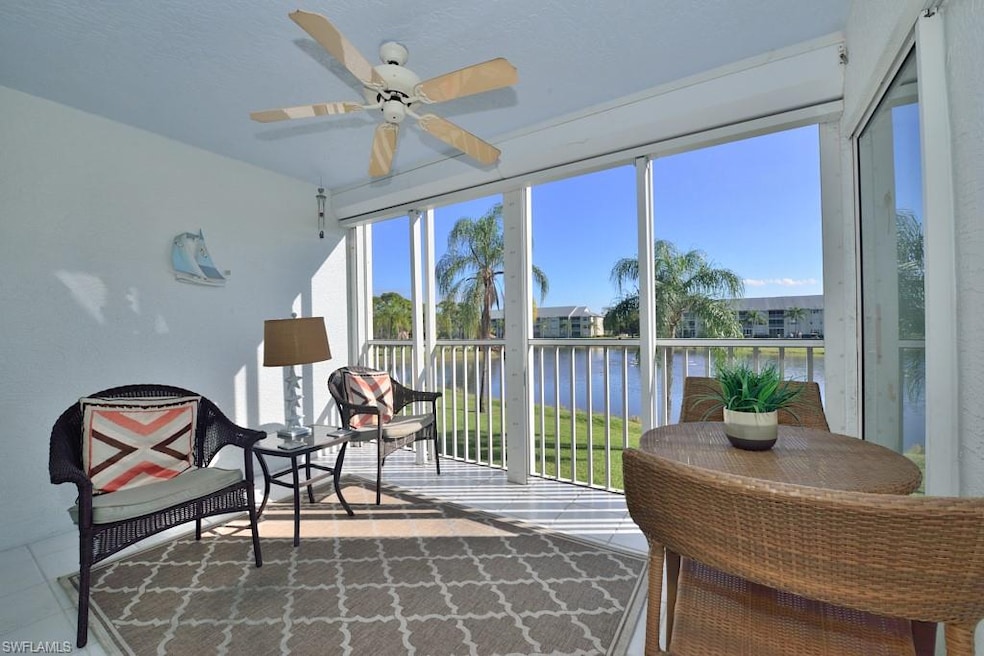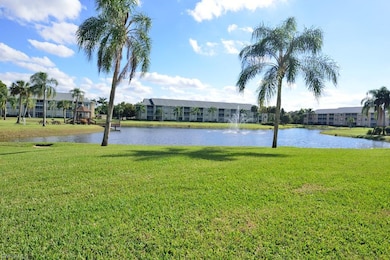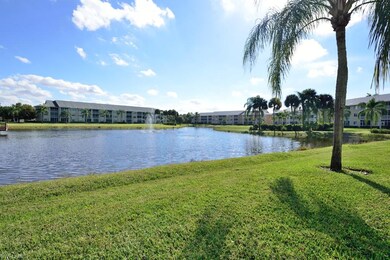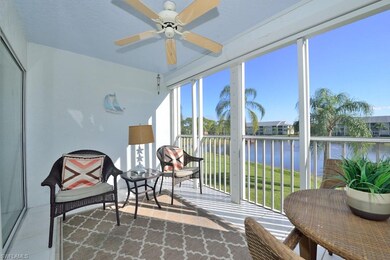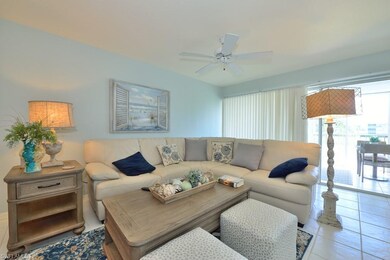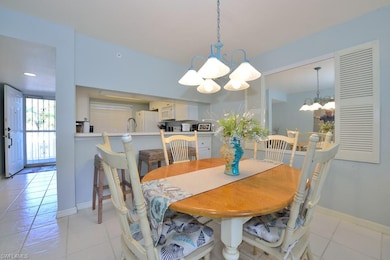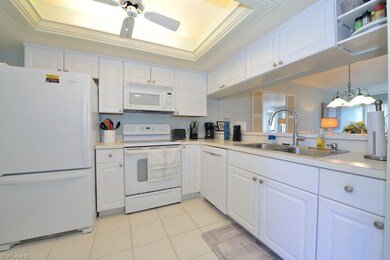
20121 Ian Ct Unit 206 Estero, FL 33928
Pelican Sound NeighborhoodHighlights
- Golf Course Community
- Mangrove Front
- Clubhouse
- Fort Myers High School Rated A
- Lake View
- Pond
About This Home
As of March 2022Absolutely stunning FL views from both the lanai and primary suite!!! This 2 Bedroom, 2 Bath, Second Floor condo with elevator access, offers sweeping Golf Course and Fountain Views! Property is being sold turnkey furnished so perfect for a vacation home. This property features many upgrades including Electric Storm Shutters along with tile and laminate floors throughout. Outdoor Grilling and social area located right in front of the building along with a dedicated covered parking area and storage locker. Breckenridge is a Bundled Golf Community offering a 18 hole, Par 3 golf course. Breckenridge also features several community pools, bocce ball, pickleball, Tennis Courts, Fitness Center, Shuffleboard, Water Volleyball, and a vibrant social calendar. This community is conveniently located just West of US-41 close to Coconut Point, Gulf Coast Town Center and the SW Florida international airport.
Last Agent to Sell the Property
Realty One Group MVP License #NAPLES-249520611 Listed on: 12/28/2021

Last Buyer's Agent
Realty One Group MVP License #NAPLES-249520611 Listed on: 12/28/2021

Property Details
Home Type
- Condominium
Est. Annual Taxes
- $1,767
Year Built
- Built in 1997
Lot Details
- East Facing Home
- Gated Home
HOA Fees
Property Views
- Lake
- Golf Course
Home Design
- Turnkey
- Concrete Block With Brick
- Shingle Roof
- Stucco
Interior Spaces
- 977 Sq Ft Home
- 1-Story Property
- Ceiling Fan
- Electric Shutters
- Double Hung Windows
- Great Room
- Combination Dining and Living Room
- Screened Porch
Kitchen
- Breakfast Bar
- Range
- Dishwasher
- Built-In or Custom Kitchen Cabinets
Flooring
- Laminate
- Tile
Bedrooms and Bathrooms
- 2 Bedrooms
- Walk-In Closet
- 2 Full Bathrooms
- Shower Only
Laundry
- Laundry Room
- Dryer
- Washer
Home Security
Parking
- 1 Detached Carport Space
- Deeded Parking
Outdoor Features
- Mangrove Front
- Pond
- Water Fountains
Utilities
- Central Heating and Cooling System
- Underground Utilities
- Cable TV Available
Listing and Financial Details
- Assessor Parcel Number 29-46-25-E2-20002.2060
Community Details
Overview
- $2,000 Additional Association Fee
- $300 Secondary HOA Transfer Fee
- 30 Units
- Low-Rise Condominium
- Villages On Lake Augusta Condos
Amenities
- Clubhouse
- Elevator
Recreation
- Golf Course Community
- Tennis Courts
- Bocce Ball Court
- Shuffleboard Court
- Exercise Course
- Community Pool or Spa Combo
- Putting Green
- Park
- Bike Trail
Pet Policy
- Pets up to 100 lbs
- Call for details about the types of pets allowed
- 2 Pets Allowed
Security
- Fire and Smoke Detector
Ownership History
Purchase Details
Purchase Details
Home Financials for this Owner
Home Financials are based on the most recent Mortgage that was taken out on this home.Purchase Details
Home Financials for this Owner
Home Financials are based on the most recent Mortgage that was taken out on this home.Purchase Details
Purchase Details
Purchase Details
Purchase Details
Home Financials for this Owner
Home Financials are based on the most recent Mortgage that was taken out on this home.Purchase Details
Home Financials for this Owner
Home Financials are based on the most recent Mortgage that was taken out on this home.Similar Homes in Estero, FL
Home Values in the Area
Average Home Value in this Area
Purchase History
| Date | Type | Sale Price | Title Company |
|---|---|---|---|
| Quit Claim Deed | $100 | None Listed On Document | |
| Warranty Deed | $225,500 | Duncan & Associates Pa | |
| Warranty Deed | $157,000 | Attorney | |
| Quit Claim Deed | -- | Attorney | |
| Interfamily Deed Transfer | -- | Attorney | |
| Interfamily Deed Transfer | -- | None Available | |
| Warranty Deed | $104,000 | -- | |
| Warranty Deed | $90,700 | -- |
Mortgage History
| Date | Status | Loan Amount | Loan Type |
|---|---|---|---|
| Previous Owner | $83,200 | No Value Available | |
| Previous Owner | $44,450 | No Value Available |
Property History
| Date | Event | Price | Change | Sq Ft Price |
|---|---|---|---|---|
| 04/09/2025 04/09/25 | Price Changed | $250,000 | -3.5% | $259 / Sq Ft |
| 03/09/2025 03/09/25 | For Sale | $259,000 | +12.6% | $268 / Sq Ft |
| 03/28/2022 03/28/22 | Sold | $230,000 | +12.2% | $235 / Sq Ft |
| 12/30/2021 12/30/21 | Pending | -- | -- | -- |
| 12/28/2021 12/28/21 | For Sale | $205,000 | +30.6% | $210 / Sq Ft |
| 03/05/2018 03/05/18 | Sold | $157,000 | -7.6% | $161 / Sq Ft |
| 02/06/2018 02/06/18 | Pending | -- | -- | -- |
| 11/20/2017 11/20/17 | For Sale | $169,900 | +8.2% | $174 / Sq Ft |
| 09/24/2017 09/24/17 | Off Market | $157,000 | -- | -- |
| 07/14/2017 07/14/17 | Price Changed | $169,900 | 0.0% | $174 / Sq Ft |
| 07/14/2017 07/14/17 | For Sale | $169,900 | +8.2% | $174 / Sq Ft |
| 05/08/2017 05/08/17 | Off Market | $157,000 | -- | -- |
| 03/13/2017 03/13/17 | For Sale | $165,000 | -- | $169 / Sq Ft |
Tax History Compared to Growth
Tax History
| Year | Tax Paid | Tax Assessment Tax Assessment Total Assessment is a certain percentage of the fair market value that is determined by local assessors to be the total taxable value of land and additions on the property. | Land | Improvement |
|---|---|---|---|---|
| 2024 | $2,653 | $202,535 | -- | $202,535 |
| 2023 | $2,269 | $211,737 | $0 | $190,987 |
| 2022 | $1,987 | $140,858 | $0 | $0 |
| 2021 | $1,769 | $128,053 | $0 | $128,053 |
| 2020 | $1,767 | $124,355 | $0 | $124,355 |
| 2019 | $1,769 | $123,548 | $0 | $123,548 |
| 2018 | $944 | $95,232 | $0 | $0 |
| 2017 | $709 | $93,273 | $0 | $0 |
| 2016 | $710 | $113,224 | $0 | $113,224 |
| 2015 | $957 | $102,200 | $0 | $102,200 |
Agents Affiliated with this Home
-
Riley Duncan

Seller's Agent in 2025
Riley Duncan
Realty One Group MVP
(239) 839-3532
1 in this area
89 Total Sales
-
Chris Lecca

Seller's Agent in 2018
Chris Lecca
William Raveis Real Estate
(239) 776-5423
346 Total Sales
Map
Source: Naples Area Board of REALTORS®
MLS Number: 221088669
APN: 29-46-25-E2-20002.2060
- 20121 Ian Ct Unit 208
- 20131 Ian Ct Unit 306
- 20131 Ian Ct Unit 308
- 4158 Pensacola Ave
- 4170 Pensacola Ave
- 4162 Tequesta Dr
- 20151 Ian Ct Unit 201
- 20151 Ian Ct Unit 309
- 20141 Ian Ct Unit 106
- 20530 Polynesian Loop
- 4135 Jace Ct
- 4191 Pensacola Ave
- 4194 Tequesta Dr
- 3799 Costa Maya Way Unit 202
- 3793 Costa Maya Way Unit 202
- 3791 Pino Vista Way Unit 201
- 20511 Basin Dr
- 20632 Tahitian Blvd
- 4219 Tequesta Dr
