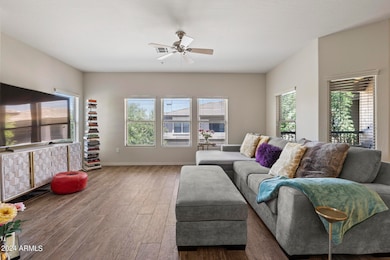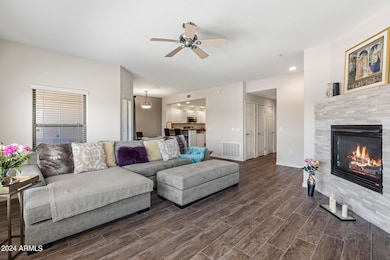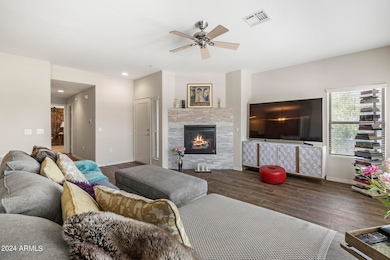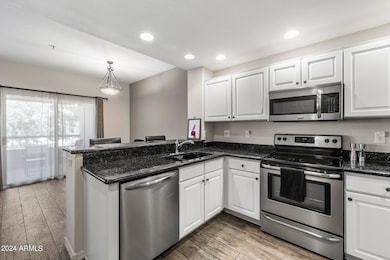
20121 N 76th St Unit 2051 Scottsdale, AZ 85255
Grayhawk NeighborhoodHighlights
- Golf Course Community
- Fitness Center
- Granite Countertops
- Grayhawk Elementary School Rated A
- Gated Community
- Community Pool
About This Home
As of May 2025New Price! remodeled single-level, 2-bedroom, 2-bathroom luxury condo. No neighbors below! Located within prestigious Vintage at Grayhawk, a gated community in the heart of Grayhawk. Well-maintained residence blends modern elegance with/ easy living. Abundant windows offer a light-filled, welcoming experience. Open flr plan w/ spacious kitchen, granite countertops & stainless steel appliances. The adjacent living area features a custom stacked stone gas fireplace, dining & covered balcony & offering a serene outdoor experience ideal for enjoying AZ's breathtaking sunsets. Minutes away from golf, dining, shopping, 101 FWY, walking & biking trails. Come make this your new home in North Scottsdale!
Last Agent to Sell the Property
Fathom Realty Elite License #SA631759000 Listed on: 07/11/2024

Property Details
Home Type
- Condominium
Est. Annual Taxes
- $1,913
Year Built
- Built in 2005
Lot Details
- Two or More Common Walls
- Private Streets
HOA Fees
Parking
- 1 Car Garage
- Garage Door Opener
Home Design
- Wood Frame Construction
- Tile Roof
- Stucco
Interior Spaces
- 1,322 Sq Ft Home
- 2-Story Property
- Ceiling Fan
- Gas Fireplace
- Family Room with Fireplace
Kitchen
- Breakfast Bar
- Gas Cooktop
- Built-In Microwave
- Granite Countertops
Flooring
- Carpet
- Tile
Bedrooms and Bathrooms
- 2 Bedrooms
- 2 Bathrooms
- Dual Vanity Sinks in Primary Bathroom
Outdoor Features
- Balcony
- Outdoor Storage
Schools
- Grayhawk Elementary School
- Mountain Trail Middle School
- Pinnacle High School
Utilities
- Cooling System Updated in 2024
- Central Air
- Heating Available
- High Speed Internet
Additional Features
- No Interior Steps
- Property is near a bus stop
Listing and Financial Details
- Tax Lot 2051
- Assessor Parcel Number 212-46-294
Community Details
Overview
- Association fees include roof repair, insurance, sewer, ground maintenance, street maintenance, trash, water, roof replacement, maintenance exterior
- Ccmc Association
- Grayhawk Comm. Assoc Association, Phone Number (480) 563-9708
- Association Phone (480) 563-9708
- Vintage At Grayhawk Condominiums And Mod Subdivision
Recreation
- Golf Course Community
- Fitness Center
- Community Pool
- Community Spa
- Bike Trail
Security
- Gated Community
Ownership History
Purchase Details
Home Financials for this Owner
Home Financials are based on the most recent Mortgage that was taken out on this home.Purchase Details
Home Financials for this Owner
Home Financials are based on the most recent Mortgage that was taken out on this home.Purchase Details
Home Financials for this Owner
Home Financials are based on the most recent Mortgage that was taken out on this home.Purchase Details
Home Financials for this Owner
Home Financials are based on the most recent Mortgage that was taken out on this home.Purchase Details
Home Financials for this Owner
Home Financials are based on the most recent Mortgage that was taken out on this home.Purchase Details
Home Financials for this Owner
Home Financials are based on the most recent Mortgage that was taken out on this home.Similar Homes in Scottsdale, AZ
Home Values in the Area
Average Home Value in this Area
Purchase History
| Date | Type | Sale Price | Title Company |
|---|---|---|---|
| Warranty Deed | $310,000 | First American Title Insuran | |
| Interfamily Deed Transfer | -- | Fidelity Natl Title Agency I | |
| Warranty Deed | $230,000 | Fidelity Natl Title Agency I | |
| Joint Tenancy Deed | -- | Guaranty Title Agency | |
| Quit Claim Deed | -- | Guaranty Title Agency | |
| Special Warranty Deed | $314,474 | Fidelity National Title |
Mortgage History
| Date | Status | Loan Amount | Loan Type |
|---|---|---|---|
| Open | $298,000 | New Conventional | |
| Closed | $300,700 | New Conventional | |
| Previous Owner | $237,590 | VA | |
| Previous Owner | $290,550 | New Conventional | |
| Previous Owner | $289,200 | Fannie Mae Freddie Mac | |
| Previous Owner | $251,579 | New Conventional | |
| Closed | $31,447 | No Value Available |
Property History
| Date | Event | Price | Change | Sq Ft Price |
|---|---|---|---|---|
| 05/20/2025 05/20/25 | Sold | $442,000 | +0.5% | $334 / Sq Ft |
| 04/16/2025 04/16/25 | Price Changed | $440,000 | -4.3% | $333 / Sq Ft |
| 03/27/2025 03/27/25 | Price Changed | $460,000 | -4.2% | $348 / Sq Ft |
| 02/25/2025 02/25/25 | Price Changed | $480,000 | -3.8% | $363 / Sq Ft |
| 12/30/2024 12/30/24 | Price Changed | $499,000 | -6.7% | $377 / Sq Ft |
| 11/14/2024 11/14/24 | Price Changed | $535,000 | -2.7% | $405 / Sq Ft |
| 07/12/2024 07/12/24 | For Sale | $550,000 | +77.4% | $416 / Sq Ft |
| 02/20/2019 02/20/19 | Sold | $310,000 | -1.6% | $234 / Sq Ft |
| 01/11/2019 01/11/19 | For Sale | $315,000 | +41.3% | $238 / Sq Ft |
| 12/31/2016 12/31/16 | Sold | $223,000 | -7.1% | $169 / Sq Ft |
| 11/28/2016 11/28/16 | Price Changed | $240,000 | 0.0% | $182 / Sq Ft |
| 10/19/2016 10/19/16 | Pending | -- | -- | -- |
| 10/12/2016 10/12/16 | Pending | -- | -- | -- |
| 10/05/2016 10/05/16 | Price Changed | $240,000 | -4.0% | $182 / Sq Ft |
| 09/22/2016 09/22/16 | For Sale | $250,000 | 0.0% | $189 / Sq Ft |
| 11/20/2015 11/20/15 | Rented | $1,325 | 0.0% | -- |
| 11/03/2015 11/03/15 | Price Changed | $1,325 | -1.9% | $1 / Sq Ft |
| 11/03/2015 11/03/15 | For Rent | $1,350 | -- | -- |
Tax History Compared to Growth
Tax History
| Year | Tax Paid | Tax Assessment Tax Assessment Total Assessment is a certain percentage of the fair market value that is determined by local assessors to be the total taxable value of land and additions on the property. | Land | Improvement |
|---|---|---|---|---|
| 2025 | $1,639 | $26,459 | -- | -- |
| 2024 | $1,913 | $25,199 | -- | -- |
| 2023 | $1,913 | $32,480 | $6,490 | $25,990 |
| 2022 | $1,885 | $26,180 | $5,230 | $20,950 |
| 2021 | $1,955 | $23,950 | $4,790 | $19,160 |
| 2020 | $1,894 | $21,720 | $4,340 | $17,380 |
| 2019 | $1,916 | $21,420 | $4,280 | $17,140 |
| 2018 | $1,858 | $21,030 | $4,200 | $16,830 |
| 2017 | $1,769 | $19,880 | $3,970 | $15,910 |
| 2016 | $2,087 | $19,450 | $3,890 | $15,560 |
| 2015 | $1,989 | $19,250 | $3,850 | $15,400 |
Agents Affiliated with this Home
-

Seller's Agent in 2025
Angela Sierpina
Fathom Realty Elite
(480) 393-7701
1 in this area
18 Total Sales
-

Buyer's Agent in 2025
Deanna McCarty
Compass
(480) 415-7946
2 in this area
86 Total Sales
-
J
Seller's Agent in 2019
Josh Messick
Modern Portfolio Real Estate Services
(602) 616-7611
30 Total Sales
-

Seller's Agent in 2016
Fred Weaver Iv
eXp Realty
(888) 897-7821
72 Total Sales
-
C
Seller Co-Listing Agent in 2016
Court Bradbury
My Home Group
-

Buyer's Agent in 2016
Lynette Messick
HomeSmart
(480) 216-9801
20 Total Sales
Map
Source: Arizona Regional Multiple Listing Service (ARMLS)
MLS Number: 6730200
APN: 212-46-294
- 20121 N 76th St Unit 2021
- 20121 N 76th St Unit 2058
- 20121 N 76th St Unit 2006
- 20121 N 76th St Unit 2061
- 19777 N 76th St Unit 3314
- 19777 N 76th St Unit 1229
- 19777 N 76th St Unit 2142
- 19777 N 76th St Unit 2243
- 19777 N 76th St Unit 3238
- 19777 N 76th St Unit 3229
- 19777 N 76th St Unit 1245
- 19777 N 76th St Unit 1219
- 19777 N 76th St Unit 3246
- 19777 N 76th St Unit 2263
- 19777 N 76th St Unit 2332
- 20100 N 78th Place Unit 2019
- 20100 N 78th Place Unit 2193
- 20100 N 78th Place Unit 3103
- 20100 N 78th Place Unit 3212
- 20100 N 78th Place Unit 2102






