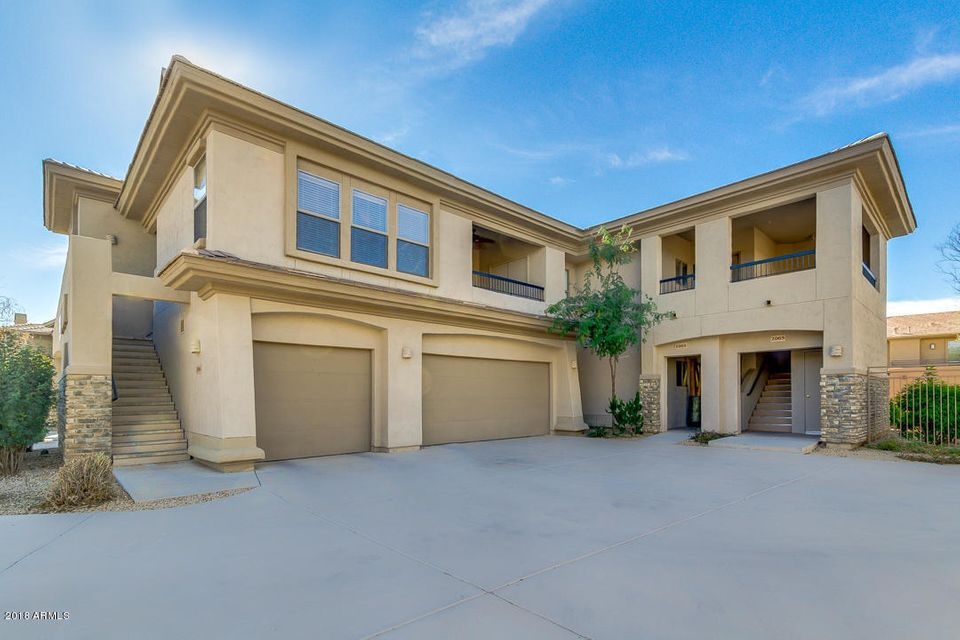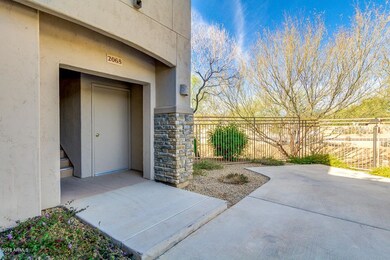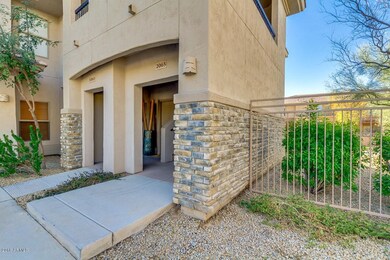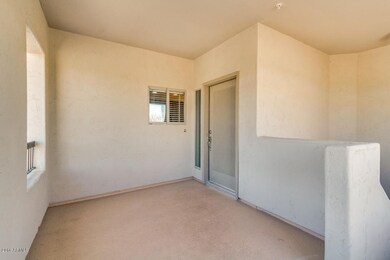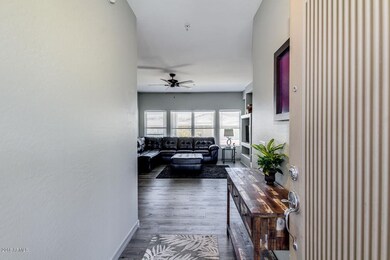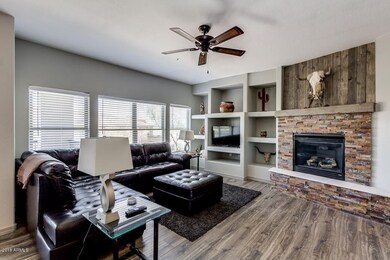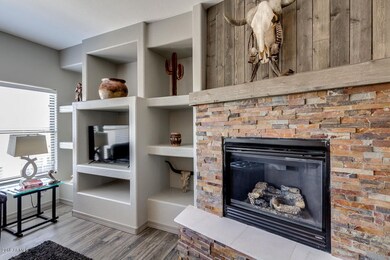
20121 N 76th St Unit 2065 Scottsdale, AZ 85255
Grayhawk NeighborhoodHighlights
- Golf Course Community
- Fitness Center
- Mountain View
- Grayhawk Elementary School Rated A
- Gated Community
- Clubhouse
About This Home
As of April 2018TURN KEY NEWLY UPDATED TOWNHOME in Grayhawk of North Scottsdale! Check out this amazing 2 bed+den, 2 bath property situated in the great gated community of Vintage at Grayhwak! This amazing home features neutral paint, open floor plan with formal living-dining, cozy fireplace, brand new flooring, a large laundry room with plenty of storage and great balcony. The kitchen is equipped with stainless steel appliances, updated cabinets, pantry, granite countertops, and breakfast bar. The LARGE master bedroom has an immaculate bath, and walk-in closet. Rare end second floor unit includes a 2 car garage. Garage is side by side, not a tandem garage! This is a perfect lock'n leave and a fabulous close-in location for full-time residents. Community amenities are comprised of resort style heated pool & spa, club house, BBQ and fitness center. Grayhawk offers 2 championship golf courses, 30 miles of hiding/biking trails, tennis courts, and much more. Don't let this wonderful opportunity pass you by!
Last Agent to Sell the Property
Elysia Porter
Compass Listed on: 03/21/2018
Townhouse Details
Home Type
- Townhome
Est. Annual Taxes
- $2,528
Year Built
- Built in 2005
Lot Details
- 1,622 Sq Ft Lot
- End Unit
- 1 Common Wall
- Desert faces the front and back of the property
- Wrought Iron Fence
- Block Wall Fence
HOA Fees
Parking
- 2 Car Detached Garage
- Garage Door Opener
Home Design
- Santa Fe Architecture
- Wood Frame Construction
- Tile Roof
- Block Exterior
- Stucco
Interior Spaces
- 1,585 Sq Ft Home
- 2-Story Property
- Ceiling height of 9 feet or more
- Ceiling Fan
- Gas Fireplace
- Double Pane Windows
- Solar Screens
- Living Room with Fireplace
- Mountain Views
Kitchen
- Eat-In Kitchen
- Breakfast Bar
- Built-In Microwave
- Granite Countertops
Flooring
- Carpet
- Tile
Bedrooms and Bathrooms
- 2 Bedrooms
- Remodeled Bathroom
- Primary Bathroom is a Full Bathroom
- 2 Bathrooms
- Dual Vanity Sinks in Primary Bathroom
- Bathtub With Separate Shower Stall
Home Security
Schools
- Grayhawk Elementary School
- Mountain Trail Middle School
- Pinnacle High School
Utilities
- Refrigerated Cooling System
- Heating Available
- Water Softener
- High Speed Internet
- Cable TV Available
Additional Features
- No Interior Steps
- Balcony
- Property is near a bus stop
Listing and Financial Details
- Tax Lot 2065
- Assessor Parcel Number 212-46-308
Community Details
Overview
- Association fees include roof repair, sewer, pest control, ground maintenance, street maintenance, front yard maint, trash, roof replacement, maintenance exterior
- First Service Res Association, Phone Number (480) 563-9708
- Vintage At Grayhawk Association, Phone Number (480) 551-4300
- Association Phone (480) 551-4300
- Built by Towne
- Vintage At Grayhawk Condominiums And Mod Subdivision
Amenities
- Clubhouse
- Recreation Room
Recreation
- Golf Course Community
- Community Playground
- Fitness Center
- Heated Community Pool
- Community Spa
- Bike Trail
Security
- Gated Community
- Fire Sprinkler System
Ownership History
Purchase Details
Purchase Details
Home Financials for this Owner
Home Financials are based on the most recent Mortgage that was taken out on this home.Purchase Details
Home Financials for this Owner
Home Financials are based on the most recent Mortgage that was taken out on this home.Purchase Details
Home Financials for this Owner
Home Financials are based on the most recent Mortgage that was taken out on this home.Purchase Details
Home Financials for this Owner
Home Financials are based on the most recent Mortgage that was taken out on this home.Purchase Details
Home Financials for this Owner
Home Financials are based on the most recent Mortgage that was taken out on this home.Similar Homes in Scottsdale, AZ
Home Values in the Area
Average Home Value in this Area
Purchase History
| Date | Type | Sale Price | Title Company |
|---|---|---|---|
| Interfamily Deed Transfer | -- | None Available | |
| Warranty Deed | $353,000 | First American Title Insuran | |
| Cash Sale Deed | $300,000 | Fidelity Natl Title Agency I | |
| Warranty Deed | $209,000 | Security Title Agency | |
| Warranty Deed | $427,500 | Equity Title Agency Inc | |
| Special Warranty Deed | $362,196 | Fidelity National Title |
Mortgage History
| Date | Status | Loan Amount | Loan Type |
|---|---|---|---|
| Previous Owner | $187,800 | New Conventional | |
| Previous Owner | $167,200 | New Conventional | |
| Previous Owner | $299,250 | Purchase Money Mortgage | |
| Previous Owner | $253,530 | New Conventional | |
| Closed | $108,658 | No Value Available | |
| Closed | $128,250 | No Value Available |
Property History
| Date | Event | Price | Change | Sq Ft Price |
|---|---|---|---|---|
| 04/30/2018 04/30/18 | Sold | $353,000 | -1.7% | $223 / Sq Ft |
| 03/26/2018 03/26/18 | Pending | -- | -- | -- |
| 03/21/2018 03/21/18 | For Sale | $359,000 | +19.7% | $226 / Sq Ft |
| 09/23/2016 09/23/16 | Sold | $300,000 | -2.9% | $186 / Sq Ft |
| 08/03/2016 08/03/16 | For Sale | $308,900 | +48.5% | $191 / Sq Ft |
| 11/30/2012 11/30/12 | Sold | $208,000 | +4.0% | $131 / Sq Ft |
| 06/13/2012 06/13/12 | For Sale | $200,000 | -- | $126 / Sq Ft |
Tax History Compared to Growth
Tax History
| Year | Tax Paid | Tax Assessment Tax Assessment Total Assessment is a certain percentage of the fair market value that is determined by local assessors to be the total taxable value of land and additions on the property. | Land | Improvement |
|---|---|---|---|---|
| 2025 | $2,808 | $31,693 | -- | -- |
| 2024 | $2,767 | $30,184 | -- | -- |
| 2023 | $2,767 | $38,450 | $7,690 | $30,760 |
| 2022 | $2,727 | $30,860 | $6,170 | $24,690 |
| 2021 | $2,777 | $28,450 | $5,690 | $22,760 |
| 2020 | $2,699 | $25,830 | $5,160 | $20,670 |
| 2019 | $2,718 | $25,620 | $5,120 | $20,500 |
| 2018 | $2,644 | $24,970 | $4,990 | $19,980 |
| 2017 | $2,528 | $23,630 | $4,720 | $18,910 |
| 2016 | $2,500 | $23,320 | $4,660 | $18,660 |
| 2015 | $2,383 | $23,110 | $4,620 | $18,490 |
Agents Affiliated with this Home
-
E
Seller's Agent in 2018
Elysia Porter
Compass
-
Bobbi Burk

Buyer's Agent in 2018
Bobbi Burk
Russ Lyon Sotheby's International Realty
(480) 626-0833
1 in this area
18 Total Sales
-
Philip Sexton
P
Seller's Agent in 2016
Philip Sexton
eXp Realty
(602) 615-4997
1 Total Sale
-
Lawrence Dignan

Seller's Agent in 2012
Lawrence Dignan
Citiea
(480) 390-4104
14 Total Sales
-
Rob Hale

Buyer's Agent in 2012
Rob Hale
My Home Group Real Estate
(480) 430-4166
310 Total Sales
Map
Source: Arizona Regional Multiple Listing Service (ARMLS)
MLS Number: 5740270
APN: 212-46-308
- 20121 N 76th St Unit 2021
- 20121 N 76th St Unit 2006
- 20121 N 76th St Unit 2061
- 20121 N 76th St Unit 1019
- 20121 N 76th St Unit 2064
- 19777 N 76th St Unit 2243
- 19777 N 76th St Unit 3220
- 19777 N 76th St Unit 1106
- 19777 N 76th St Unit 2244
- 19777 N 76th St Unit 3238
- 19777 N 76th St Unit 3229
- 19777 N 76th St Unit 1131
- 19777 N 76th St Unit 1219
- 19777 N 76th St Unit 3246
- 19777 N 76th St Unit 2263
- 19777 N 76th St Unit 2292
- 19777 N 76th St Unit 2332
- 20100 N 78th Place Unit 3103
- 20100 N 78th Place Unit 1023
- 20100 N 78th Place Unit 1048
