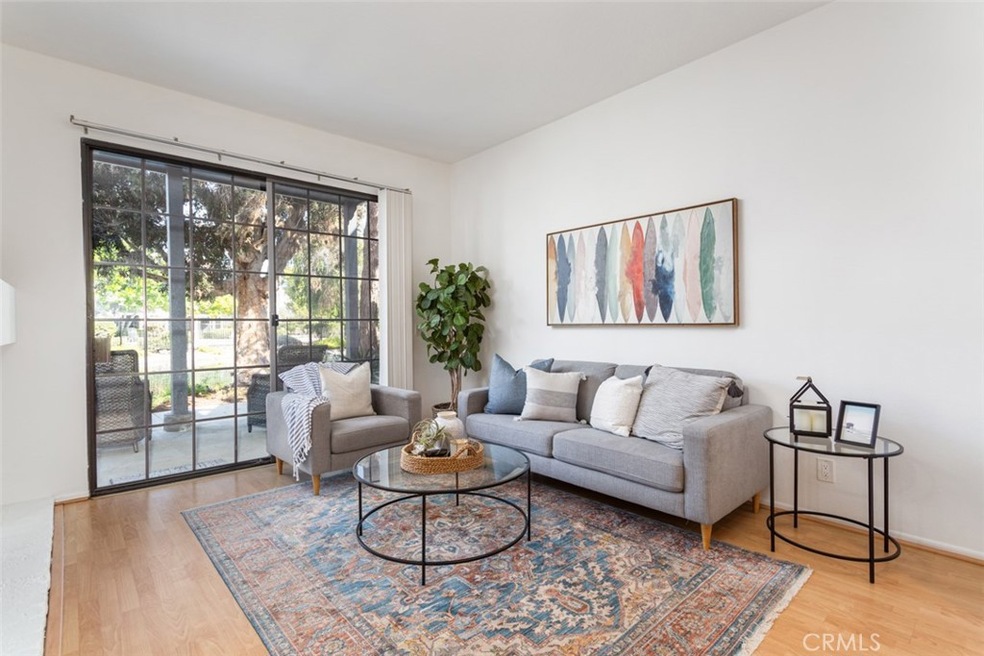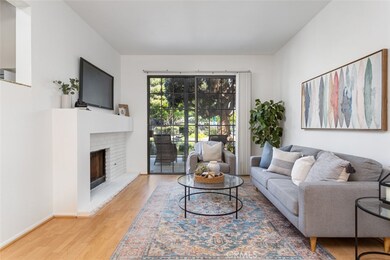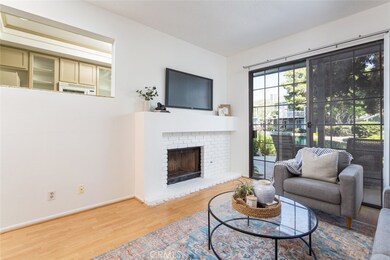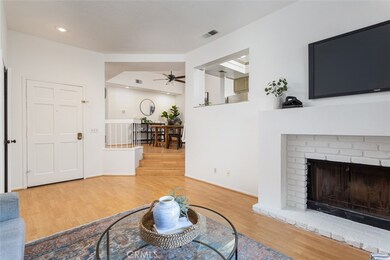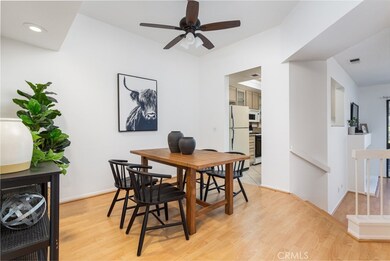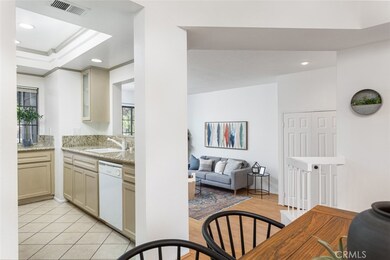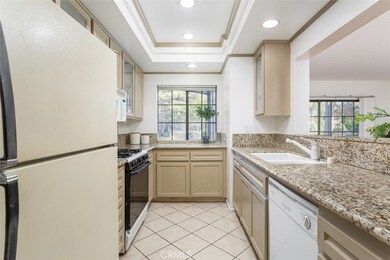
20122 Bayfront Ln Unit 102 Huntington Beach, CA 92646
Southeast NeighborhoodHighlights
- Fitness Center
- Gated with Attendant
- Home fronts a pond
- John R. Peterson Elementary Rated A-
- Spa
- Pond View
About This Home
As of January 2025Located in the heart of Huntington Beach, behind the guard gated community of Sea Bridge, this 924 square foot unit has so much to offer! It’s been recently updated with fresh paint and brand new carpet in the master bedroom and bathroom. With natural light pouring in, the living space is accompanied with a brick fire place and opens up to a patio where you'll be greeted with a private view of the lake. Enjoy your morning coffee while taking in the scenic surroundings. The fresh landscaping adds to the overall appeal of the property, giving it a welcoming and well-maintained feel! This property also offers an in unit washer and dryer and a private one car garage below the unit. It’s close to all the amenities you need, including shopping, dining, and entertainment options while the association offers multiple pools, tennis courts, parks and beautiful scenery. Whether you are a first-time homebuyer, downsizing, or simply looking for a low-maintenance lifestyle, this condo has it all. Make it yours before it’s gone!
Property Details
Home Type
- Condominium
Est. Annual Taxes
- $6,760
Year Built
- Built in 1983
Lot Details
- Home fronts a pond
- 1 Common Wall
HOA Fees
- $684 Monthly HOA Fees
Parking
- 1 Car Attached Garage
- 1 Carport Space
- Public Parking
- Parking Available
- Single Garage Door
Interior Spaces
- 924 Sq Ft Home
- 1-Story Property
- Gas Fireplace
- Window Screens
- Sliding Doors
- Living Room with Fireplace
- Dining Room
- Laminate Flooring
- Pond Views
Kitchen
- Gas Cooktop
- Microwave
- Dishwasher
- Granite Countertops
- Quartz Countertops
Bedrooms and Bathrooms
- 1 Primary Bedroom on Main
- Walk-In Closet
- 1 Full Bathroom
- Dual Sinks
- Bathtub with Shower
Laundry
- Laundry Room
- Dryer
- Washer
Outdoor Features
- Spa
- Concrete Porch or Patio
- Exterior Lighting
- Rain Gutters
Schools
- Peterson Elementary School
- Sowers Middle School
- Edison High School
Utilities
- Central Heating
Listing and Financial Details
- Legal Lot and Block 4 / 19
- Tax Tract Number 11870
- Assessor Parcel Number 93352297
- $363 per year additional tax assessments
Community Details
Overview
- 422 Units
- Seabridge Village Association, Phone Number (949) 450-0202
- Action Property Management HOA
- Seabridge Townhomes Subdivision
- Maintained Community
Amenities
- Clubhouse
Recreation
- Tennis Courts
- Fitness Center
- Community Pool
- Community Spa
- Dog Park
- Bike Trail
Security
- Gated with Attendant
- Resident Manager or Management On Site
Ownership History
Purchase Details
Home Financials for this Owner
Home Financials are based on the most recent Mortgage that was taken out on this home.Purchase Details
Home Financials for this Owner
Home Financials are based on the most recent Mortgage that was taken out on this home.Purchase Details
Home Financials for this Owner
Home Financials are based on the most recent Mortgage that was taken out on this home.Purchase Details
Home Financials for this Owner
Home Financials are based on the most recent Mortgage that was taken out on this home.Purchase Details
Home Financials for this Owner
Home Financials are based on the most recent Mortgage that was taken out on this home.Purchase Details
Purchase Details
Similar Homes in Huntington Beach, CA
Home Values in the Area
Average Home Value in this Area
Purchase History
| Date | Type | Sale Price | Title Company |
|---|---|---|---|
| Grant Deed | -- | Ticor Title Company | |
| Grant Deed | $639,000 | Ticor Title Company | |
| Not Resolvable | -- | Fidelity National Title | |
| Grant Deed | $585,000 | Fidelity National Title | |
| Grant Deed | $82,500 | United Title Company | |
| Interfamily Deed Transfer | $82,500 | United Title Company | |
| Trustee Deed | $96,500 | -- | |
| Trustee Deed | $72,792 | Fidelity National Title |
Mortgage History
| Date | Status | Loan Amount | Loan Type |
|---|---|---|---|
| Open | $447,300 | New Conventional | |
| Previous Owner | $17,550 | VA | |
| Previous Owner | $165,000 | Negative Amortization | |
| Previous Owner | $160,050 | FHA |
Property History
| Date | Event | Price | Change | Sq Ft Price |
|---|---|---|---|---|
| 06/18/2025 06/18/25 | Price Changed | $649,950 | -3.7% | $703 / Sq Ft |
| 05/28/2025 05/28/25 | For Sale | $675,000 | +5.6% | $731 / Sq Ft |
| 01/10/2025 01/10/25 | Sold | $639,000 | 0.0% | $692 / Sq Ft |
| 12/11/2024 12/11/24 | Pending | -- | -- | -- |
| 12/04/2024 12/04/24 | For Sale | $639,000 | +9.2% | $692 / Sq Ft |
| 11/20/2023 11/20/23 | Sold | $585,000 | 0.0% | $633 / Sq Ft |
| 10/23/2023 10/23/23 | Pending | -- | -- | -- |
| 10/04/2023 10/04/23 | For Sale | $585,000 | -- | $633 / Sq Ft |
Tax History Compared to Growth
Tax History
| Year | Tax Paid | Tax Assessment Tax Assessment Total Assessment is a certain percentage of the fair market value that is determined by local assessors to be the total taxable value of land and additions on the property. | Land | Improvement |
|---|---|---|---|---|
| 2024 | $6,760 | $585,000 | $482,727 | $102,273 |
| 2023 | $3,055 | $243,743 | $133,282 | $110,461 |
| 2022 | $2,975 | $238,964 | $130,668 | $108,296 |
| 2021 | $2,921 | $234,279 | $128,106 | $106,173 |
| 2020 | $2,901 | $231,877 | $126,792 | $105,085 |
| 2019 | $2,870 | $227,331 | $124,306 | $103,025 |
| 2018 | $2,826 | $222,874 | $121,869 | $101,005 |
| 2017 | $2,789 | $218,504 | $119,479 | $99,025 |
| 2016 | $2,673 | $214,220 | $117,136 | $97,084 |
| 2015 | $2,646 | $211,003 | $115,377 | $95,626 |
| 2014 | $2,591 | $206,870 | $113,117 | $93,753 |
Agents Affiliated with this Home
-
LisaMarie Manifold

Seller's Agent in 2025
LisaMarie Manifold
The Agency
(925) 431-6538
1 in this area
55 Total Sales
-
Zach Woods

Seller's Agent in 2025
Zach Woods
Surterre Properties Inc.
(714) 727-8170
3 in this area
22 Total Sales
-
Chris Moreno

Seller Co-Listing Agent in 2025
Chris Moreno
Surterre Properties Inc.
(949) 280-6357
5 in this area
62 Total Sales
-
Chad Engle

Seller's Agent in 2023
Chad Engle
Casa Real Estate
(714) 401-6579
5 in this area
100 Total Sales
-
Ariana Romo
A
Buyer's Agent in 2023
Ariana Romo
O'Donnell Real Estate
(949) 344-0114
1 in this area
5 Total Sales
Map
Source: California Regional Multiple Listing Service (CRMLS)
MLS Number: PW23184556
APN: 933-522-97
- 8162 Cape Hope Cir Unit CI101
- 20191 Cape Coral Ln Unit 3-206
- 20251 Cape Coral Ln Unit 310
- 20271 Sealpoint Ln Unit 104
- 811 Oceanhill Dr
- 20082 Cape Cottage Ln
- 20331 Bluffside Cir Unit 407
- 20331 Bluffside Cir Unit A320
- 20331 Bluffside Cir Unit 408
- 20331 Bluffside Cir Unit 417
- 20371 Bluffside Cir Unit 401
- 20402 Seven Seas Ln
- 1015 Georgia St
- 510 Oceanhill Dr
- 8541 Larkport Dr
- 1216 California St
- 344 Portland Cir Unit 342
- 20191 Imperial Cove Ln
- 8622 Larkport Dr
- 702 Jay Cir
