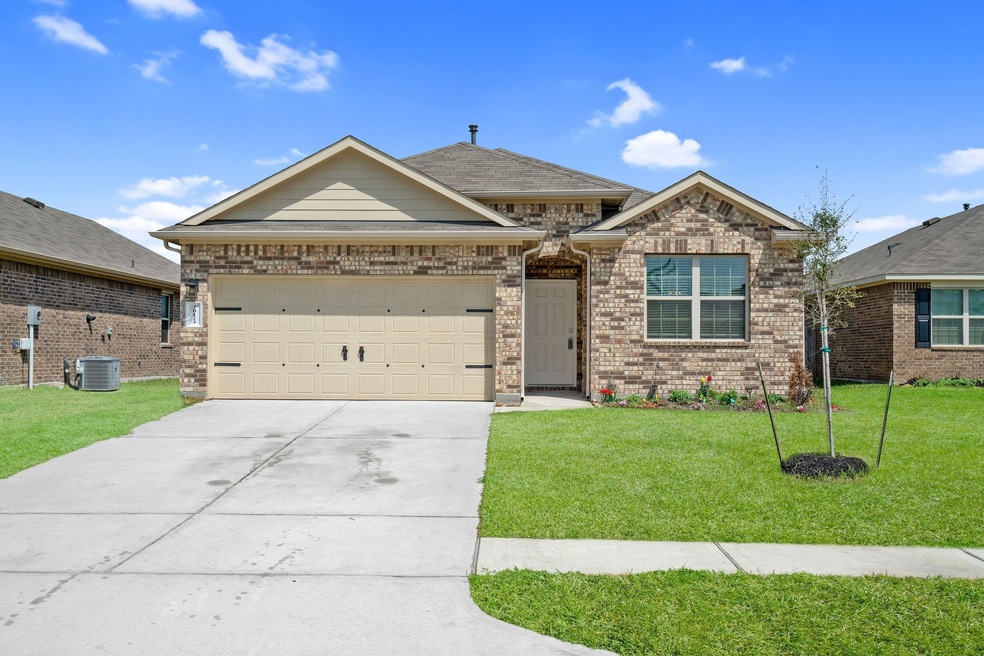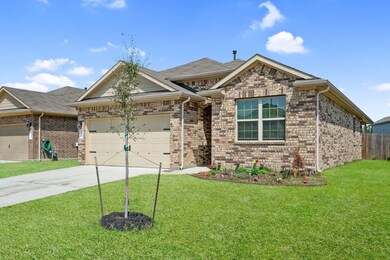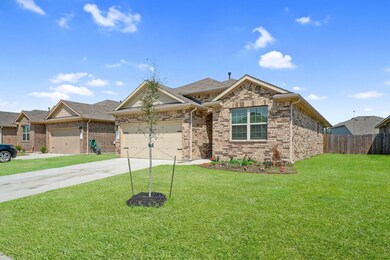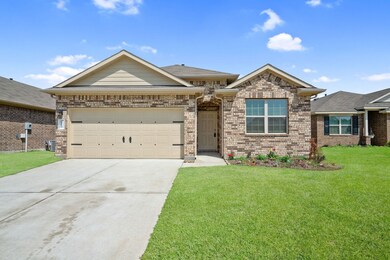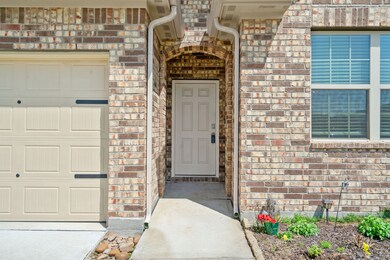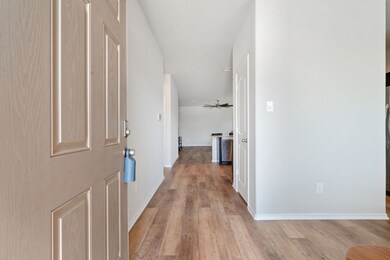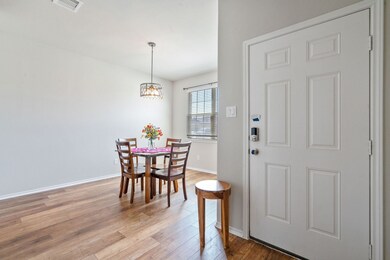
20123 Timbernook Pass New Caney, TX 77357
Highlights
- Deck
- Granite Countertops
- Covered patio or porch
- Contemporary Architecture
- Community Pool
- Family Room Off Kitchen
About This Home
As of May 2021All Appliances stay,, Great 1 story 3 bedroom home with a dining room, large living room, Lots of cabinets and granite counters with a large island in the kitchen with a gas stove. New vinyl plank flooring 03-21, Fresh Paint 3-21, ceiling fans in every room including back patio Covered patio with a large backyard. Gutters, No flooding at any time. Great community pool with a park. A must see !
Last Agent to Sell the Property
CB&A, Realtors License #0650368 Listed on: 03/17/2021

Home Details
Home Type
- Single Family
Est. Annual Taxes
- $6,122
Year Built
- Built in 2019
Lot Details
- 7,390 Sq Ft Lot
- East Facing Home
- Back Yard Fenced
HOA Fees
- $63 Monthly HOA Fees
Parking
- 2 Car Attached Garage
Home Design
- Contemporary Architecture
- Brick Exterior Construction
- Slab Foundation
- Composition Roof
- Vinyl Siding
- Radiant Barrier
Interior Spaces
- 1,700 Sq Ft Home
- 1-Story Property
- Window Treatments
- Family Room Off Kitchen
- Security System Leased
Kitchen
- Gas Oven
- Free-Standing Range
- Dishwasher
- Kitchen Island
- Granite Countertops
- Disposal
Flooring
- Vinyl Plank
- Vinyl
Bedrooms and Bathrooms
- 3 Bedrooms
- 2 Full Bathrooms
Laundry
- Dryer
- Washer
Eco-Friendly Details
- ENERGY STAR Qualified Appliances
- Energy-Efficient Thermostat
Outdoor Features
- Deck
- Covered patio or porch
Schools
- Robert Crippen Elementary School
- White Oak Middle School
- Porter High School
Utilities
- Central Heating and Cooling System
- Heating System Uses Gas
- Programmable Thermostat
- Tankless Water Heater
Community Details
Overview
- Spectrum Association, Phone Number (281) 343-9178
- Porters Mill 01 Subdivision
Recreation
- Community Pool
Ownership History
Purchase Details
Home Financials for this Owner
Home Financials are based on the most recent Mortgage that was taken out on this home.Purchase Details
Home Financials for this Owner
Home Financials are based on the most recent Mortgage that was taken out on this home.Similar Homes in New Caney, TX
Home Values in the Area
Average Home Value in this Area
Purchase History
| Date | Type | Sale Price | Title Company |
|---|---|---|---|
| Vendors Lien | -- | First American Title | |
| Vendors Lien | -- | Dhi Title |
Mortgage History
| Date | Status | Loan Amount | Loan Type |
|---|---|---|---|
| Open | $174,400 | New Conventional | |
| Previous Owner | $196,305 | VA |
Property History
| Date | Event | Price | Change | Sq Ft Price |
|---|---|---|---|---|
| 07/24/2025 07/24/25 | Price Changed | $290,000 | -3.3% | $171 / Sq Ft |
| 07/01/2025 07/01/25 | For Sale | $300,000 | +37.6% | $176 / Sq Ft |
| 05/13/2021 05/13/21 | Sold | -- | -- | -- |
| 04/13/2021 04/13/21 | Pending | -- | -- | -- |
| 03/09/2021 03/09/21 | For Sale | $218,000 | -- | $128 / Sq Ft |
Tax History Compared to Growth
Tax History
| Year | Tax Paid | Tax Assessment Tax Assessment Total Assessment is a certain percentage of the fair market value that is determined by local assessors to be the total taxable value of land and additions on the property. | Land | Improvement |
|---|---|---|---|---|
| 2024 | $4,997 | $264,188 | $55,000 | $209,188 |
| 2023 | $7,251 | $267,760 | $44,340 | $223,420 |
| 2022 | $7,536 | $255,680 | $44,340 | $211,340 |
| 2021 | $6,106 | $201,310 | $44,340 | $156,970 |
| 2020 | $6,122 | $192,350 | $44,340 | $148,010 |
Agents Affiliated with this Home
-
Marianne Cowan
M
Seller's Agent in 2025
Marianne Cowan
Orchard Brokerage
(281) 797-1533
1 in this area
75 Total Sales
-
Melanie Whiting
M
Seller's Agent in 2021
Melanie Whiting
CB&A, Realtors
(713) 256-5091
5 in this area
28 Total Sales
-
Tracy Matthieu

Buyer's Agent in 2021
Tracy Matthieu
Designed Realty Group
(832) 503-3647
1 in this area
54 Total Sales
Map
Source: Houston Association of REALTORS®
MLS Number: 86935865
APN: 8127-00-10200
- 18562 Bernoulli Dr
- 18101 Woodpecker Trail
- 18320 Klamath Falls Ln
- 18277 Eaton Mill Dr
- 20330 Tembec Dr
- 20214 Portbec Dr
- 20213 Portbec Dr
- 19923 Hilbert Rd
- 18623 Swainboro Dr
- 18225 Descartes St
- 20445 Coast Redwood St
- 18205 Descartes St
- 18213 Descartes St
- 20527 Fourier Dr
- 18733 Goldbach Rd
- 18228 Descartes St
- 20469 Coast Redwood St
- 18241 Descartes St
- 18249 Descartes St
- 20399 Green Mountain Dr
