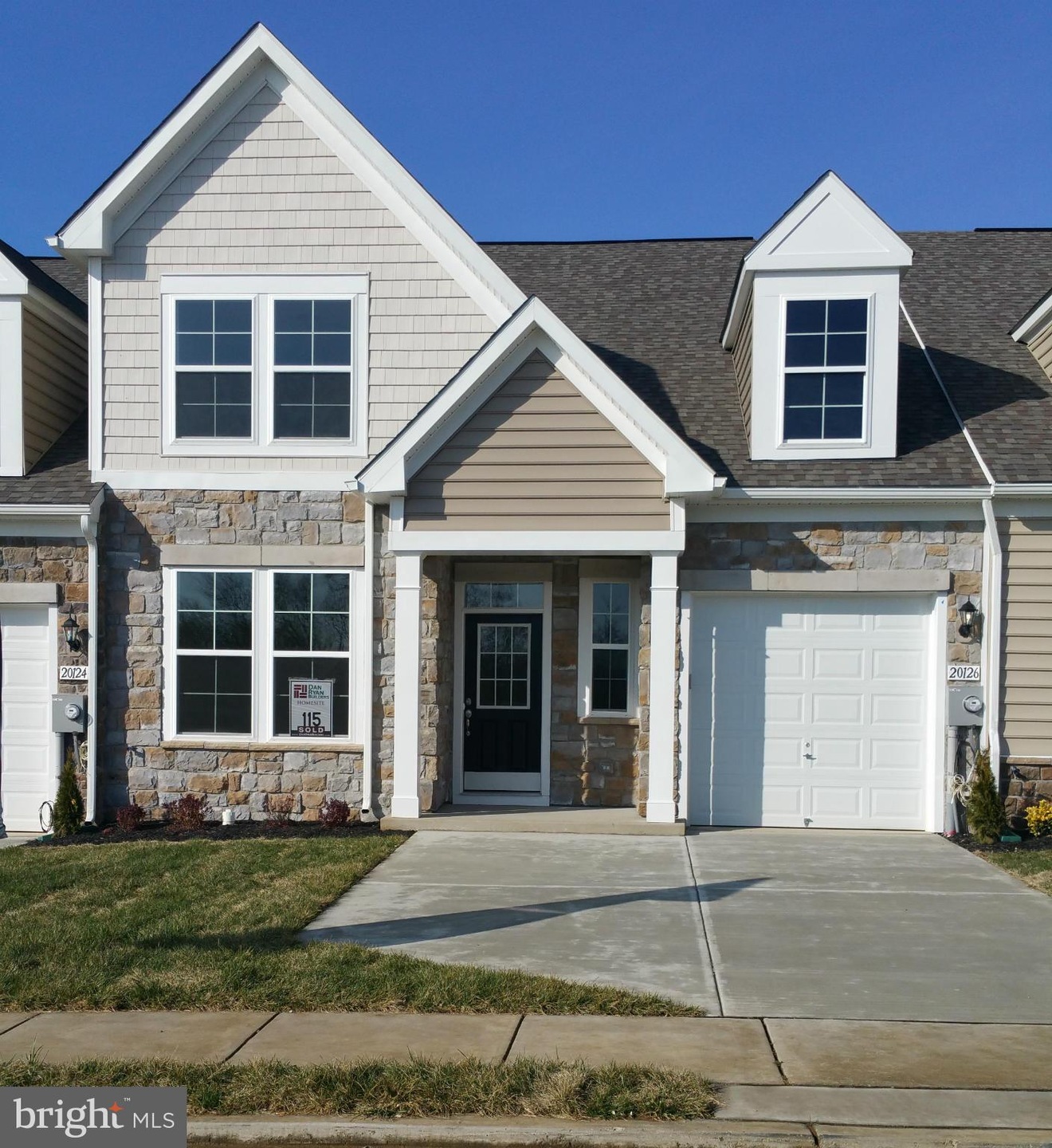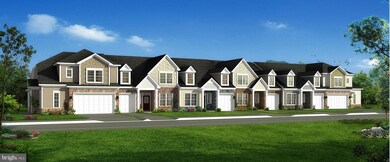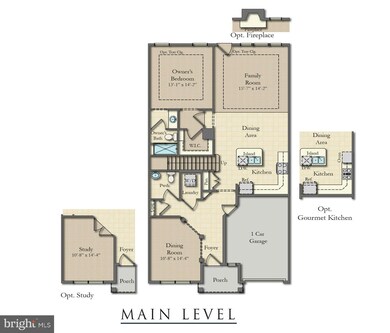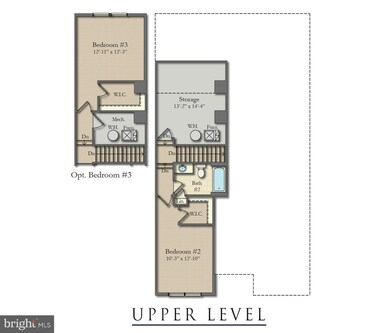
20126 O'Neals Place Hagerstown, MD 21742
Robinwood NeighborhoodHighlights
- Fitness Center
- Newly Remodeled
- Vaulted Ceiling
- Ruth Ann Monroe Primary School Rated A-
- Open Floorplan
- Wood Flooring
About This Home
As of June 2021DECEMBER DELIVERY - Sharpsburg II. Welcome to elegant, maintenance free living, 30' wide villa-style townhome offers 2220 sq ft, 3 bdrms/2.5 baths, open kitchen/breakfast nook/family rm, granite countertops, beautiful main lvl master suite w/attached bath, formal dining rm, garage. Why rent when you can own? Convenient to Meritus, Hagerstown Comm College & major interstates. NO CITY TAXES!
Last Buyer's Agent
Bonnie Minoglio
DRB Group Realty, LLC License #MRIS:151328
Townhouse Details
Home Type
- Townhome
Est. Annual Taxes
- $2,813
Year Built
- Built in 2015 | Newly Remodeled
Lot Details
- Two or More Common Walls
HOA Fees
- $55 Monthly HOA Fees
Parking
- 1 Car Attached Garage
- Front Facing Garage
- Driveway
Home Design
- Villa
- Shingle Roof
- Shake Siding
- Stone Siding
- Vinyl Siding
Interior Spaces
- 2,220 Sq Ft Home
- Property has 2 Levels
- Open Floorplan
- Crown Molding
- Tray Ceiling
- Vaulted Ceiling
- Double Pane Windows
- Low Emissivity Windows
- Casement Windows
- Entrance Foyer
- Family Room Off Kitchen
- Breakfast Room
- Combination Kitchen and Dining Room
- Wood Flooring
- Washer and Dryer Hookup
Kitchen
- Electric Oven or Range
- Range Hood
- Ice Maker
- Dishwasher
- Kitchen Island
- Upgraded Countertops
- Disposal
Bedrooms and Bathrooms
- 3 Bedrooms | 1 Main Level Bedroom
- En-Suite Primary Bedroom
- En-Suite Bathroom
Home Security
Schools
- Eastern Elementary School
Utilities
- Central Air
- Heat Pump System
- Vented Exhaust Fan
- Electric Water Heater
- Cable TV Available
Listing and Financial Details
- Home warranty included in the sale of the property
- Tax Lot 113
Community Details
Overview
- Association fees include lawn maintenance, snow removal, trash
- Built by DAN RYAN BUILDERS
- Rosewood Village Subdivision, Sharpsburg Ii Floorplan
- Planned Unit Development
Amenities
- Community Center
- Convenience Store
Recreation
- Community Playground
- Fitness Center
Security
- Fire and Smoke Detector
- Fire Sprinkler System
Ownership History
Purchase Details
Home Financials for this Owner
Home Financials are based on the most recent Mortgage that was taken out on this home.Purchase Details
Home Financials for this Owner
Home Financials are based on the most recent Mortgage that was taken out on this home.Purchase Details
Similar Homes in Hagerstown, MD
Home Values in the Area
Average Home Value in this Area
Purchase History
| Date | Type | Sale Price | Title Company |
|---|---|---|---|
| Deed | $320,000 | Smart Settlement Llc | |
| Deed | $224,990 | Keystone Title Settlement Se | |
| Deed | $302,000 | Keystone Title Settlement Sv |
Mortgage History
| Date | Status | Loan Amount | Loan Type |
|---|---|---|---|
| Open | $315,716 | FHA | |
| Closed | $314,204 | FHA | |
| Previous Owner | $217,948 | FHA | |
| Previous Owner | $220,914 | New Conventional |
Property History
| Date | Event | Price | Change | Sq Ft Price |
|---|---|---|---|---|
| 06/10/2021 06/10/21 | Sold | $320,000 | +14.3% | $128 / Sq Ft |
| 06/10/2021 06/10/21 | Price Changed | $280,000 | 0.0% | $112 / Sq Ft |
| 04/09/2021 04/09/21 | Pending | -- | -- | -- |
| 04/05/2021 04/05/21 | For Sale | $280,000 | +24.5% | $112 / Sq Ft |
| 12/31/2015 12/31/15 | Sold | $224,910 | +0.4% | $101 / Sq Ft |
| 11/30/2015 11/30/15 | Pending | -- | -- | -- |
| 10/31/2015 10/31/15 | For Sale | $223,990 | -0.4% | $101 / Sq Ft |
| 10/17/2015 10/17/15 | Off Market | $224,910 | -- | -- |
| 10/17/2015 10/17/15 | For Sale | $223,990 | -- | $101 / Sq Ft |
Tax History Compared to Growth
Tax History
| Year | Tax Paid | Tax Assessment Tax Assessment Total Assessment is a certain percentage of the fair market value that is determined by local assessors to be the total taxable value of land and additions on the property. | Land | Improvement |
|---|---|---|---|---|
| 2024 | $2,813 | $271,700 | $50,000 | $221,700 |
| 2023 | $2,656 | $256,567 | $0 | $0 |
| 2022 | $2,500 | $241,433 | $0 | $0 |
| 2021 | $2,388 | $226,300 | $50,000 | $176,300 |
| 2020 | $2,289 | $221,100 | $0 | $0 |
| 2019 | $2,289 | $215,900 | $0 | $0 |
| 2018 | $2,232 | $210,700 | $40,000 | $170,700 |
| 2017 | $2,233 | $210,700 | $0 | $0 |
| 2016 | -- | $210,700 | $0 | $0 |
| 2015 | $121 | $12,000 | $0 | $0 |
| 2014 | $121 | $11,833 | $0 | $0 |
Agents Affiliated with this Home
-
Caitlin Worden

Seller's Agent in 2021
Caitlin Worden
Creig Northrop Team of Long & Foster
(301) 331-4301
2 in this area
35 Total Sales
-
Darius Richardson

Buyer's Agent in 2021
Darius Richardson
KW Metro Center
(240) 593-6020
1 in this area
51 Total Sales
-
Lisa Teach

Seller's Agent in 2015
Lisa Teach
RE/MAX
(240) 850-3500
1 in this area
56 Total Sales
-
B
Buyer's Agent in 2015
Bonnie Minoglio
DRB Group Realty, LLC
Map
Source: Bright MLS
MLS Number: 1003738089
APN: 18-047853
- 20146 Oneals Place
- 20207 Capital Ln
- 11302 Robinwood Dr
- 20025 Rosebank Way
- 20122 Daniels Cir
- 20137 Daniels Cir
- 20205 Kellys Ln
- 11312 Grouse Ln N
- 2008 Maplewood Dr
- 2013 Maplewood Dr
- 1760 Meridian Dr
- 1758 Meridian Dr
- 11025 Eastwood Dr
- 1750 Meridian Dr
- 1826 Meridian Dr
- 626 Observatory Dr
- 208 Montclair Ct
- 609 Observatory Dr
- 1906 Applewood Dr
- 20132 Clay Rd



