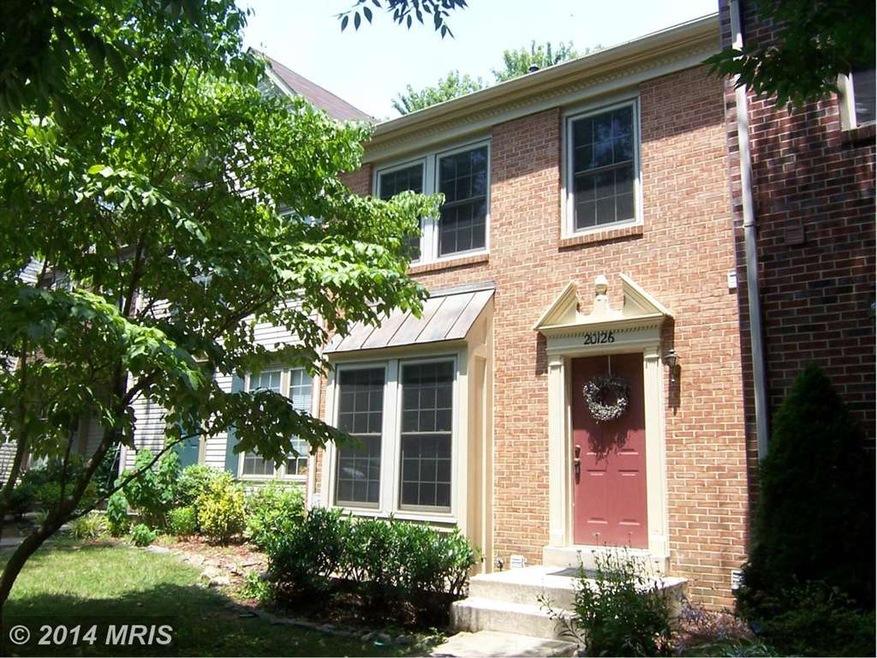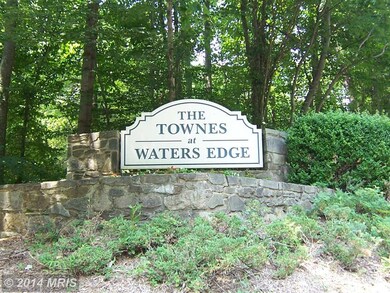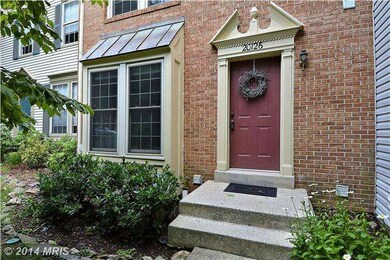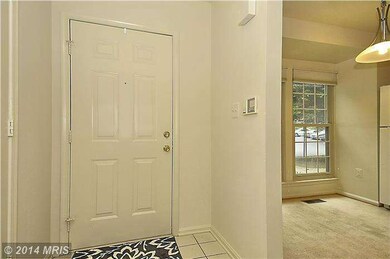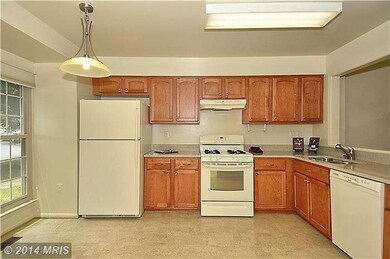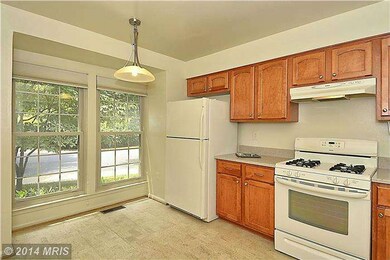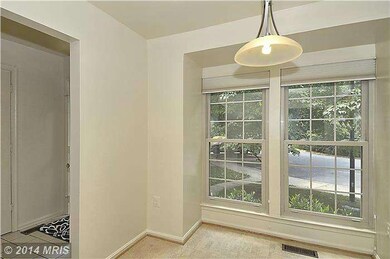
20126 Seabreeze Ct Germantown, MD 20874
Highlights
- Water Views
- Open Floorplan
- Community Lake
- Dr. Martin Luther King, Jr. Middle School Rated A-
- Colonial Architecture
- Deck
About This Home
As of May 2022WALK RIGHT IN TO THIS BRIGHT & OPEN TH & ENJOY BREATHTAKING VIEWS OF TREES & LAKE FROM ALL LVLS.! CERAMIC TILE FLR IN FOYER & PR. NO MAINTENANCE. PERGO FLOORING THRU-OUT. EAT-IN KT W/CHERRYWOOD CABINET DOORS & QUARTZ COUNTERS, DR & HUGE LR ACROSS THE BACK OPEN TO DECK. FIN WALK-OUT LL W/FR W/FRPL. BRICK PATIO "AS IS" & FNCD YD. MANY IMPROVEMENTS...WINDOWS, KT, HVAC. READY TO MOVE RIGHT IN!
Townhouse Details
Home Type
- Townhome
Est. Annual Taxes
- $3,510
Year Built
- Built in 1989
Lot Details
- 1,615 Sq Ft Lot
- Two or More Common Walls
- Cul-De-Sac
- Back Yard Fenced
- The property's topography is level
- Wooded Lot
- Backs to Trees or Woods
- Property is in very good condition
HOA Fees
- $89 Monthly HOA Fees
Parking
- Unassigned Parking
Property Views
- Water
- Woods
Home Design
- Colonial Architecture
- Brick Front
Interior Spaces
- Property has 3 Levels
- Open Floorplan
- Cathedral Ceiling
- Recessed Lighting
- Screen For Fireplace
- Fireplace Mantel
- Double Pane Windows
- Window Treatments
- Bay Window
- Window Screens
- Sliding Doors
- Six Panel Doors
- Entrance Foyer
- Family Room
- Combination Dining and Living Room
Kitchen
- Eat-In Kitchen
- Gas Oven or Range
- Self-Cleaning Oven
- Stove
- Range Hood
- Ice Maker
- Dishwasher
- Upgraded Countertops
- Disposal
Bedrooms and Bathrooms
- 3 Bedrooms
- En-Suite Primary Bedroom
- En-Suite Bathroom
- 4 Bathrooms
Laundry
- Laundry Room
- Dryer
- Washer
Finished Basement
- Walk-Out Basement
- Basement Fills Entire Space Under The House
- Rear Basement Entry
Outdoor Features
- Deck
- Patio
Location
- Property is near a park
Utilities
- Forced Air Heating and Cooling System
- Vented Exhaust Fan
- Natural Gas Water Heater
- Fiber Optics Available
- Cable TV Available
Listing and Financial Details
- Tax Lot 50
- Assessor Parcel Number 160202756894
Community Details
Overview
- Association fees include common area maintenance, management, pool(s), reserve funds, snow removal, trash
- Churchill Town Sector Subdivision
- The community has rules related to alterations or architectural changes
- Community Lake
Amenities
- Common Area
Recreation
- Tennis Courts
- Community Playground
- Community Pool
- Jogging Path
Ownership History
Purchase Details
Home Financials for this Owner
Home Financials are based on the most recent Mortgage that was taken out on this home.Purchase Details
Home Financials for this Owner
Home Financials are based on the most recent Mortgage that was taken out on this home.Purchase Details
Purchase Details
Home Financials for this Owner
Home Financials are based on the most recent Mortgage that was taken out on this home.Similar Homes in Germantown, MD
Home Values in the Area
Average Home Value in this Area
Purchase History
| Date | Type | Sale Price | Title Company |
|---|---|---|---|
| Deed | $465,000 | First American Title | |
| Deed | $305,000 | First American Title Ins Co | |
| Deed | -- | -- | |
| Deed | $179,000 | -- |
Mortgage History
| Date | Status | Loan Amount | Loan Type |
|---|---|---|---|
| Open | $218,550 | New Conventional | |
| Previous Owner | $289,750 | New Conventional | |
| Previous Owner | $170,050 | No Value Available |
Property History
| Date | Event | Price | Change | Sq Ft Price |
|---|---|---|---|---|
| 05/20/2022 05/20/22 | Sold | $465,000 | 0.0% | $226 / Sq Ft |
| 04/25/2022 04/25/22 | Pending | -- | -- | -- |
| 04/25/2022 04/25/22 | Price Changed | $465,000 | +8.2% | $226 / Sq Ft |
| 04/21/2022 04/21/22 | For Sale | $429,900 | +41.0% | $209 / Sq Ft |
| 08/25/2014 08/25/14 | Sold | $305,000 | +1.7% | $150 / Sq Ft |
| 07/20/2014 07/20/14 | Pending | -- | -- | -- |
| 07/11/2014 07/11/14 | For Sale | $300,000 | 0.0% | $147 / Sq Ft |
| 06/12/2014 06/12/14 | Rented | $1,825 | -1.4% | -- |
| 06/12/2014 06/12/14 | Under Contract | -- | -- | -- |
| 04/08/2014 04/08/14 | For Rent | $1,850 | -- | -- |
Tax History Compared to Growth
Tax History
| Year | Tax Paid | Tax Assessment Tax Assessment Total Assessment is a certain percentage of the fair market value that is determined by local assessors to be the total taxable value of land and additions on the property. | Land | Improvement |
|---|---|---|---|---|
| 2024 | $5,015 | $404,700 | $140,000 | $264,700 |
| 2023 | $5,474 | $385,933 | $0 | $0 |
| 2022 | $3,687 | $367,167 | $0 | $0 |
| 2021 | $3,431 | $348,400 | $125,000 | $223,400 |
| 2020 | $3,234 | $332,500 | $0 | $0 |
| 2019 | $3,047 | $316,600 | $0 | $0 |
| 2018 | $2,869 | $300,700 | $120,000 | $180,700 |
| 2017 | $2,909 | $296,600 | $0 | $0 |
| 2016 | -- | $292,500 | $0 | $0 |
| 2015 | $3,812 | $288,400 | $0 | $0 |
| 2014 | $3,812 | $288,400 | $0 | $0 |
Agents Affiliated with this Home
-
Alex Goumilevski

Seller's Agent in 2022
Alex Goumilevski
RE/MAX
(240) 401-9142
13 in this area
193 Total Sales
-
Susana Duque

Buyer's Agent in 2022
Susana Duque
Smart Realty, LLC
(301) 500-6264
3 in this area
22 Total Sales
-
Dean Noah

Seller's Agent in 2014
Dean Noah
Noahs' Preferred Properties Mgt Co.
(301) 258-9100
1 Total Sale
-
Philip Kelley

Seller's Agent in 2014
Philip Kelley
Compass
(301) 873-7635
15 in this area
88 Total Sales
-
N
Buyer's Agent in 2014
Non Member Member
Metropolitan Regional Information Systems
-
Patrick Rutledge

Buyer's Agent in 2014
Patrick Rutledge
EXP Realty, LLC
(240) 832-4460
2 in this area
25 Total Sales
Map
Source: Bright MLS
MLS Number: 1003095458
APN: 02-02756894
- 14329 Long Channel Dr
- 20045 Placid Lake Terrace
- 20003 Placid Lake Terrace
- 39 Lake Park Ct
- 19301 Tattershall Dr
- 20104 Timber Oak Ln
- 20406 Shore Harbour Dr
- 19330 Ranworth Dr
- 20408 Shore Harbour Dr
- 14890 Clopper Rd
- 34 Walnutwood Ct
- 20553 Anndyke Way
- 13529 Ambassador Dr
- 14116 Tattershall Place
- 14124 Tattershall Place
- 20407 Ambassador Terrace
- 20429 Ambassador Terrace
- 20138 Wynnfield Dr
- 13549 Winterspoon Ln
- 13946 Lullaby Rd
