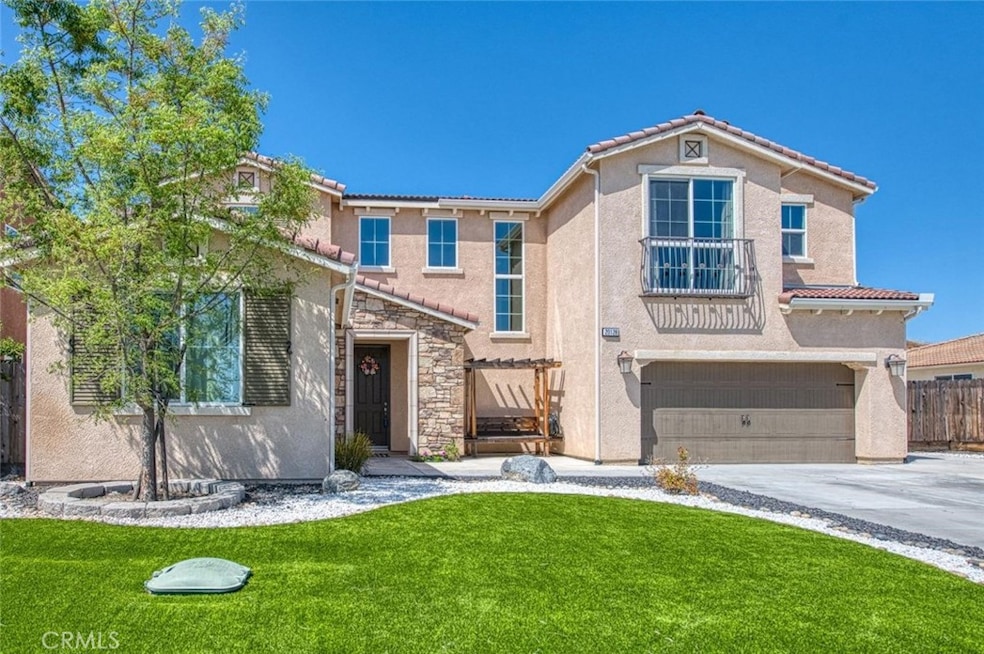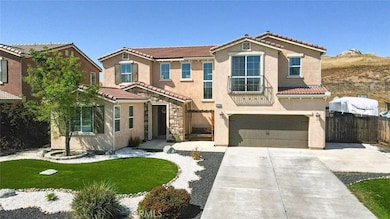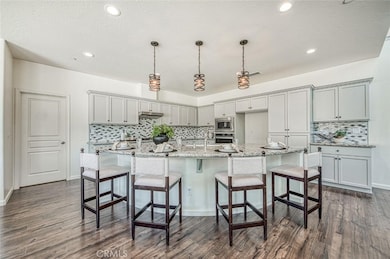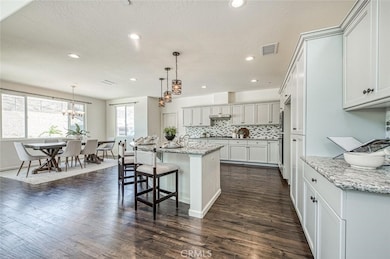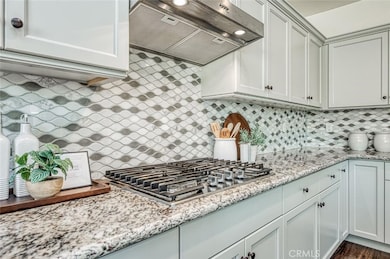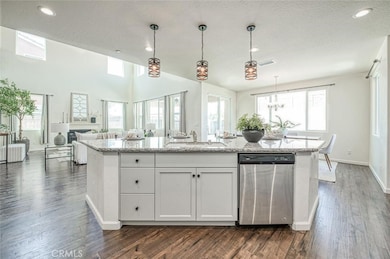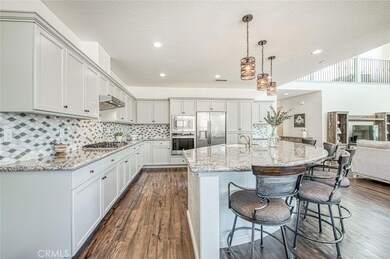20128 Pescara Ln Friant, CA 93626
Estimated payment $3,853/month
Highlights
- Loft
- Great Room
- Home Office
- East Elementary School Rated A
- No HOA
- Walk-In Pantry
About This Home
Built by Bonadelle, this spacious 4-bed, 3.5-bath home sits on a large lot with a big backyard, extended concrete patio, and RV parking. Offering a highly desirable floor plan with flexible living spaces and thoughtful upgrades throughout, this home is move-in ready and ideal for a variety of lifestyles.Inside, you'll find upgraded laminate flooring, an open-concept kitchen with granite countertops, upgraded cabinetry, a stylish backsplash, stainless steel appliances, and a walk-in pantry. A large eating area provides an ideal space for gatherings.The main living area features a cozy gas fireplace with a blower, a downstairs powder room with tile flooring, and a highly sought-after in-law suite complete with a private bedroom, full bath with tub/shower, and a kitchenette with granite counters and sink.Upstairs, the large loft serves as a versatile second living area, perfect for a game room, media space, or additional family room. The primary suite offers two walk-in closets, dual vanities, a soaking tub, a private water closet, and a walk-in shower. Two additional bedrooms, each with custom feature walls, share a full hall bath with dual sinks and a tub/shower combination. The upstairs laundry room with built-in cabinetry adds everyday convenience.Additional highlights include a 3-car garage, a backyard shed, mature landscaping, and plenty of space to entertain.Offering comfort, style, and functionality, this well-designed home is ready for its next owner.
Listing Agent
Realty Concepts, Ltd Brokerage Email: SarahHedrickRealtor@gmail.com License #01371742 Listed on: 10/26/2025

Home Details
Home Type
- Single Family
Year Built
- Built in 2018
Lot Details
- 10,710 Sq Ft Lot
- Landscaped
Parking
- 3 Car Attached Garage
Home Design
- Entry on the 1st floor
Interior Spaces
- 2,971 Sq Ft Home
- 2-Story Property
- Family Room with Fireplace
- Great Room
- Home Office
- Loft
- Game Room
Kitchen
- Walk-In Pantry
- Microwave
- Dishwasher
- Disposal
Bedrooms and Bathrooms
- 4 Bedrooms | 1 Main Level Bedroom
- Soaking Tub
- Bathtub with Shower
- Walk-in Shower
Laundry
- Laundry Room
- Laundry on upper level
Utilities
- Central Heating and Cooling System
Listing and Financial Details
- Tax Lot 14
- Tax Tract Number 4968
- Assessor Parcel Number 30067207S
Community Details
Overview
- No Home Owners Association
- Foothills
Recreation
- Bike Trail
Map
Home Values in the Area
Average Home Value in this Area
Property History
| Date | Event | Price | List to Sale | Price per Sq Ft |
|---|---|---|---|---|
| 11/25/2025 11/25/25 | Pending | -- | -- | -- |
| 10/26/2025 10/26/25 | For Sale | $615,000 | -- | $207 / Sq Ft |
Source: California Regional Multiple Listing Service (CRMLS)
MLS Number: SC25247639
- 20092 Genteel Dr
- 20104 Marrone Way
- The Avery Plan at Granville at Millerton - Traditional Series
- 19733 Desert Willow Ln
- 21255 Ruscello Ln
- 0 Eastmere Ln Unit 627067
- 0 Eastmere Ln Unit 627066
- 22221 Masters Dr
- 7 Glenhaven Ln
- 17 Oak Glen Ln
- 22113 Oak Glen Ln
- 21819 Trestle Glen Ln
- 4614 Millerton Rd
- 18804 Auberry Rd
- 15 Via Mira Bella
- 1 Millerton Rd
- 19020 Via Bellagio
- 18978 Via Bellagio
- 18677 Via Bellagio
- 18845 Via Bellagio
- 4249 Hillside Rd
- 1739 E Autumn Sage Ave
- 1715 E Autumn Sage Ave
- 10850 Braden Way
- 2020 Makenna Dr
- 1877 E Turnberry Ave
- 11233 N Alicante Dr
- 1641 Bloom Ave
- 543 Powers Ave
- 2898 E Pryor Dr
- 3626 Alcove Way
- 10668 N Lighthouse Dr
- 1504 Mosaic Way
- 1523 N Strada Way
- 2740 E Shepherd Ave
- 1586 E Granada Ave
- 459 E Pebble Beach Dr
- 82 W Barcelona Ln
- 9598 N Sharon Ave
- 287 Huntington Ave S
