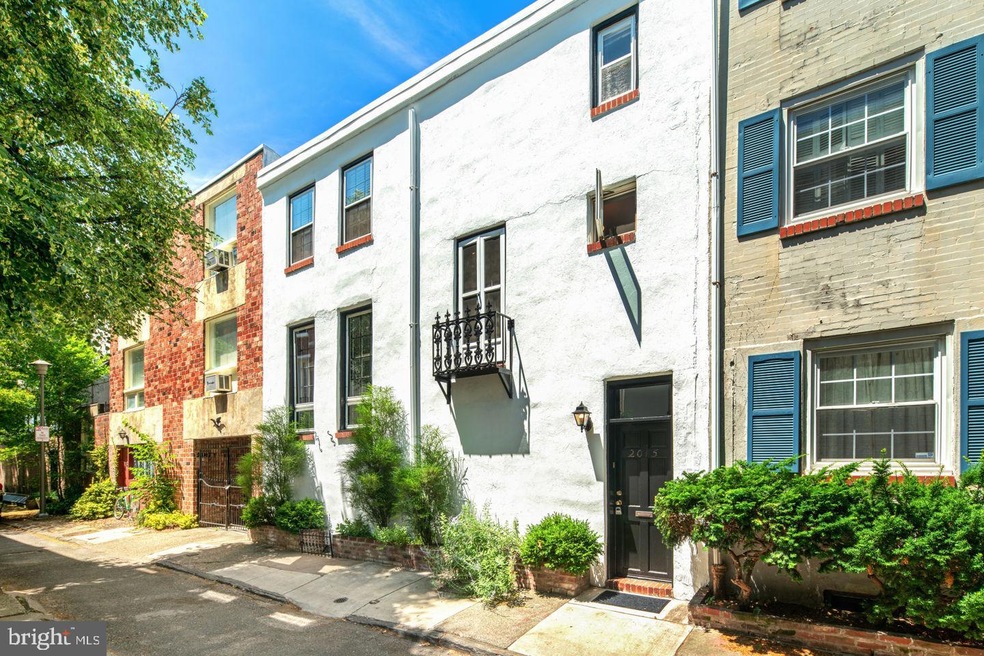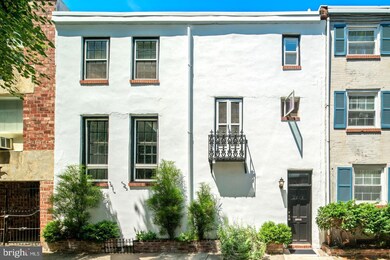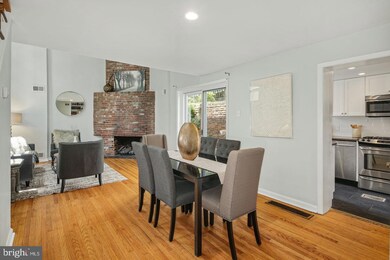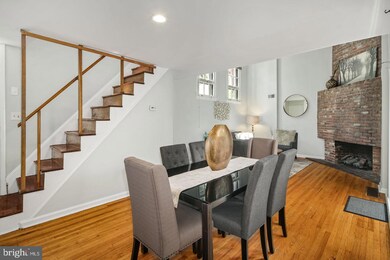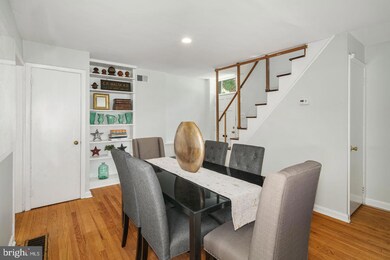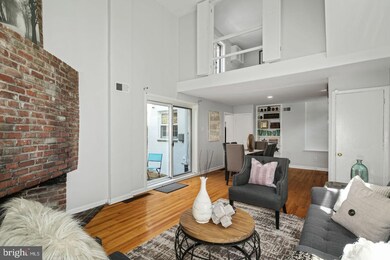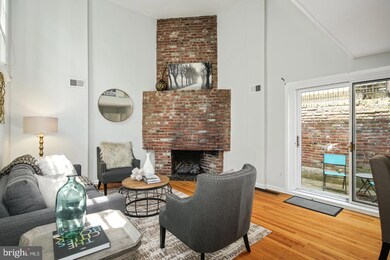
2013 Addison St Unit 15 Philadelphia, PA 19146
Rittenhouse Square NeighborhoodEstimated Value: $589,000 - $820,000
Highlights
- Deck
- Wood Flooring
- No HOA
- Contemporary Architecture
- 2 Fireplaces
- Skylights
About This Home
As of March 2021Unique 28-foot wide, 3 story, 2 bedroom, 2 bath town house on a tiny, quiet, tree-lined street a few blocks from Rittenhouse and Fitler Squares in the Greenfield School catchment. Back patio and 2nd-floor deck, 2 fireplaces and hardwood floors throughout. Bright first floor features open living/dining room with sliding doors to brick patio. Dramatic 2-story living room with gas fireplace and floor-to-ceiling brick fireplace surround. Newer kitchen with white shaker-style cabinets, stainless steel appliances and subway tile backsplash. Second floor has a bedroom/study with tiled en-suite bath, Juliette balcony open to Addison, and door to sunny private deck. 3rd floor has open, spacious, split-level bedroom with en-suite bath, skylight and sitting area/office with wood burning fireplace. Serviceable basement with HVAC, washer/dryer and storage. Fantastic location close to restaurants, shops, farmer's markets, Schuylkill river park, entertainment and all Center City has to offer.
Last Agent to Sell the Property
BHHS Fox & Roach At the Harper, Rittenhouse Square License #RS114459A Listed on: 06/17/2020

Townhouse Details
Home Type
- Townhome
Est. Annual Taxes
- $9,166
Year Built
- 1800
Lot Details
- 625 Sq Ft Lot
- Lot Dimensions are 28.00 x 22.33
Parking
- On-Street Parking
Home Design
- Contemporary Architecture
- Masonry
Interior Spaces
- 1,363 Sq Ft Home
- Property has 3 Levels
- Skylights
- 2 Fireplaces
- Wood Burning Fireplace
- Brick Fireplace
- Gas Fireplace
- Combination Dining and Living Room
- Wood Flooring
- Unfinished Basement
- Laundry in Basement
Bedrooms and Bathrooms
- 2 Bedrooms
- 2 Full Bathrooms
- Walk-in Shower
Outdoor Features
- Deck
- Patio
Schools
- Greenfield Albert Elementary And Middle School
Utilities
- Forced Air Heating and Cooling System
- Cooling System Mounted In Outer Wall Opening
- Natural Gas Water Heater
Community Details
- No Home Owners Association
- Rittenhouse Square Subdivision
Listing and Financial Details
- Tax Lot 268
- Assessor Parcel Number 081121200
Ownership History
Purchase Details
Home Financials for this Owner
Home Financials are based on the most recent Mortgage that was taken out on this home.Purchase Details
Similar Homes in Philadelphia, PA
Home Values in the Area
Average Home Value in this Area
Purchase History
| Date | Buyer | Sale Price | Title Company |
|---|---|---|---|
| Archard Leslie | $526,500 | Commonground Abstract Llc | |
| Alexander Gregory G | -- | -- |
Mortgage History
| Date | Status | Borrower | Loan Amount |
|---|---|---|---|
| Previous Owner | Archard Leslie | $421,200 |
Property History
| Date | Event | Price | Change | Sq Ft Price |
|---|---|---|---|---|
| 03/01/2021 03/01/21 | Sold | $526,500 | -5.8% | $386 / Sq Ft |
| 01/19/2021 01/19/21 | Pending | -- | -- | -- |
| 11/24/2020 11/24/20 | Price Changed | $559,000 | -6.7% | $410 / Sq Ft |
| 10/28/2020 10/28/20 | Price Changed | $599,000 | -7.7% | $439 / Sq Ft |
| 10/08/2020 10/08/20 | For Sale | $649,000 | +23.3% | $476 / Sq Ft |
| 07/17/2020 07/17/20 | Off Market | $526,500 | -- | -- |
| 06/17/2020 06/17/20 | For Sale | $649,000 | -- | $476 / Sq Ft |
Tax History Compared to Growth
Tax History
| Year | Tax Paid | Tax Assessment Tax Assessment Total Assessment is a certain percentage of the fair market value that is determined by local assessors to be the total taxable value of land and additions on the property. | Land | Improvement |
|---|---|---|---|---|
| 2025 | $8,782 | $650,200 | $130,040 | $520,160 |
| 2024 | $8,782 | $650,200 | $130,040 | $520,160 |
| 2023 | $8,782 | $627,400 | $125,480 | $501,920 |
| 2022 | $9,166 | $627,400 | $125,480 | $501,920 |
| 2021 | $9,166 | $0 | $0 | $0 |
| 2020 | $9,166 | $0 | $0 | $0 |
| 2019 | $9,344 | $0 | $0 | $0 |
| 2018 | $7,086 | $0 | $0 | $0 |
| 2017 | $7,086 | $0 | $0 | $0 |
| 2016 | $7,086 | $0 | $0 | $0 |
| 2015 | $6,783 | $0 | $0 | $0 |
| 2014 | -- | $506,200 | $40,953 | $465,247 |
| 2012 | -- | $49,536 | $7,494 | $42,042 |
Agents Affiliated with this Home
-
Janet Margolies

Seller's Agent in 2021
Janet Margolies
BHHS Fox & Roach
(215) 790-5660
6 in this area
67 Total Sales
-
Patrick Campbell

Buyer's Agent in 2021
Patrick Campbell
Compass RE
(215) 828-6558
19 in this area
336 Total Sales
Map
Source: Bright MLS
MLS Number: PAPH904354
APN: 081121200
- 2000-2004 Waverly St
- 2000 Waverly St
- 1920 Waverly St
- 2013 Naudain St Unit A
- 1910 Naudain St
- 1918-20 Panama St
- 2035 Waverly St Unit 3
- 1945 Panama St
- 1907-9 Rodman St
- 1905 Rodman St
- 2031 Pine St Unit 4
- 1926 South St Unit C
- 2032 Naudain St Unit P491
- 2013 Delancey Place
- 2005 Kater St
- 1830 Delancey Place
- 2031 Delancey Place
- 516 S 21st St
- 518 S 21st St
- 1827 Delancey Place
- 2013 Addison St Unit 15
- 2017-21 Addison St
- 2017 Addison St
- 2017 Addison St Unit 21
- 2011 Addison St
- 2016 Waverly St
- 2014 Addison St
- 2014 Waverly St
- 2010 1/2 Addison St
- 2018 Waverly St
- 2012 Waverly St
- 2007 Addison St Unit 9
- 2007-9 Addison Street 9
- 2020 Waverly St
- 2018 Addison St
- 2010 Waverly St
- 2020 A-B Addison Unit B
- 2020 Addison St
- 2020 Addison St Unit B
- 2010 Addison St
