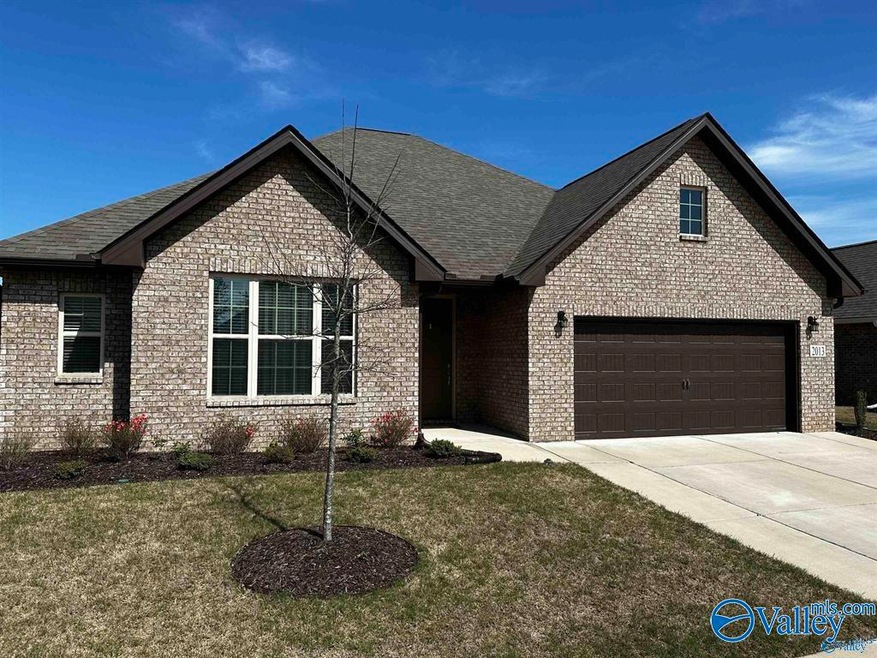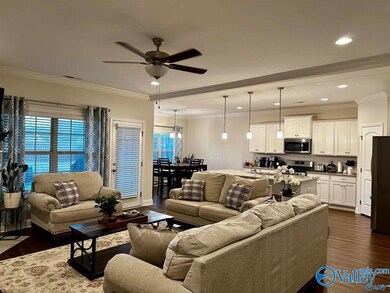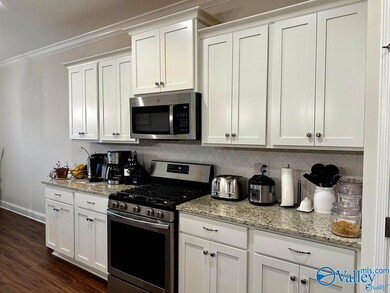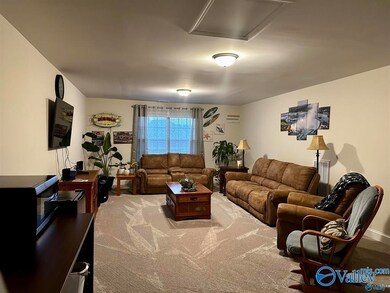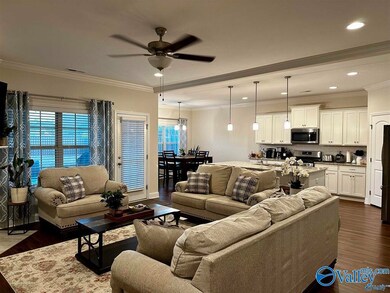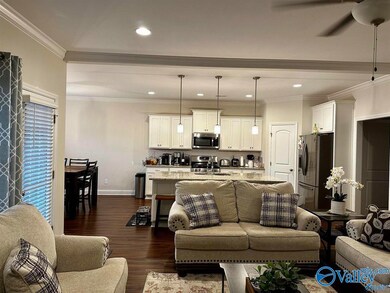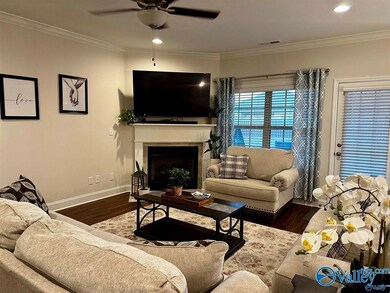
2013 Austin Dr NE Cullman, AL 35058
Highlights
- Craftsman Architecture
- Covered patio or porch
- Central Heating and Cooling System
- Cullman City Primary School Rated 10
- Tankless Water Heater
- 2 Car Garage
About This Home
As of April 2024Just like NEW! Open living area are great functionality between the living, dining and kitchen that is fully equipped with stainless appliances, granite countertops and large pantry. Master suite has double vanities, garden tub, tile shower and large walk-in closet. 2 bedrooms and another full bathroom are downstairs. An upstairs bonus room adds an extra dimension to the home, providing space that can be used as a playroom, home office, or entertainment area along with another bedroom and full bath. A neatly manicured lawn with full privacy fence and a large covered patio is great for entertaining family and friends.
Last Agent to Sell the Property
Kendall James Realty License #92435 Listed on: 01/06/2024
Home Details
Home Type
- Single Family
Est. Annual Taxes
- $1,653
Year Built
- Built in 2021
Lot Details
- 8,712 Sq Ft Lot
- Lot Dimensions are 70 x 142 x 80 x 144
- Privacy Fence
Parking
- 2 Car Garage
Home Design
- Craftsman Architecture
- Slab Foundation
Interior Spaces
- 2,718 Sq Ft Home
- Property has 1 Level
- Gas Log Fireplace
Kitchen
- Oven or Range
- Microwave
- Dishwasher
- Disposal
Bedrooms and Bathrooms
- 4 Bedrooms
- 3 Full Bathrooms
Outdoor Features
- Covered patio or porch
Schools
- Cullman Elementary School
- Cullman High School
Utilities
- Central Heating and Cooling System
- Tankless Water Heater
- Gas Water Heater
Listing and Financial Details
- Tax Lot 41
- Assessor Parcel Number 0907350001076.043
Community Details
Overview
- Property has a Home Owners Association
- Elite Housing Management Association, Phone Number (256) 808-8719
- North Ridge Subdivision
Amenities
- Common Area
Ownership History
Purchase Details
Home Financials for this Owner
Home Financials are based on the most recent Mortgage that was taken out on this home.Similar Homes in Cullman, AL
Home Values in the Area
Average Home Value in this Area
Purchase History
| Date | Type | Sale Price | Title Company |
|---|---|---|---|
| Warranty Deed | $375,000 | Tbx Title |
Mortgage History
| Date | Status | Loan Amount | Loan Type |
|---|---|---|---|
| Open | $365,000 | New Conventional | |
| Closed | $365,000 | New Conventional |
Property History
| Date | Event | Price | Change | Sq Ft Price |
|---|---|---|---|---|
| 04/25/2024 04/25/24 | Sold | $375,000 | 0.0% | $138 / Sq Ft |
| 03/28/2024 03/28/24 | Pending | -- | -- | -- |
| 03/04/2024 03/04/24 | Price Changed | $375,000 | -2.5% | $138 / Sq Ft |
| 02/28/2024 02/28/24 | Price Changed | $384,500 | -0.1% | $141 / Sq Ft |
| 02/13/2024 02/13/24 | Price Changed | $385,000 | -0.8% | $142 / Sq Ft |
| 01/23/2024 01/23/24 | Price Changed | $388,000 | -0.3% | $143 / Sq Ft |
| 01/06/2024 01/06/24 | For Sale | $389,000 | +15.1% | $143 / Sq Ft |
| 07/28/2021 07/28/21 | Sold | $337,944 | +5.4% | $124 / Sq Ft |
| 04/13/2021 04/13/21 | Pending | -- | -- | -- |
| 03/12/2021 03/12/21 | For Sale | $320,499 | -- | $118 / Sq Ft |
Tax History Compared to Growth
Tax History
| Year | Tax Paid | Tax Assessment Tax Assessment Total Assessment is a certain percentage of the fair market value that is determined by local assessors to be the total taxable value of land and additions on the property. | Land | Improvement |
|---|---|---|---|---|
| 2024 | $1,653 | $44,100 | $0 | $0 |
| 2023 | $1,653 | $41,860 | $0 | $0 |
| 2022 | $1,369 | $36,740 | $0 | $0 |
Agents Affiliated with this Home
-
Carmen McPherson

Seller's Agent in 2024
Carmen McPherson
Kendall James Realty
(256) 975-1111
93 Total Sales
-
Michele Duke

Seller's Agent in 2021
Michele Duke
DAVIDSON HOMES LLC
(256) 531-7785
189 Total Sales
Map
Source: ValleyMLS.com
MLS Number: 21850888
APN: 09-07-35-0-001-076.043
- 2000 Austin Dr NE
- 2074 Austin Dr NE
- 2076 Austin Dr NE
- 2058 Austin Dr NE
- 2138 Misty Dr
- 2145 Misty Dr
- 2136 Dustin Dr
- 2153 Mcafee Rd
- 2157 Dawson Lane North E
- 0 County Road 1567
- 360 County Road 1408
- 123 County Road 1407
- 487 County Road 1408
- 752 County Road 1319
- 606 County Road 1413
- 1740 Sharpton Rd NE
- 1603 Harbison St NE
- 2755 County Road 1301
- 0 Champion Ln NE Unit 27 21421020
- 0 Sharpton Rd NE Unit 523207
