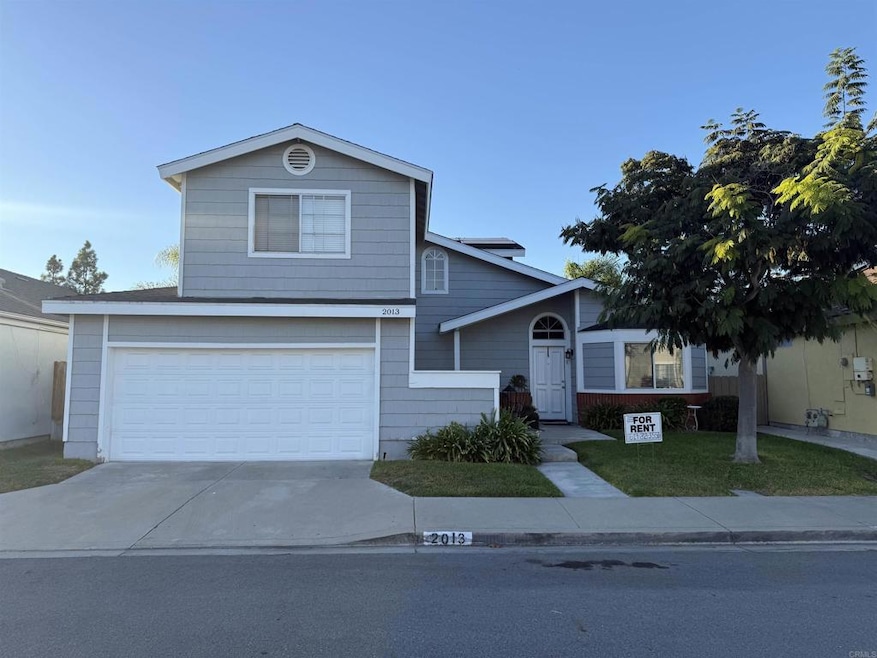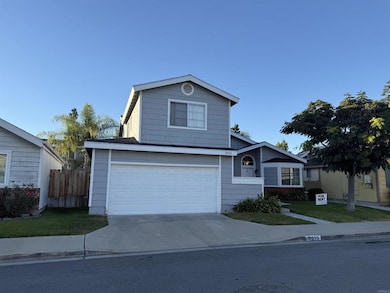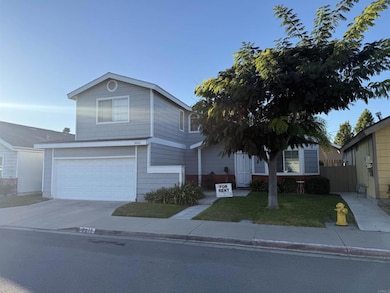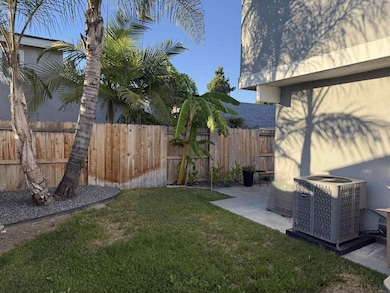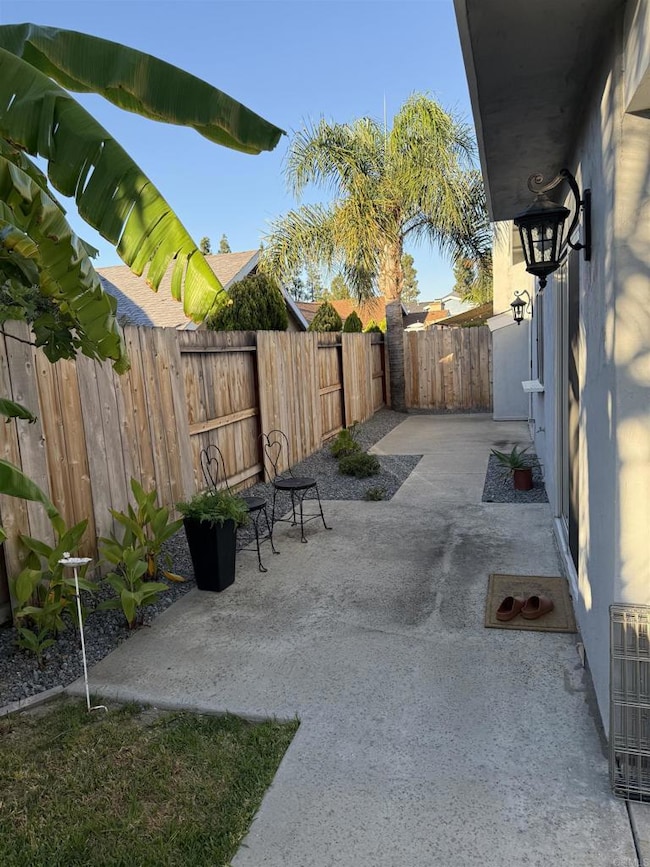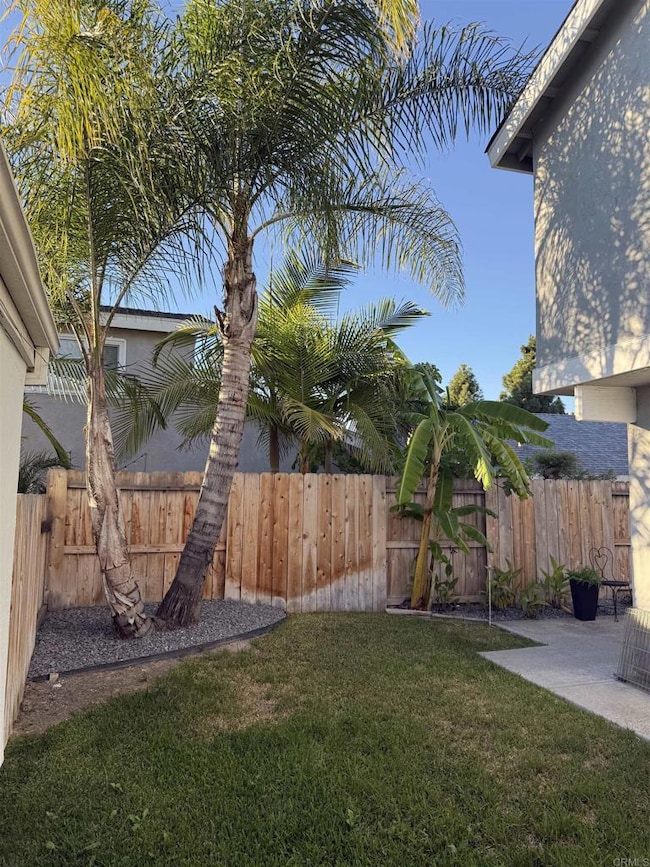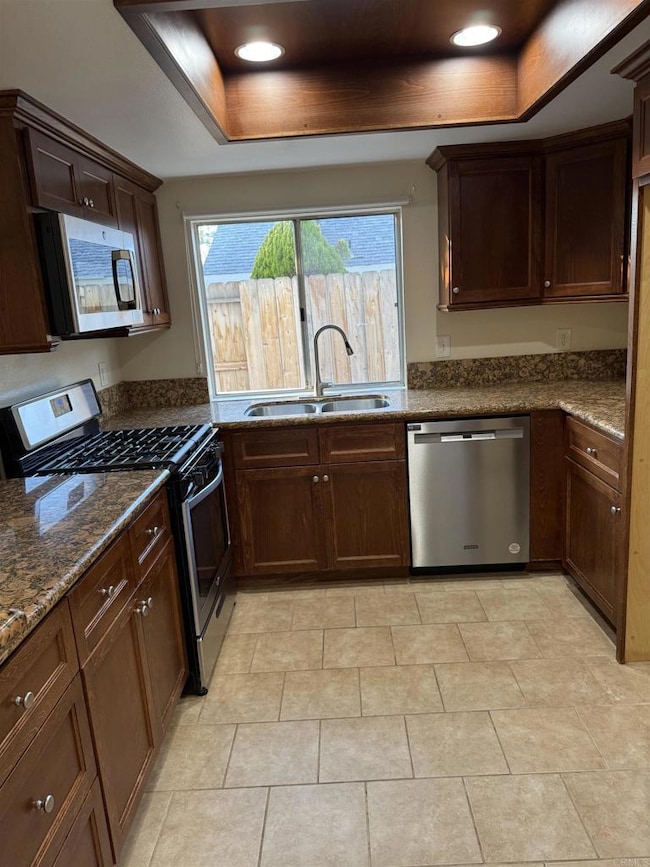2013 Bridgeport Chula Vista, CA 91913
Eastlake NeighborhoodHighlights
- Heated In Ground Pool
- All Bedrooms Downstairs
- Community Lake
- Bonita Vista Senior High School Rated A
- Updated Kitchen
- Property is near a clubhouse
About This Home
Welcome to this delightful 3-bedroom, 2.5-bathroom home nestled in the charming community of Eastlake Shores. With a spacious 1,447 square feet of living space, this residence offers a warm and inviting atmosphere perfect for comfortable living and entertaining. Step inside to find a thoughtfully designed home featuring a newer high-efficiency air conditioning and heating system, ensuring you're comfortable year-round. The open living area flows seamlessly into a private backyard, complete with two patio areas and lush greenery, ideal for relaxing or entertaining guests. This home includes a 2-car attached garage. Embrace the Southern California lifestyle with access to community pools, tennis courts, pickleball, and a serene lagoon/lake just a short walk away. Solar panels and a gardener are also included, making this home as efficient as it is beautiful. Eastlake Shores offers the perfect blend of tranquility and accessibility, with nearby local shopping options like Vons, Ralphs, Trader Joe's, Sprouts, and Target, along with a variety of dining choices. Plus, easy access to the 125 Toll Road means downtown San Diego is just a quick drive away. Don't miss the chance to call this beautiful Eastlake Shores rental your new place to call home.
Listing Agent
Compass Brokerage Email: camille.bruno@compass.com License #01273092 Listed on: 10/21/2025

Home Details
Home Type
- Single Family
Est. Annual Taxes
- $2,463
Year Built
- Built in 1987 | Remodeled
Lot Details
- 2,696 Sq Ft Lot
- Southeast Facing Home
- Level Lot
- Front and Back Yard Sprinklers
- Private Yard
- Lawn
- Zero Lot Line
HOA Fees
- $109 Monthly HOA Fees
Parking
- 2 Car Attached Garage
Home Design
- Entry on the 1st floor
- Planned Development
- Composition Roof
- Concrete Perimeter Foundation
- Copper Plumbing
Interior Spaces
- 1,447 Sq Ft Home
- 2-Story Property
- Cathedral Ceiling
- Gas Fireplace
- Entryway
- Family Room Off Kitchen
- Living Room with Fireplace
- Neighborhood Views
Kitchen
- Updated Kitchen
- Open to Family Room
- Granite Countertops
- Self-Closing Drawers and Cabinet Doors
Flooring
- Carpet
- Tile
Bedrooms and Bathrooms
- 3 Bedrooms
- All Bedrooms Down
- Walk-In Closet
- Remodeled Bathroom
- Jack-and-Jill Bathroom
- Granite Bathroom Countertops
- Makeup or Vanity Space
- Dual Vanity Sinks in Primary Bathroom
- Private Water Closet
- Bathtub with Shower
- Exhaust Fan In Bathroom
- Linen Closet In Bathroom
- Closet In Bathroom
Laundry
- Laundry Room
- Laundry in Garage
- Washer and Gas Dryer Hookup
Home Security
- Carbon Monoxide Detectors
- Fire and Smoke Detector
Pool
- Heated In Ground Pool
- Exercise
- Heated Spa
- In Ground Spa
- Gas Heated Pool
Location
- Property is near a clubhouse
- Property is near a park
- Property is near public transit
- Suburban Location
Schools
- Eastlake Elementary And Middle School
- Eastlake High School
Utilities
- High Efficiency Air Conditioning
- SEER Rated 16+ Air Conditioning Units
- Forced Air Heating and Cooling System
- Heating System Uses Natural Gas
- Underground Utilities
- Natural Gas Connected
- Cable TV Available
Additional Features
- ENERGY STAR Qualified Equipment for Heating
- Exterior Lighting
Listing and Financial Details
- Security Deposit $3,600
- Rent includes association dues
- Available 11/15/25
- Tax Lot 01139
- Tax Tract Number 1139
- Assessor Parcel Number 5952121800
Community Details
Overview
- Built by Lane Kuhn
- Eastshelsh Subdivision
- Community Lake
Recreation
- Community Pool
- Community Spa
- Park
- Bike Trail
Map
Source: California Regional Multiple Listing Service (CRMLS)
MLS Number: PTP2507966
APN: 595-212-18
- 2018 Bridgeport
- 2015 Lakeridge Cir Unit 301
- 749 Brookstone Rd Unit 101
- 731 Brookstone Rd Unit 103
- 2100 Northshore Dr Unit A
- 773 Brookstone Rd Unit 304
- 2083 Lakeridge Cir Unit 104
- 2151 Northshore Dr
- 1950 Rue Michelle
- 760 Eastshore Terrace Unit 139
- 742 Eastshore Terrace Unit 98
- 774 Eastshore Terrace Unit 169
- 732 Eastshore Terrace Unit 77
- 707 Eastshore Terrace Unit 26
- 750 Eastshore Terrace Unit 120
- 757 Eastshore Terrace Unit 210
- 753 Eastshore Terrace Unit 127
- 2180 Hamden Dr
- 2259 Lago Madero
- 1944 Versailles Rd
- 2023 Lakeridge Cir Unit 203
- 767 Brookstone Rd Unit 301
- 1967 Skybrook Place
- 767 Eastshore Terrace Unit 220
- 1760 Hampton Ct
- 2290 Mackenzie Creek Rd
- 2464 Mackenzie Creek Rd
- 2436 Crooked Trail Rd
- 2207 Corte Anacapa
- 4319 Corral Canyon Rd Unit A
- 552 Bent Trail Dr
- 1201 Trapani Cove Unit 4
- 331 Canyon Ridge Dr
- 1278 Fools Gold Way Unit 2
- 1416 Ridgeback Rd
- 1250-1251 Santa Cora Ave
- 2060 Paseo Belluno Unit 6
- 2095 Paseo Belluno Unit 5
- 2080 Paseo Belluno Unit 2
- 856 Crystal Creek Ct
