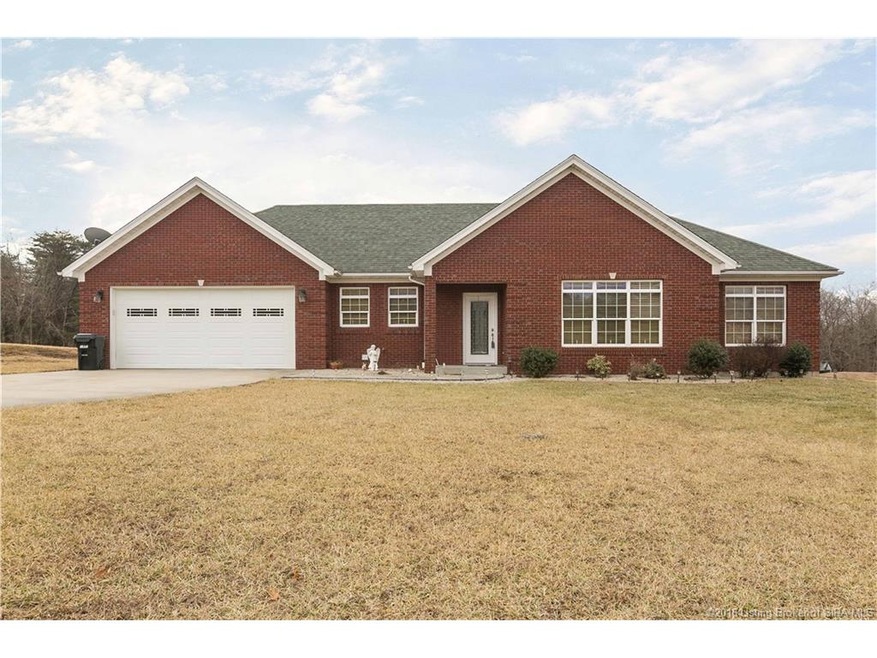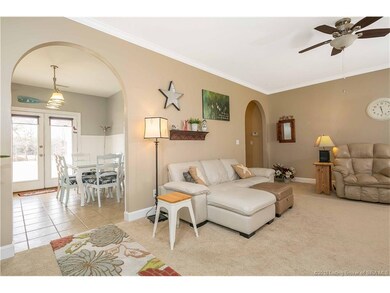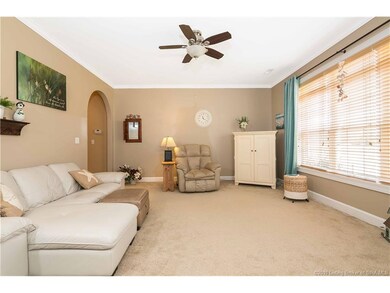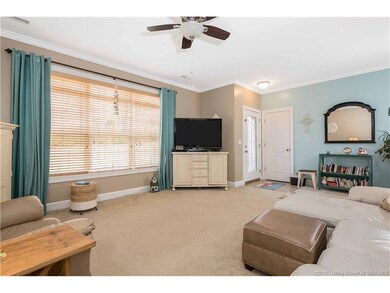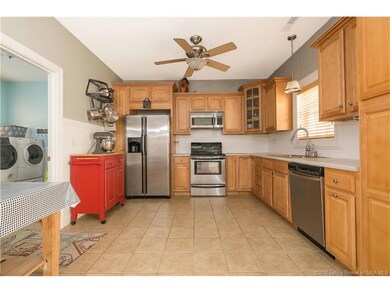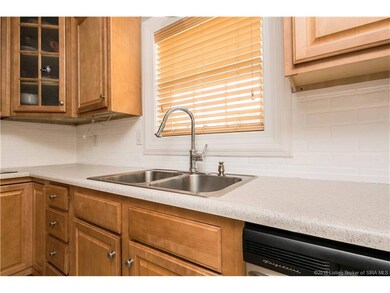
2013 Cedar Creek Dr Henryville, IN 47126
Estimated Value: $331,000 - $456,000
Highlights
- Scenic Views
- Hydromassage or Jetted Bathtub
- Covered patio or porch
- Cathedral Ceiling
- Den
- First Floor Utility Room
About This Home
As of June 2018Welcome, fantastic brick ranch in Cedar Creek on almost 2 acres. Tile entry floor and coat closet are open to the family room offering beautiful large windows. A bright, spacious eat-in kitchen with appliances remaining! Large area for your kitchen table as well as plenty of space for an island or additional furniture. Ample counter top space and cabinets too with recent addition of the pantry cabinet. Office nook and laundry room connect you to the attached garage offering a sink/counter top area, built-ins for plenty of storage space and still room for the work bench and both cars. Head out the kitchen to the covered back patio area. Enjoy watching the wildlife or create your entertaining space for family and friends. Heading toward the bedrooms, you will appreciate the open hallway area with Full bathroom with linen closet. Front bedroom is spacious with nice closet space as well as the second bedroom. Master bedroom is a real treat - or retreat! LARGE master bedroom with corner windows, tray ceiling and ample room for oversized furniture, reading corner or sitting area. Master bathroom is spacious too, with jetted tub, dual vanity and the walk-in closet has great organization! Shelves on one end and even a plug so you can set up ironing right where your clothes are! Pocket door makes for great space saving too. You will appreciate the details in this home. Crown molding, tile floors, window screens and more! Call to set your appointment today for a private tour!
Home Details
Home Type
- Single Family
Est. Annual Taxes
- $1,343
Year Built
- Built in 2004
Lot Details
- 1.83 Acre Lot
- Landscaped
HOA Fees
- $9 Monthly HOA Fees
Parking
- 2 Car Attached Garage
- Garage Door Opener
- Driveway
Home Design
- Slab Foundation
- Frame Construction
Interior Spaces
- 1,899 Sq Ft Home
- 1-Story Property
- Cathedral Ceiling
- Ceiling Fan
- Thermal Windows
- Blinds
- Family Room
- Den
- First Floor Utility Room
- Utility Room
- Scenic Vista Views
Kitchen
- Eat-In Kitchen
- Oven or Range
- Microwave
- Dishwasher
Bedrooms and Bathrooms
- 3 Bedrooms
- Walk-In Closet
- 2 Full Bathrooms
- Hydromassage or Jetted Bathtub
- Ceramic Tile in Bathrooms
Laundry
- Dryer
- Washer
Outdoor Features
- Covered patio or porch
Utilities
- Forced Air Heating and Cooling System
- Heat Pump System
- Electric Water Heater
- On Site Septic
Listing and Financial Details
- Home warranty included in the sale of the property
- Assessor Parcel Number 100627200073000027
Ownership History
Purchase Details
Home Financials for this Owner
Home Financials are based on the most recent Mortgage that was taken out on this home.Similar Homes in Henryville, IN
Home Values in the Area
Average Home Value in this Area
Purchase History
| Date | Buyer | Sale Price | Title Company |
|---|---|---|---|
| Fleming Brock T | -- | -- |
Property History
| Date | Event | Price | Change | Sq Ft Price |
|---|---|---|---|---|
| 06/22/2018 06/22/18 | Sold | $212,000 | -5.7% | $112 / Sq Ft |
| 06/15/2018 06/15/18 | Pending | -- | -- | -- |
| 04/12/2018 04/12/18 | Price Changed | $224,900 | -2.2% | $118 / Sq Ft |
| 03/10/2018 03/10/18 | Price Changed | $229,900 | -4.2% | $121 / Sq Ft |
| 01/29/2018 01/29/18 | For Sale | $239,900 | -- | $126 / Sq Ft |
Tax History Compared to Growth
Tax History
| Year | Tax Paid | Tax Assessment Tax Assessment Total Assessment is a certain percentage of the fair market value that is determined by local assessors to be the total taxable value of land and additions on the property. | Land | Improvement |
|---|---|---|---|---|
| 2024 | $1,561 | $260,200 | $44,200 | $216,000 |
| 2023 | $1,561 | $248,800 | $33,300 | $215,500 |
| 2022 | $1,401 | $243,800 | $28,300 | $215,500 |
| 2021 | $1,220 | $201,300 | $28,300 | $173,000 |
| 2020 | $1,183 | $189,000 | $23,300 | $165,700 |
| 2019 | $1,146 | $176,200 | $23,300 | $152,900 |
| 2018 | $1,067 | $167,900 | $23,300 | $144,600 |
| 2017 | $1,041 | $160,000 | $23,300 | $136,700 |
| 2016 | $1,137 | $175,700 | $23,300 | $152,400 |
| 2014 | $1,343 | $176,900 | $23,300 | $153,600 |
| 2013 | -- | $169,300 | $23,300 | $146,000 |
Agents Affiliated with this Home
-
Fran Evola
F
Seller's Agent in 2018
Fran Evola
Real Estate Unlimited
(502) 445-3040
51 Total Sales
-
Julie Dulaney

Seller Co-Listing Agent in 2018
Julie Dulaney
Real Estate Unlimited
(502) 593-2929
135 Total Sales
-
Brittany Spainhour

Buyer's Agent in 2018
Brittany Spainhour
Keller Williams Realty Consultants
(812) 670-0163
22 Total Sales
-
Chris Hogue

Buyer Co-Listing Agent in 2018
Chris Hogue
Lopp Real Estate Brokers
(502) 773-9516
268 Total Sales
Map
Source: Southern Indiana REALTORS® Association
MLS Number: 201805524
APN: 10-06-27-200-073.000-027
- 1314 Hebron Church Rd
- 0 Brownstown Rd
- 8800 block Henryville Otisco Rd
- 10351 Brownstown Rd
- 418 Pine Drive Cir
- 510 Hazelwood Dr
- 0 Us 31 In - 28
- 207 Prall Rd
- 4017 Halls Corner Rd
- 303 Lake Rd
- 1719 Augusta Pkwy
- 213 Highway 160 E
- 1756 E Werewolf Ln
- 1411 Mount Zion Rd
- 838 Twin Oaks Dr
- 2075 E Radio Tower Rd
- 0 Shelter Rd Unit 202506057
- 2905 Speith Rd
- 1510 Henryville Bluelick Rd
- 410 W Berna Dr
- 2013 Cedar Creek Dr
- 2015 Cedar Creek Dr
- 0 Cedar Creek Dr Unit 201806531
- 105-106 Cedar Creek Dr
- Lot 105 and Lot 106 Cedar Creek Dr
- Lot 201 Cedar Creek Dr
- 2023 Cedar Creek Dr
- 2024 Cedar Creek Dr
- 2026 Cedar Creek Dr
- 2028 Cedar Creek Dr
- 2030 Cedar Creek Dr
- 2017 Cedar Creek Dr
- 0 Lot 201 Cedar Creek Dr Unit 201806531
- 0 Lot 106 Cedar Creek Dr
- 0 Lot 115 Cedar Creek Dr
- 0 Lot 104 Cedar Creek Dr
- 0 Lot 105 Cedar Creek Dr
- 0 Lot 202 Cedar Creek Dr
- 0 Lot 201 Cedar Creek Dr
- 0 Lot #104 Cedar Creek Dr
