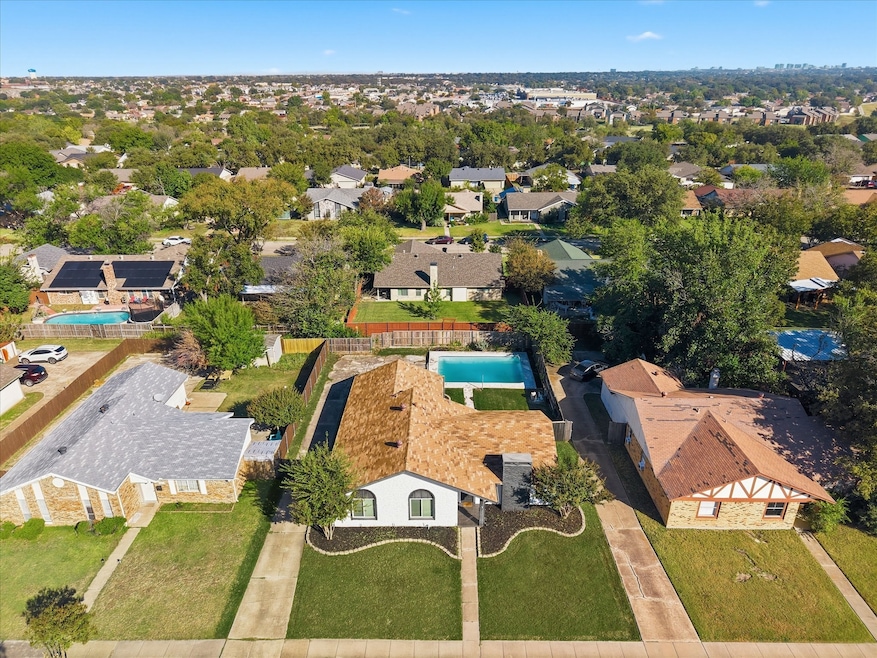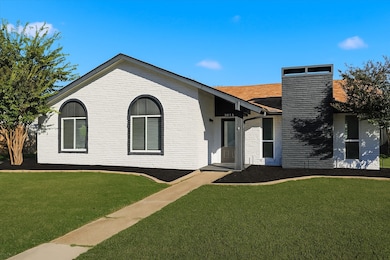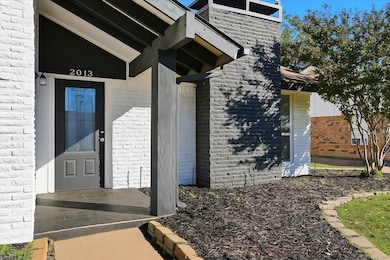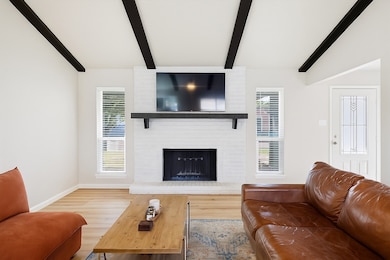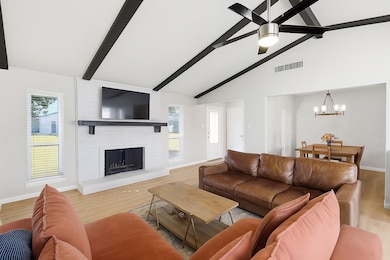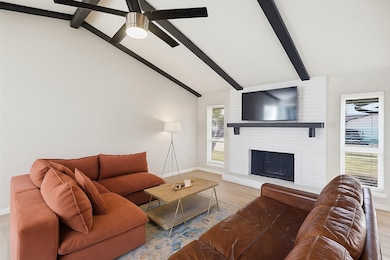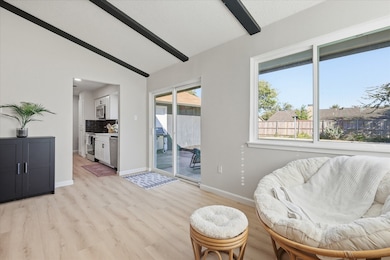2013 Cedarwood Dr Carrollton, TX 75007
Northeast Carrollton NeighborhoodEstimated payment $2,512/month
Highlights
- Popular Property
- In Ground Pool
- Open Floorplan
- Creekview High School Rated A
- Gated Parking
- Vaulted Ceiling
About This Home
Fully Renovated Carrollton Home with Pool & Modern Style!
This beautifully updated 3-bedroom, 2-bath home combines modern design, everyday comfort, and a backyard made for entertaining. Inside, you’ll find new luxury vinyl plank flooring, brand new plush carpet in bedrooms, fresh paint, and a bright open layout filled with natural light.
The kitchen features quartz countertops, sleek black subway tile, stainless steel appliances, and a breakfast bar—perfect for gathering with family and friends. The spacious living room boasts vaulted ceilings with exposed beams and a painted brick fireplace that creates a warm, inviting centerpiece.
The primary suite offers a peaceful retreat with updated finishes, while secondary bedrooms are roomy and full of light. Step outside to your private backyard oasis with an in-ground pool, ideal for relaxing, grilling, and hosting summer get-togethers.
Additional highlights include a 2020 roof, gated rear-entry 2 car garage for added privacy and security, and a large yard with space to play or garden. Conveniently located just minutes from major highways, shopping, dining, and parks—this home delivers both style and lifestyle in one perfect Carrollton address.
Home Details
Home Type
- Single Family
Est. Annual Taxes
- $6,125
Year Built
- Built in 1973
Lot Details
- 8,538 Sq Ft Lot
- Gated Home
- Wood Fence
- Landscaped
- Interior Lot
- Sprinkler System
- Private Yard
- Lawn
- Back Yard
Parking
- 2 Car Attached Garage
- Parking Accessed On Kitchen Level
- Side by Side Parking
- Driveway
- Gated Parking
Home Design
- Ranch Style House
- Brick Exterior Construction
- Slab Foundation
- Composition Roof
Interior Spaces
- 1,382 Sq Ft Home
- Open Floorplan
- Vaulted Ceiling
- Decorative Lighting
- Wood Burning Fireplace
- Raised Hearth
- Window Treatments
- Family Room with Fireplace
- Fire and Smoke Detector
Kitchen
- Electric Range
- Microwave
- Granite Countertops
Flooring
- Carpet
- Luxury Vinyl Plank Tile
Bedrooms and Bathrooms
- 3 Bedrooms
- Walk-In Closet
- 2 Full Bathrooms
Laundry
- Laundry in Utility Room
- Electric Dryer Hookup
Pool
- In Ground Pool
- Gunite Pool
- Pool Sweep
Outdoor Features
- Covered Patio or Porch
- Exterior Lighting
- Rain Gutters
Schools
- Thompson Elementary School
- Creekview High School
Utilities
- High Speed Internet
Community Details
- Rollingwood Estate 3 Subdivision
Listing and Financial Details
- Legal Lot and Block 7 / V
- Assessor Parcel Number R56121
Map
Home Values in the Area
Average Home Value in this Area
Tax History
| Year | Tax Paid | Tax Assessment Tax Assessment Total Assessment is a certain percentage of the fair market value that is determined by local assessors to be the total taxable value of land and additions on the property. | Land | Improvement |
|---|---|---|---|---|
| 2025 | $4,478 | $358,116 | $82,575 | $275,541 |
| 2024 | $5,876 | $343,556 | $0 | $0 |
| 2023 | $4,000 | $312,324 | $82,575 | $278,969 |
| 2022 | $5,460 | $283,931 | $71,565 | $255,800 |
| 2021 | $5,336 | $258,119 | $49,545 | $208,574 |
| 2020 | $4,167 | $200,005 | $49,545 | $150,460 |
| 2019 | $4,307 | $196,616 | $49,545 | $152,466 |
| 2018 | $3,965 | $178,742 | $49,545 | $154,312 |
| 2017 | $3,646 | $162,493 | $41,288 | $141,345 |
| 2016 | $3,041 | $147,721 | $41,288 | $125,297 |
| 2015 | $2,329 | $134,292 | $27,525 | $115,617 |
| 2013 | -- | $112,063 | $27,525 | $84,538 |
Property History
| Date | Event | Price | List to Sale | Price per Sq Ft |
|---|---|---|---|---|
| 11/05/2025 11/05/25 | For Sale | $379,900 | -- | $275 / Sq Ft |
Purchase History
| Date | Type | Sale Price | Title Company |
|---|---|---|---|
| Vendors Lien | -- | Chicago Title | |
| Vendors Lien | -- | None Available |
Mortgage History
| Date | Status | Loan Amount | Loan Type |
|---|---|---|---|
| Open | $256,500 | New Conventional | |
| Previous Owner | $200,000 | New Conventional |
Source: North Texas Real Estate Information Systems (NTREIS)
MLS Number: 21101981
APN: R56121
- 2800 Arcadia Ln
- 2008 Haymeadow
- 2015 Shenandoah Dr
- 2007 Shenandoah Dr
- 2102 Statler Dr
- 2107 Rockwood Dr
- 2103 Bordeaux Dr
- 1805 Haymeadow
- 2003 Deerfield Dr
- 1822 Woodbury
- 2806 Sausalito Dr
- 2203 Placid Dr
- 2214 Statler Dr
- 2707 Colonial Dr
- 2212 Benbrook Dr
- 3014 Rockett Dr
- 2504 Scott Mill Rd
- 2021 Brentwood Ln
- 2238 Lockwood Dr
- 2200 E Trinity Mills Rd Unit 402D
- 2901 Woodhaven
- 3022 N Josey Ln
- 1814 Woodbury
- 2212 Placid Dr
- 3017 Rockett Dr
- 1624 Sutters Mill Dr
- 2200 E Trinity Mls Rd
- 2200 E Trinity Mls Rd Unit 315
- 2312 Versailles Dr
- 2200 E Trinity Mills Rd Unit 206
- 2200 E Trinity Mills Rd Unit 403
- 1811 E Frankford Rd
- 2240 E Trinity Mills Rd
- 2903 Creekside Ct
- 2113 Tampico Dr
- 2500 Guerrero Dr
- 2021 Clubview Dr
- 2205 Timberwood
- 1721 E Frankford Rd
- 3136 Delaford Dr
