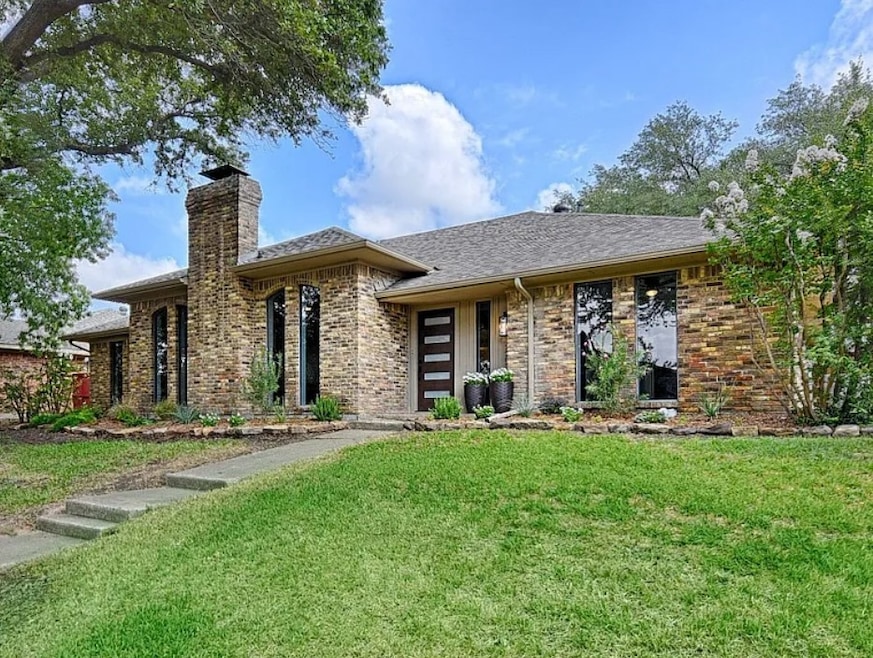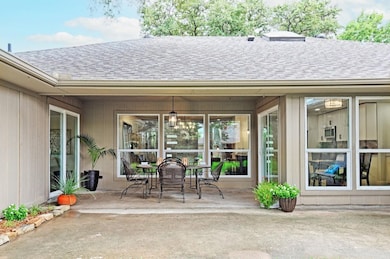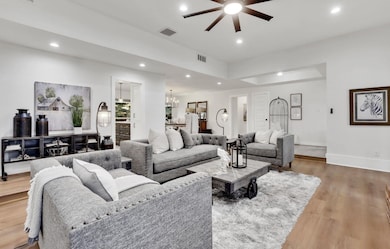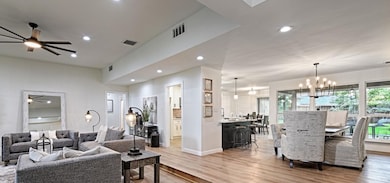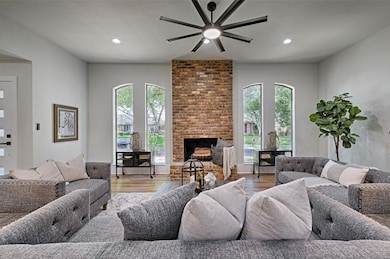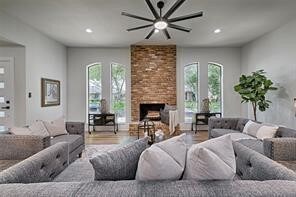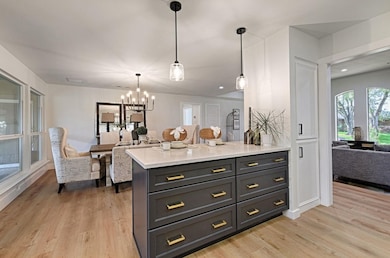2205 Timberwood Carrollton, TX 75006
Southeast Carrollton NeighborhoodHighlights
- Open Floorplan
- Cathedral Ceiling
- Private Yard
- Traditional Architecture
- Granite Countertops
- Covered patio or porch
About This Home
Magnificent home with unique, open concept architecture and exceptional layout. Home is light and airy with high ceilings, lots of big windows, updated lighting and fixtures, and waterproof luxury vinyl plank flooring throughout the house. Updated, open kitchen with lots of storage, beautiful granite counter-tops, and recently installed cabinets and appliances (2022). Large master bedroom with great view and private entrance to the backyard. Master bathroom recently updated with spacious walk-in shower, double vanities, and plentiful closet space. Large En-Suite with updated bathroom for visitors or media room. Enjoy the elegant covered patio area for entertaining and grilling. Large oak trees shade the front of the house. Close to George Bush Tollway and DNT.
Listing Agent
KNB Real Estate, LLC Brokerage Phone: 214-205-2387 License #0525416 Listed on: 07/16/2025
Home Details
Home Type
- Single Family
Est. Annual Taxes
- $8,050
Year Built
- Built in 1979
Lot Details
- 9,017 Sq Ft Lot
- Wood Fence
- Private Yard
- Back Yard
Parking
- 2 Car Attached Garage
- Alley Access
- Driveway
Home Design
- Traditional Architecture
- Brick Exterior Construction
- Slab Foundation
- Shingle Roof
- Composition Roof
Interior Spaces
- 2,367 Sq Ft Home
- 1-Story Property
- Open Floorplan
- Cathedral Ceiling
- Fireplace With Gas Starter
- Luxury Vinyl Plank Tile Flooring
- Fire and Smoke Detector
Kitchen
- Electric Range
- Microwave
- Dishwasher
- Kitchen Island
- Granite Countertops
- Disposal
Bedrooms and Bathrooms
- 4 Bedrooms
- Walk-In Closet
- 3 Full Bathrooms
- Double Vanity
Outdoor Features
- Covered patio or porch
- Rain Gutters
Schools
- Blanton Elementary School
- Smith High School
Utilities
- Central Heating and Cooling System
- Heating System Uses Natural Gas
- Gas Water Heater
- High Speed Internet
Listing and Financial Details
- Residential Lease
- Property Available on 7/16/25
- Tenant pays for all utilities, cable TV, gas
- Legal Lot and Block 41 / C
- Assessor Parcel Number 14119600030410000
Community Details
Overview
- Woodcreek 01 Subdivision
Pet Policy
- Pet Size Limit
- Pet Deposit $500
- 1 Pet Allowed
- Breed Restrictions
Map
Source: North Texas Real Estate Information Systems (NTREIS)
MLS Number: 21001903
APN: 14119600030410000
- 2244 Woodcreek
- 2204 Ridgewood
- 2219 Timberwood
- 2261 Woodcreek
- 2200 E Trinity Mills Rd Unit 214
- 2217 Cedar Cir
- 2300 Creekview
- 2208 Cedar Cir
- 2220 Cedar Cir
- 2128 Pueblo Dr
- 2136 Tampico Dr
- 2258 Valley Mill
- 2126 Pueblo Dr
- 2260 Valley Mill
- 2202 Southern Ct
- 2509 Copper Creek Ln
- 2218 Colonial Place
- 2302 Benbrook Dr
- 2707 Colonial Dr
- 2126 Versailles Dr
- 2240 E Trinity Mills Rd
- 2500 Guerrero Dr
- 2211 Benbrook Dr
- 2152 Sunstone Dr
- 2256 Big Bend Dr
- 2208 Statler Dr
- 2112 Cedarcrest Dr
- 2202 Statler Dr
- 17603 Seedling Ct
- 2210 Greenvalley Dr
- 2525 Players Ct
- 2204 Paige Ct
- 2509 Brooke Trail
- 17835 Farley Trail
- 2620 Carmel Dr
- 2102 Monterrey Place
- 2523 Sunscape Ln
- 2424 Via Barcelona
- 2721 Timberleaf Dr
- 2941 Rolling Hills Dr
