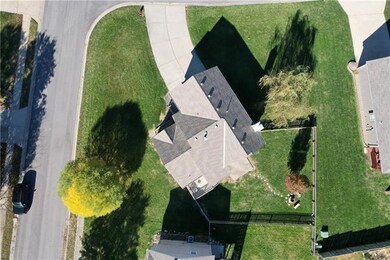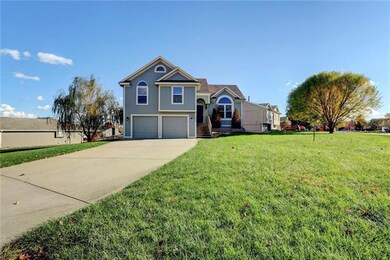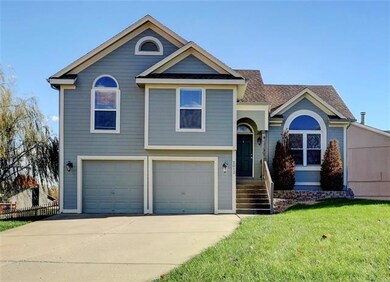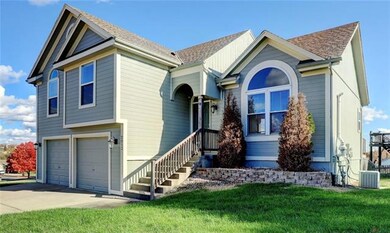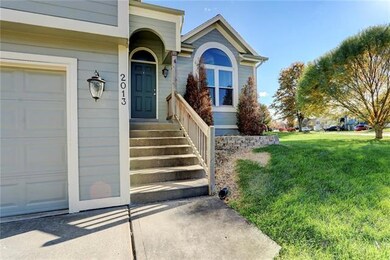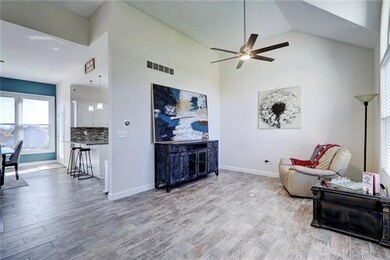
2013 Cypress Way Pleasant Hill, MO 64080
Highlights
- Deck
- Traditional Architecture
- Corner Lot
- Vaulted Ceiling
- Separate Formal Living Room
- Granite Countertops
About This Home
As of December 2024Welcome home to this charmer! Updated kitchen flooring, cabinets and counter tops, SS appliances. Spacious MBR w/ trey ceiling, walk-in closet and private ensuite. All BRs are spacious and have great closets, Launder is conveniently located on the bedroom level! The family room has a beautiful gas fireplace and is open to the kitchen area - walks out to the fully fenced backyard. In progress basement finish ready for your choice of paint and flooring and that's it! Nice sized deck overlooking the backyard sets this corner lot home apart.
Last Agent to Sell the Property
Keller Williams Platinum Prtnr License #2017032572 Listed on: 11/13/2021

Home Details
Home Type
- Single Family
Est. Annual Taxes
- $1,903
Year Built
- Built in 1996
Lot Details
- 0.27 Acre Lot
- Wood Fence
- Corner Lot
Parking
- 2 Car Attached Garage
- Inside Entrance
- Front Facing Garage
- Garage Door Opener
Home Design
- Traditional Architecture
- Frame Construction
- Composition Roof
- Lap Siding
Interior Spaces
- 1,353 Sq Ft Home
- Wet Bar: Cathedral/Vaulted Ceiling, Ceiling Fan(s), Ceramic Tiles, Carpet, Fireplace, Shades/Blinds, Walk-In Closet(s), Shower Over Tub, Double Vanity, Shower Only
- Built-In Features: Cathedral/Vaulted Ceiling, Ceiling Fan(s), Ceramic Tiles, Carpet, Fireplace, Shades/Blinds, Walk-In Closet(s), Shower Over Tub, Double Vanity, Shower Only
- Vaulted Ceiling
- Ceiling Fan: Cathedral/Vaulted Ceiling, Ceiling Fan(s), Ceramic Tiles, Carpet, Fireplace, Shades/Blinds, Walk-In Closet(s), Shower Over Tub, Double Vanity, Shower Only
- Skylights
- Self Contained Fireplace Unit Or Insert
- Fireplace With Gas Starter
- Shades
- Plantation Shutters
- Drapes & Rods
- Family Room with Fireplace
- Family Room Downstairs
- Separate Formal Living Room
- Combination Kitchen and Dining Room
- Fire and Smoke Detector
- Dryer Hookup
- Unfinished Basement
Kitchen
- Free-Standing Range
- Dishwasher
- Granite Countertops
- Laminate Countertops
- Disposal
Flooring
- Wall to Wall Carpet
- Linoleum
- Laminate
- Stone
- Ceramic Tile
- Luxury Vinyl Plank Tile
- Luxury Vinyl Tile
Bedrooms and Bathrooms
- 3 Bedrooms
- Cedar Closet: Cathedral/Vaulted Ceiling, Ceiling Fan(s), Ceramic Tiles, Carpet, Fireplace, Shades/Blinds, Walk-In Closet(s), Shower Over Tub, Double Vanity, Shower Only
- Walk-In Closet: Cathedral/Vaulted Ceiling, Ceiling Fan(s), Ceramic Tiles, Carpet, Fireplace, Shades/Blinds, Walk-In Closet(s), Shower Over Tub, Double Vanity, Shower Only
- Double Vanity
- <<tubWithShowerToken>>
Outdoor Features
- Deck
- Enclosed patio or porch
Location
- City Lot
Schools
- Pleasant Hill Elementary School
- Pleasant Hill High School
Utilities
- Cooling Available
- Heating System Uses Natural Gas
Community Details
- No Home Owners Association
- Willow Creek Subdivision
Listing and Financial Details
- Assessor Parcel Number 1837169
Ownership History
Purchase Details
Home Financials for this Owner
Home Financials are based on the most recent Mortgage that was taken out on this home.Purchase Details
Home Financials for this Owner
Home Financials are based on the most recent Mortgage that was taken out on this home.Purchase Details
Home Financials for this Owner
Home Financials are based on the most recent Mortgage that was taken out on this home.Purchase Details
Home Financials for this Owner
Home Financials are based on the most recent Mortgage that was taken out on this home.Purchase Details
Home Financials for this Owner
Home Financials are based on the most recent Mortgage that was taken out on this home.Similar Homes in Pleasant Hill, MO
Home Values in the Area
Average Home Value in this Area
Purchase History
| Date | Type | Sale Price | Title Company |
|---|---|---|---|
| Warranty Deed | -- | Alliance Nationwide Title | |
| Warranty Deed | -- | Continental Title Company | |
| Warranty Deed | -- | Crescent Land Title | |
| Warranty Deed | -- | Coffelt Land Title Inc | |
| Warranty Deed | -- | -- |
Mortgage History
| Date | Status | Loan Amount | Loan Type |
|---|---|---|---|
| Open | $220,000 | New Conventional | |
| Previous Owner | $14,204 | FHA | |
| Previous Owner | $266,115 | New Conventional | |
| Previous Owner | $34,000 | New Conventional | |
| Previous Owner | $138,800 | New Conventional | |
| Previous Owner | $138,498 | FHA | |
| Previous Owner | $137,954 | FHA | |
| Previous Owner | $121,000 | New Conventional | |
| Previous Owner | $126,892 | FHA | |
| Previous Owner | $132,914 | FHA |
Property History
| Date | Event | Price | Change | Sq Ft Price |
|---|---|---|---|---|
| 12/20/2024 12/20/24 | Sold | -- | -- | -- |
| 11/17/2024 11/17/24 | Pending | -- | -- | -- |
| 10/30/2024 10/30/24 | Price Changed | $295,000 | -1.7% | $184 / Sq Ft |
| 10/23/2024 10/23/24 | Price Changed | $300,000 | -3.2% | $188 / Sq Ft |
| 10/08/2024 10/08/24 | For Sale | $310,000 | +17.0% | $194 / Sq Ft |
| 12/22/2021 12/22/21 | Sold | -- | -- | -- |
| 11/15/2021 11/15/21 | Pending | -- | -- | -- |
| 11/13/2021 11/13/21 | For Sale | $265,000 | +26.2% | $196 / Sq Ft |
| 01/15/2019 01/15/19 | Sold | -- | -- | -- |
| 12/16/2018 12/16/18 | Pending | -- | -- | -- |
| 12/13/2018 12/13/18 | For Sale | $210,000 | +41.4% | $155 / Sq Ft |
| 09/22/2014 09/22/14 | Sold | -- | -- | -- |
| 07/11/2014 07/11/14 | Pending | -- | -- | -- |
| 05/30/2014 05/30/14 | For Sale | $148,500 | -- | $110 / Sq Ft |
Tax History Compared to Growth
Tax History
| Year | Tax Paid | Tax Assessment Tax Assessment Total Assessment is a certain percentage of the fair market value that is determined by local assessors to be the total taxable value of land and additions on the property. | Land | Improvement |
|---|---|---|---|---|
| 2024 | $2,355 | $32,660 | $4,260 | $28,400 |
| 2023 | $2,338 | $32,660 | $4,260 | $28,400 |
| 2022 | $2,077 | $28,470 | $4,260 | $24,210 |
| 2021 | $2,020 | $28,470 | $4,260 | $24,210 |
| 2020 | $1,903 | $27,460 | $4,260 | $23,200 |
| 2019 | $1,877 | $27,460 | $4,260 | $23,200 |
| 2018 | $1,662 | $23,990 | $3,540 | $20,450 |
| 2017 | $1,583 | $23,990 | $3,540 | $20,450 |
| 2016 | $1,583 | $22,760 | $3,540 | $19,220 |
| 2015 | $1,603 | $22,760 | $3,540 | $19,220 |
| 2014 | $1,610 | $22,760 | $3,540 | $19,220 |
| 2013 | -- | $22,760 | $3,540 | $19,220 |
Agents Affiliated with this Home
-
Jessica Smotherman

Seller's Agent in 2024
Jessica Smotherman
RE/MAX Elite, REALTORS
(816) 590-6890
290 Total Sales
-
Kellie Roth
K
Buyer's Agent in 2024
Kellie Roth
KC Vintage Realty LLC
(816) 304-8200
24 Total Sales
-
Davin Bryant

Seller's Agent in 2021
Davin Bryant
Keller Williams Platinum Prtnr
(816) 985-6601
90 Total Sales
-
Angie Volkmer

Seller's Agent in 2019
Angie Volkmer
Chartwell Realty LLC
(816) 645-6360
69 Total Sales
-
Wyatt Shanks

Seller's Agent in 2014
Wyatt Shanks
Shanks Real Estate LLC
(816) 985-4225
72 Total Sales
Map
Source: Heartland MLS
MLS Number: 2355079
APN: 1837169
- 1202 Morgan Dr
- 1200 Morgan Dr
- 1302 Ragan Dr
- 1908 Owen Dr
- 1904 Owen Dr
- 1616 Lee Ln
- 811 Coachman Dr
- 2206 Addie Dr
- 2208 Addie Dr
- 25.8+/- Acres E 163rd St
- 0 E 163rd St Unit HMS2499275
- 1309 Russell Rd
- 29 Acres E State Route Vv
- 1410 Alice Ave
- 1307 Bridget Blvd
- 1305 Strictus St
- 207 Sugarland Dr
- 703 Kellogg St
- 16025 Knorpp Rd
- 905 Ingleside Dr

