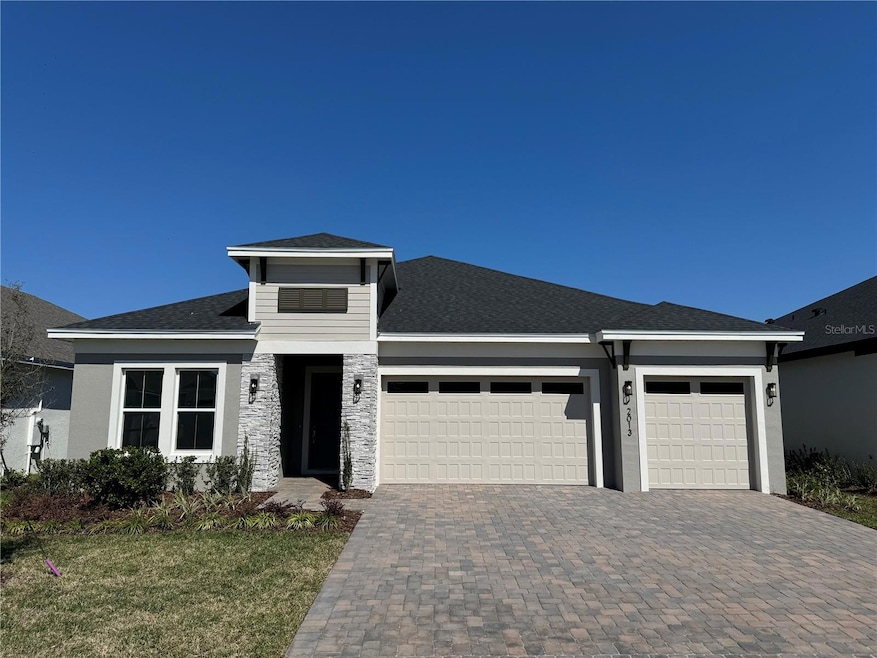
2013 Divot Dr Daytona Beach, FL 32124
LPGA International NeighborhoodHighlights
- Water Views
- New Construction
- Clubhouse
- Golf Course Community
- Open Floorplan
- Main Floor Primary Bedroom
About This Home
As of June 2025Welcome to the Flamingo Model Home by Jones Homes USA! This stunning, move-in-ready home spans 2,820 square feet and offers the perfect blend of style, functionality, and luxury. Situated with beautiful water views, this home provides a serene setting and a peaceful ambiance. Featuring an open-concept design, the Flamingo model boasts spacious living areas with high ceilings, oversized windows that flood the home with natural light, and elegant finishes throughout. The gourmet kitchen is a chef’s dream with premium appliances, sleek countertops, and a large island ideal for entertaining. The luxurious owner’s suite offers a peaceful retreat with a spa-like bathroom and walk-in closet. Additional highlights include a covered lanai, three-car garage, and energy-efficient features that provide both comfort and savings. Located in a desirable community with top-tier amenities, this home is a must-see. Don’t miss your chance to own this exceptional model. Schedule your tour today!
Last Agent to Sell the Property
LPT REALTY, LLC Brokerage Phone: 877-366-2213 License #3578314 Listed on: 03/13/2025

Last Buyer's Agent
LPT REALTY, LLC Brokerage Phone: 877-366-2213 License #3578314 Listed on: 03/13/2025

Home Details
Home Type
- Single Family
Est. Annual Taxes
- $2,096
Year Built
- Built in 2025 | New Construction
Lot Details
- 7,511 Sq Ft Lot
- North Facing Home
- Irrigation Equipment
HOA Fees
Parking
- 3 Car Attached Garage
Home Design
- Slab Foundation
- Shingle Roof
- Block Exterior
- Stucco
Interior Spaces
- 2,820 Sq Ft Home
- Open Floorplan
- Tray Ceiling
- High Ceiling
- Sliding Doors
- Combination Dining and Living Room
- Water Views
Kitchen
- Eat-In Kitchen
- <<builtInOvenToken>>
- Cooktop<<rangeHoodToken>>
- Recirculated Exhaust Fan
- <<microwave>>
- Freezer
- Ice Maker
- Dishwasher
- Stone Countertops
- Disposal
Flooring
- Carpet
- Ceramic Tile
- Luxury Vinyl Tile
Bedrooms and Bathrooms
- 4 Bedrooms
- Primary Bedroom on Main
- Walk-In Closet
- 3 Full Bathrooms
Laundry
- Laundry Room
- Dryer
- Washer
Outdoor Features
- Exterior Lighting
Utilities
- Central Air
- Heating Available
- Thermostat
- Underground Utilities
- Electric Water Heater
- Phone Available
- Cable TV Available
Listing and Financial Details
- Visit Down Payment Resource Website
- Tax Lot 139
- Assessor Parcel Number 15-32-20-02-00-1390
Community Details
Overview
- Solaris Management Inc Association
- Built by JONES HOMES USA
- Legends Preserve Ph 1 Subdivision, Flamingo D Floorplan
- The community has rules related to allowable golf cart usage in the community
Amenities
- Clubhouse
Recreation
- Golf Course Community
- Community Playground
- Community Pool
Similar Homes in Daytona Beach, FL
Home Values in the Area
Average Home Value in this Area
Property History
| Date | Event | Price | Change | Sq Ft Price |
|---|---|---|---|---|
| 06/25/2025 06/25/25 | Sold | $615,000 | -3.5% | $218 / Sq Ft |
| 06/01/2025 06/01/25 | Pending | -- | -- | -- |
| 03/13/2025 03/13/25 | For Sale | $637,016 | -- | $226 / Sq Ft |
Tax History Compared to Growth
Tax History
| Year | Tax Paid | Tax Assessment Tax Assessment Total Assessment is a certain percentage of the fair market value that is determined by local assessors to be the total taxable value of land and additions on the property. | Land | Improvement |
|---|---|---|---|---|
| 2025 | $898 | $71,000 | $71,000 | -- |
| 2024 | $898 | $71,000 | $71,000 | -- |
| 2023 | $898 | $17,891 | $17,891 | $0 |
| 2022 | $578 | $59 | $59 | $0 |
Agents Affiliated with this Home
-
James Bessinger, III
J
Seller's Agent in 2025
James Bessinger, III
LPT REALTY, LLC
(407) 314-6969
5 in this area
8 Total Sales
Map
Source: Stellar MLS
MLS Number: O6289906
APN: 5220-02-00-1390
- 3108 Firethorn Cir
- 2117 Divot Dr
- 2009 Divot Dr
- 2010 Divot Dr
- 3136 Firethorn Cir
- 2125 Divot Dr
- 3188 Legends Preserve Dr
- 1316 Loftwedge Cir
- 3219 Legends Preserve Dr
- 3239 Legends Preserve Dr
- 3152 Legends Preserve Dr
- 3140 Legends Preserve Dr
- 3117 Legends Preserve Dr
- 3132 Legends Preserve Dr
- 3113 Legends Preserve Dr
- 1221 Pampus Dr
- 1229 Pampus Dr
- 375 Birkdale Dr
- 3116 Legends Preserve Dr
- 0 International Golf Dr
