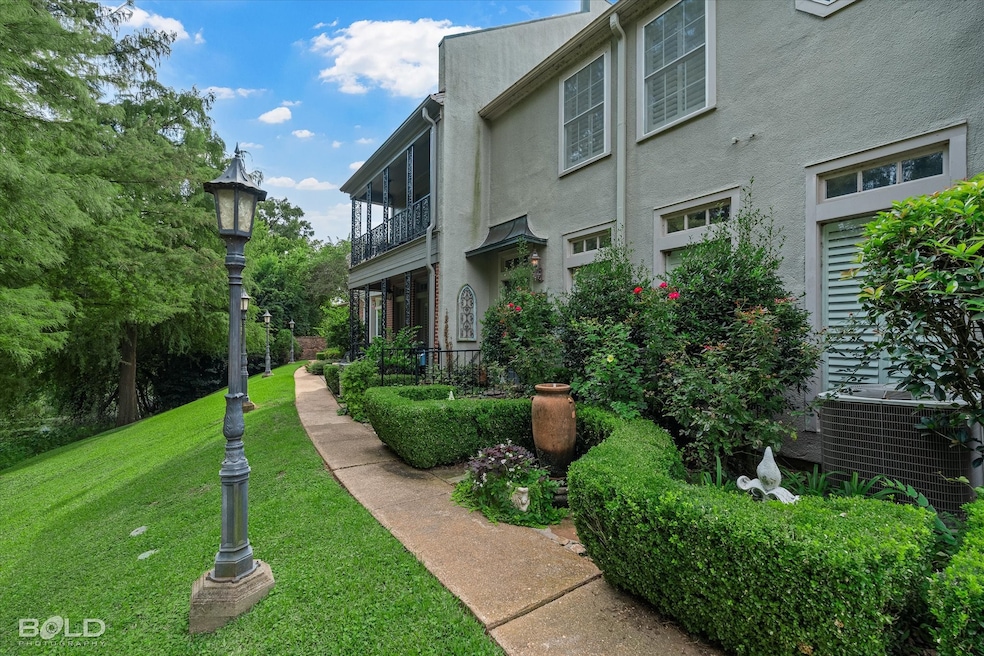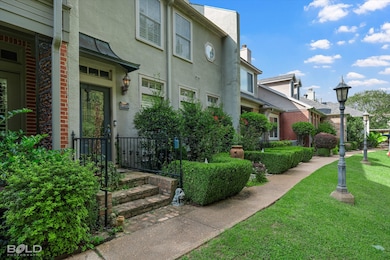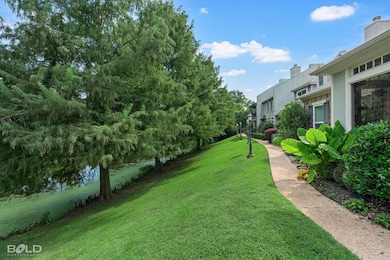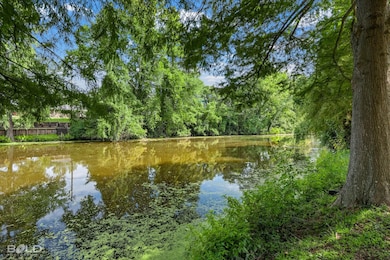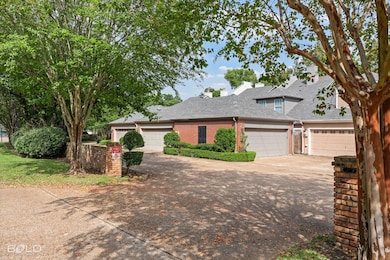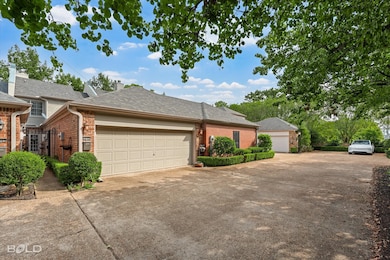2013 E Kings Hwy Shreveport, LA 71105
Broadmoor/Anderson Island/Shreve Isle NeighborhoodEstimated payment $1,821/month
Highlights
- Lake Front
- Fishing
- French Provincial Architecture
- Fairfield Magnet School Rated A-
- Community Lake
- Wetlands on Lot
About This Home
Looking for charm, simplicity, and scenery without sacrificing location? This elegant bayou-front townhome offers the low-maintenance lifestyle you’ve been waiting for. Ideal for downsizers, professionals, or anyone craving peace with personality, this one-of-a-kind home features timeless plantation shutters, a private courtyard perfect for quiet mornings, and an open layout that invites natural light and conversation. From the moment you walk in, you’ll feel the warmth of thoughtful design and functional flow — including a spacious primary suite that offers calm and privacy, plus generous living spaces for entertaining or relaxing. Just outside, mature cypress trees line the bayou, creating a picturesque backdrop you won’t find anywhere else in Shreveport. All of this is tucked in a quiet, established enclave just minutes from Whole Foods, local dining, shopping, and top amenities. Seller will pay buyer’s closing costs with an acceptable offer — making this one-of-a-kind home an even greater value! Schedule your showing today before this rare find is gone!
Listing Agent
Pinnacle Realty Advisors Brokerage Phone: 318-233-1045 License #0912122915 Listed on: 09/26/2025

Townhouse Details
Home Type
- Townhome
Est. Annual Taxes
- $2,656
Year Built
- Built in 1981
Lot Details
- 1,830 Sq Ft Lot
- Lake Front
- Gated Home
HOA Fees
- $158 Monthly HOA Fees
Parking
- 1 Car Attached Garage
- Garage Door Opener
- Circular Driveway
Home Design
- French Provincial Architecture
- Brick Exterior Construction
- Slab Foundation
- Shingle Roof
- Asphalt Roof
- Stucco
Interior Spaces
- 1,978 Sq Ft Home
- 2-Story Property
- Built-In Features
- Woodwork
- Chandelier
- Decorative Lighting
- Wood Burning Fireplace
- Home Security System
- Laundry in Hall
Kitchen
- Electric Range
- Microwave
- Dishwasher
- Granite Countertops
Flooring
- Wood
- Carpet
- Ceramic Tile
- Travertine
Bedrooms and Bathrooms
- 3 Bedrooms
Outdoor Features
- Wetlands on Lot
- Courtyard
- Patio
Utilities
- Central Heating and Cooling System
- High Speed Internet
- Cable TV Available
Listing and Financial Details
- Tax Lot 4
- Assessor Parcel Number 171320076000400
Community Details
Overview
- Association fees include ground maintenance
- Riverside Townhomes Association
- Riverside Twnhms Subdivision
- Community Lake
Recreation
- Fishing
Map
Home Values in the Area
Average Home Value in this Area
Tax History
| Year | Tax Paid | Tax Assessment Tax Assessment Total Assessment is a certain percentage of the fair market value that is determined by local assessors to be the total taxable value of land and additions on the property. | Land | Improvement |
|---|---|---|---|---|
| 2024 | $2,656 | $17,037 | $2,846 | $14,191 |
| 2023 | $2,521 | $15,819 | $2,710 | $13,109 |
| 2022 | $2,521 | $15,819 | $2,710 | $13,109 |
| 2021 | $2,483 | $15,819 | $2,710 | $13,109 |
| 2020 | $2,483 | $15,819 | $2,710 | $13,109 |
| 2019 | $2,496 | $15,434 | $2,710 | $12,724 |
| 2018 | $1,987 | $15,434 | $2,710 | $12,724 |
| 2017 | $2,536 | $15,434 | $2,710 | $12,724 |
| 2015 | $937 | $14,730 | $2,710 | $12,020 |
| 2014 | $944 | $14,730 | $2,710 | $12,020 |
| 2013 | -- | $14,730 | $2,710 | $12,020 |
Property History
| Date | Event | Price | List to Sale | Price per Sq Ft |
|---|---|---|---|---|
| 10/01/2025 10/01/25 | For Sale | $275,000 | -- | $139 / Sq Ft |
Purchase History
| Date | Type | Sale Price | Title Company |
|---|---|---|---|
| Cash Sale Deed | $190,000 | Franklin Title Llc |
Mortgage History
| Date | Status | Loan Amount | Loan Type |
|---|---|---|---|
| Open | $171,000 | New Conventional |
Source: North Texas Real Estate Information Systems (NTREIS)
MLS Number: 21071421
APN: 171320-076-0004-00
- 2005 E Kings Hwy
- 102 Justin Ave
- 1906 Audubon Place
- 1919 Audubon Place
- 138 Justin Ave
- 142 Lynn Ave
- 2049 River Rd
- 150 Justin Ave
- 1810 Captain Shreve Dr
- 5702 River Rd
- 2045 Horton Ave
- 147 Pennsylvania Ave
- 159 Pennsylvania Ave
- 154 Southfield Rd
- 1923 Bermuda St
- 1916 Anniston Ave
- 129 Carrollton Ave
- 153 Carrollton Ave
- 245 Stuart Ave
- 502 Mockingbird Ln
- 1810 Captain Shreve Dr
- 109 Southfield Rd
- 522 E Southfield Rd
- 334 Wayne Dr
- 4220 Reily Ln
- 6051 Roma Dr
- 215 Sand Beach Blvd
- 1105 Island Park Blvd
- 2600 Celebration Cove
- 1000 River Walk Blvd
- 3501 Champion Lake Blvd
- 3215 Knight St
- 3201 Knight St
- 2914 W Cavett Dr
- 3131 Knight St
- 139 E Mccormick St
- 611 E Washington St
- 7000 Fern Ave
- 2722 Bolch St
- 2903 Weyman St
