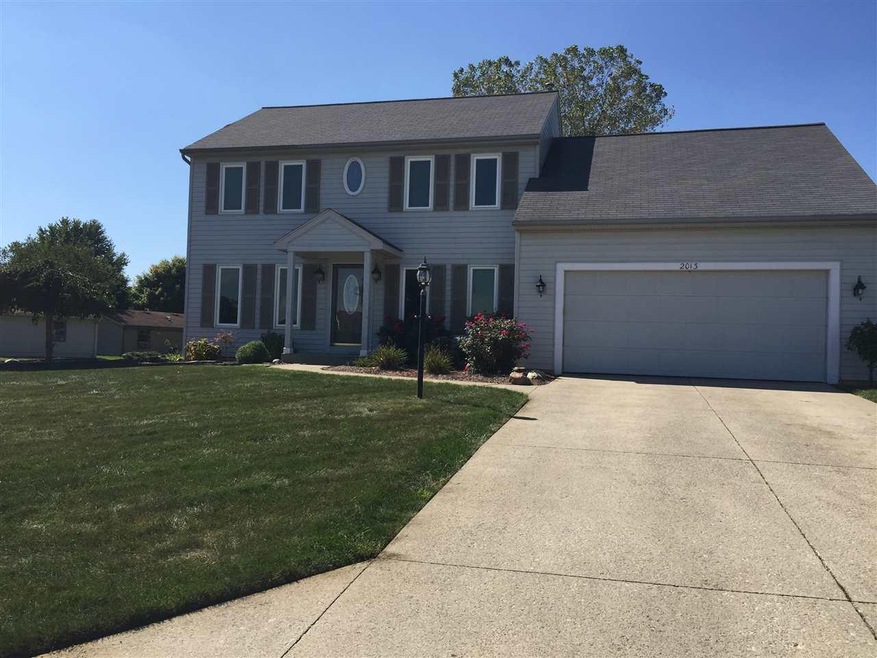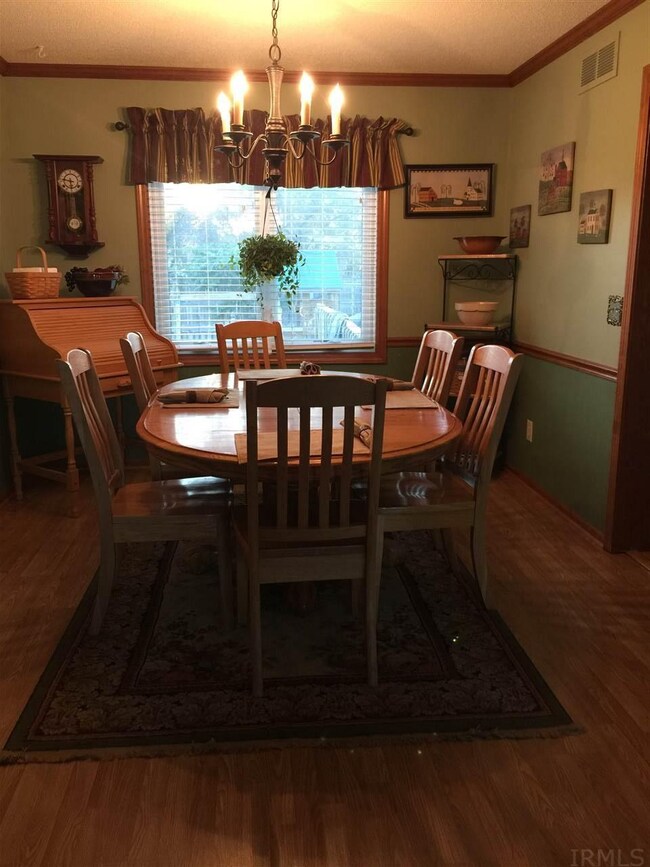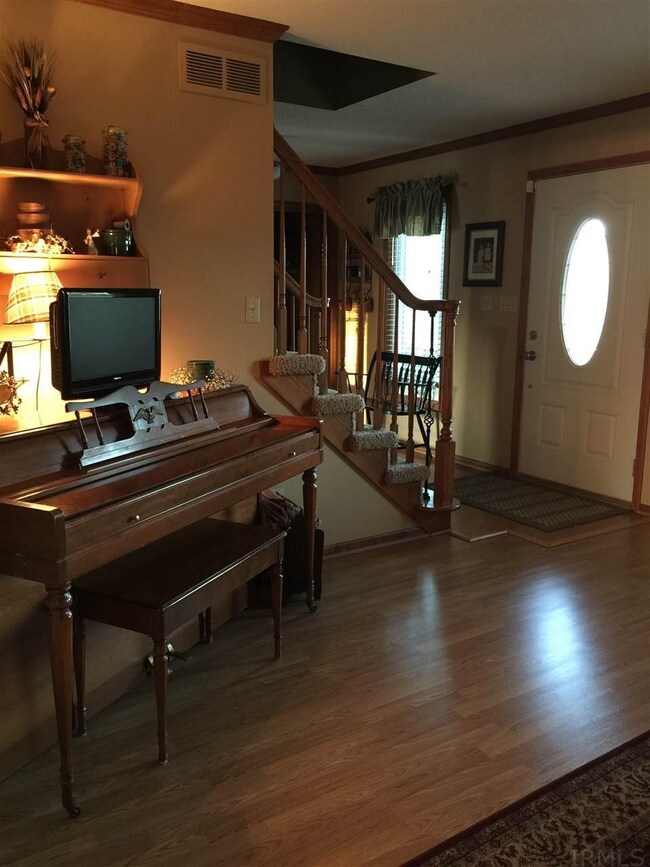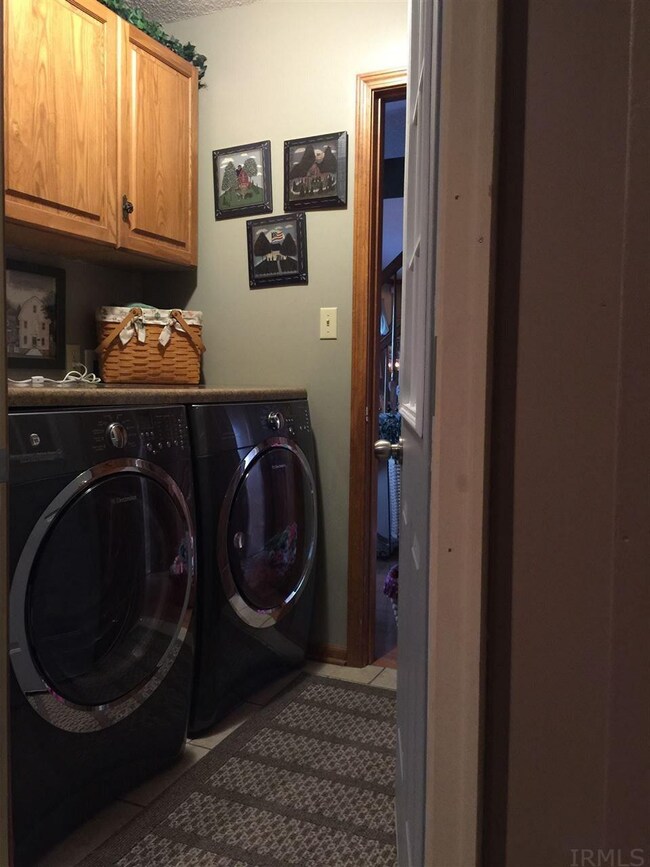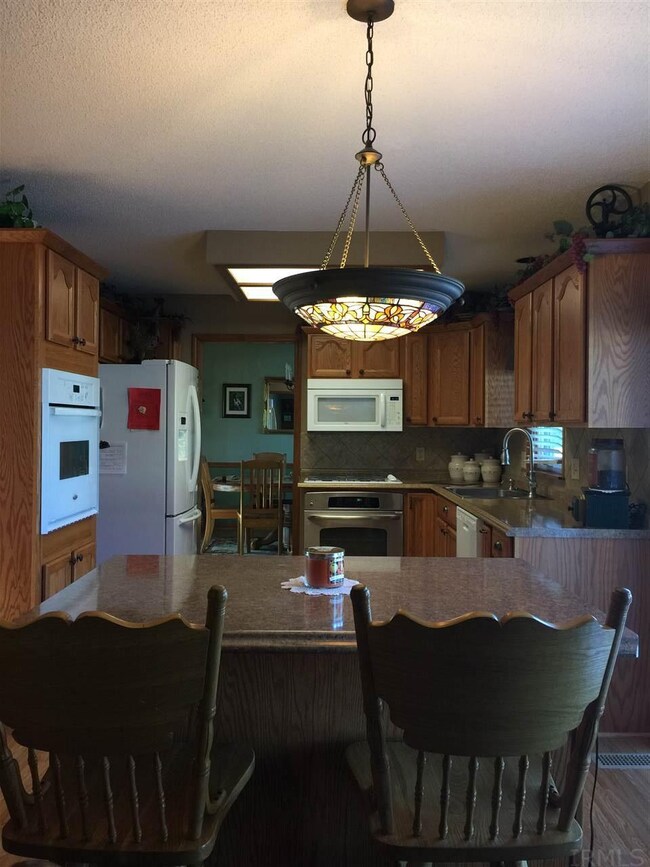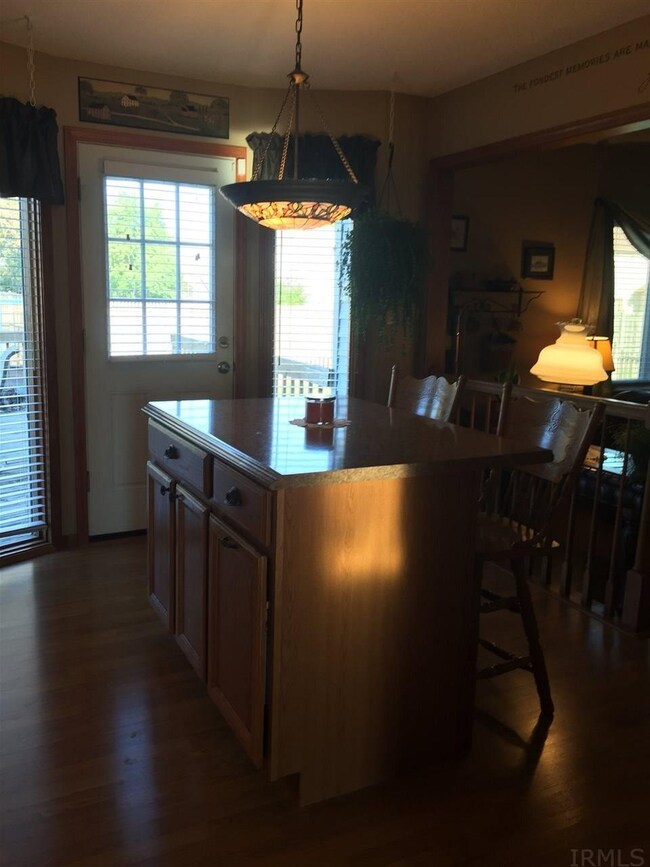
2013 Kerrigans Way Fort Wayne, IN 46815
Kensington Downs NeighborhoodEstimated Value: $290,000 - $353,000
Highlights
- 2 Car Attached Garage
- Home Security System
- Central Air
- Built-in Bookshelves
- Tile Flooring
- Ceiling Fan
About This Home
As of January 2016Lots of UPDATES! New furnace with heat pump and central air, with whole house dehumidifier. Newer windows with lifetime transferable warranty. Laundry room with built in counter top for folding laundry and new Electrolux front loading washer and dryer. Kitchen completely remodeled with lots of extras: spice door, pull out shelves, lazy Susan, two wall ovens, gas cooktop stove, new Samsung refrigerator, and new dishwasher. New countertops with tiled backsplash. Breakfast nook has oversized island with lots of storage with built trash, and two matching stools. All first floor has laminate hardwood and ceramic tile throughout. Great room has log fireplace with built in book shelves. All four bedrooms have ceiling fans. Master bedroom has walk-in closet. Basement is finished and has new sump. Lots of room in the basement for movie theater, or pool table. Very attractive landscaping, fenced in backyard with swing set that is only two years old. Home is monitored by an ADT security system. All appliances remain but are not warranted.
Last Agent to Sell the Property
Misty Marquez
Coldwell Banker Real Estate Group Listed on: 09/17/2015
Home Details
Home Type
- Single Family
Est. Annual Taxes
- $1,805
Year Built
- Built in 1995
Lot Details
- 0.27 Acre Lot
- Lot Dimensions are 102x116
- Irregular Lot
HOA Fees
- $10 Monthly HOA Fees
Parking
- 2 Car Attached Garage
- Off-Street Parking
Home Design
- Poured Concrete
- Asphalt Roof
- Vinyl Construction Material
Interior Spaces
- 2-Story Property
- Built-in Bookshelves
- Ceiling Fan
- Wood Burning Fireplace
- Finished Basement
- 4 Bedrooms in Basement
- Home Security System
- Laundry on main level
Flooring
- Carpet
- Laminate
- Tile
Bedrooms and Bathrooms
- 4 Bedrooms
Location
- Suburban Location
Schools
- Haley Elementary School
- Blackhawk Middle School
- Snider High School
Utilities
- Central Air
- Heat Pump System
- Heating System Uses Gas
Community Details
- Kensington Downs Subdivision
Listing and Financial Details
- Assessor Parcel Number 02-08-35-305-026.000-072
Ownership History
Purchase Details
Home Financials for this Owner
Home Financials are based on the most recent Mortgage that was taken out on this home.Purchase Details
Home Financials for this Owner
Home Financials are based on the most recent Mortgage that was taken out on this home.Similar Homes in Fort Wayne, IN
Home Values in the Area
Average Home Value in this Area
Purchase History
| Date | Buyer | Sale Price | Title Company |
|---|---|---|---|
| Mikautadze David | -- | Titan Title Services Llc | |
| Marquez Luis C | -- | Titan Title Services Llc |
Mortgage History
| Date | Status | Borrower | Loan Amount |
|---|---|---|---|
| Open | Mikautadze David | $136,000 | |
| Closed | Mikautadze David | $152,625 | |
| Previous Owner | Marquez Luis C | $118,405 | |
| Previous Owner | Biddle Jeffery L | $175,968 |
Property History
| Date | Event | Price | Change | Sq Ft Price |
|---|---|---|---|---|
| 01/08/2016 01/08/16 | Sold | $181,000 | -11.7% | $63 / Sq Ft |
| 11/25/2015 11/25/15 | Pending | -- | -- | -- |
| 09/17/2015 09/17/15 | For Sale | $204,900 | -- | $72 / Sq Ft |
Tax History Compared to Growth
Tax History
| Year | Tax Paid | Tax Assessment Tax Assessment Total Assessment is a certain percentage of the fair market value that is determined by local assessors to be the total taxable value of land and additions on the property. | Land | Improvement |
|---|---|---|---|---|
| 2024 | $3,389 | $310,000 | $45,000 | $265,000 |
| 2022 | $2,775 | $245,900 | $45,000 | $200,900 |
| 2021 | $2,650 | $236,000 | $33,800 | $202,200 |
| 2020 | $2,485 | $226,400 | $33,800 | $192,600 |
| 2019 | $2,276 | $208,700 | $33,800 | $174,900 |
| 2018 | $2,108 | $192,500 | $33,800 | $158,700 |
| 2017 | $1,984 | $180,400 | $33,800 | $146,600 |
| 2016 | $1,836 | $169,600 | $33,800 | $135,800 |
| 2014 | $1,805 | $174,600 | $33,800 | $140,800 |
| 2013 | $1,822 | $176,500 | $33,800 | $142,700 |
Agents Affiliated with this Home
-

Seller's Agent in 2016
Misty Marquez
Coldwell Banker Real Estate Group
-
Brian Loney

Buyer's Agent in 2016
Brian Loney
Reevo
(260) 437-9581
11 Total Sales
Map
Source: Indiana Regional MLS
MLS Number: 201544495
APN: 02-08-35-305-026.000-072
- 7807 Tipperary Trail
- 8319 Asher Dr
- 7735 Greymoor Dr
- 8321 Sterling Way Ct
- 8267 Caverango Blvd
- 2520 Repton Dr
- 7618 Preakness Cove
- 8323 Grand Forest Dr
- 7619 Preakness Cove
- 7609 Preakness Cove
- 2513 Darwood Grove
- 1395 Montura Cove Unit 5
- 2626 Repton Dr
- 1290 Kayenta Trail
- 7321 Kern Valley Dr
- 2606 Hollendale Dr
- 1334 Kayenta Trail Unit 28
- 8809 Jonathon Place
- 1795 Dunlin Ct
- 3010 Sandarac Ln
- 2013 Kerrigans Way
- 7925 Tipperary Trail
- 7921 Tipperary Trail
- 2108 White Plains Ct
- 2022 Kerrigans Way
- 7917 Tipperary Trail
- 2029 Kerrigans Way
- 2101 White Plains Ct
- 2010 Kerrigans Way
- 2002 Kerrigans Way
- 2028 Kerrigans Way
- 7913 Tipperary Trail
- 2035 Kerrigans Way
- 2116 White Plains Ct
- 7924 Tipperary Trail
- 7909 Tipperary Trail
- 8202 Surrey Ct
- 2030 Kerrigans Way
- 8201 Surrey Ct
- 1925 Donegal Dr
