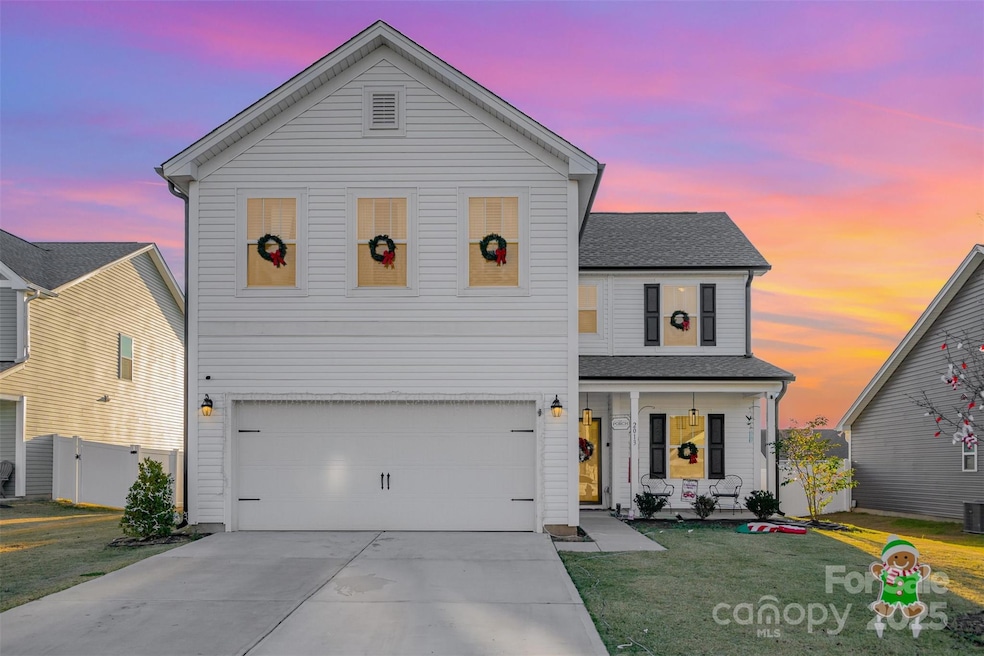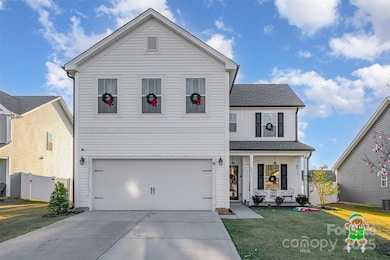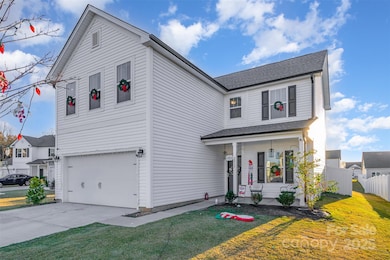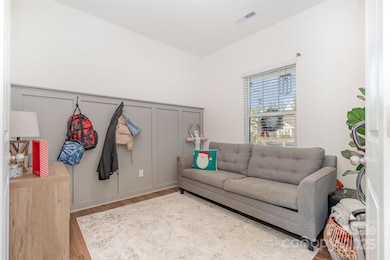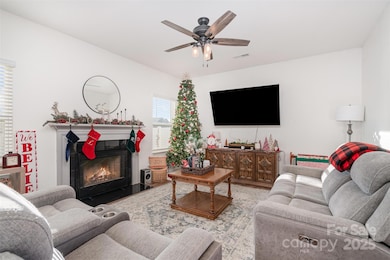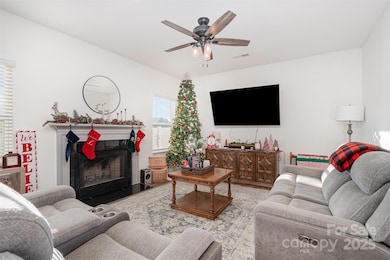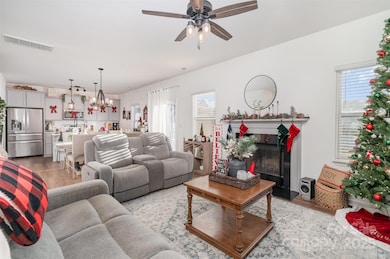2013 McDonald Dr Stanfield, NC 28163
Estimated payment $2,262/month
Highlights
- Covered Patio or Porch
- Laundry Room
- Fire Pit
- 2 Car Attached Garage
- Tile Flooring
- Central Air
About This Home
Welcome to this beautifully maintained 2022-built two-story home located in the desirable Forest Creek neighborhood of Stanfield. Offering 3 bedrooms, 2.5 baths, and thoughtful upgrades throughout, this home is perfect for anyone seeking comfort, style, and modern convenience in Western Stanly County. Step inside to an inviting main level featuring a cozy fireplace in the living room, a dedicated office space, and a stunning kitchen with quartz countertops, tile backsplash, generous pantry space, and all kitchen appliances included. The open layout makes it ideal for everyday living and entertaining. Upstairs, you’ll find a spacious loft area, three generous bedrooms, and a convenient laundry room. The primary suite offers a true retreat with a huge walk-in closet, double-sink vanity, and a beautifully tiled shower. Outside, enjoy a fully fenced backyard complete with a firepit, swing, and pergola, providing the perfect space for relaxing or hosting gatherings. Additional garage shelving adds great storage. Move-in ready and full of charm, this home has everything a family needs in a fantastic location. Make this your home just in time for Christmas—schedule your showing today!
Listing Agent
Lantern Realty & Development, LLC Brokerage Email: shandy.safrit@gmail.com License #302044 Listed on: 11/17/2025

Home Details
Home Type
- Single Family
Est. Annual Taxes
- $3,042
Year Built
- Built in 2022
Lot Details
- Back Yard Fenced
- Level Lot
HOA Fees
- $32 Monthly HOA Fees
Parking
- 2 Car Attached Garage
- Driveway
Home Design
- Slab Foundation
- Architectural Shingle Roof
- Vinyl Siding
Interior Spaces
- 2-Story Property
- Living Room with Fireplace
Kitchen
- Electric Range
- Microwave
- Dishwasher
Flooring
- Carpet
- Laminate
- Tile
Bedrooms and Bathrooms
- 3 Bedrooms
Laundry
- Laundry Room
- Laundry on upper level
Outdoor Features
- Covered Patio or Porch
- Fire Pit
Schools
- Endy Elementary School
- West Stanly Middle School
- West Stanly High School
Utilities
- Central Air
- Heat Pump System
Community Details
- Braesael Management Association, Phone Number (704) 847-3507
- Forest Creek Subdivision
Listing and Financial Details
- Assessor Parcel Number 5594-01-16-9392
- Tax Block 207
Map
Home Values in the Area
Average Home Value in this Area
Tax History
| Year | Tax Paid | Tax Assessment Tax Assessment Total Assessment is a certain percentage of the fair market value that is determined by local assessors to be the total taxable value of land and additions on the property. | Land | Improvement |
|---|---|---|---|---|
| 2025 | $3,042 | $313,572 | $75,000 | $238,572 |
| 2024 | $2,591 | $242,166 | $55,000 | $187,166 |
| 2023 | $1,592 | $156,070 | $55,000 | $101,070 |
Property History
| Date | Event | Price | List to Sale | Price per Sq Ft |
|---|---|---|---|---|
| 11/17/2025 11/17/25 | For Sale | $375,000 | -- | $186 / Sq Ft |
Source: Canopy MLS (Canopy Realtor® Association)
MLS Number: 4322688
APN: 5594-01-16-9392
- 2014 McDonald Dr
- 1691 Ashley Lynn Ct
- 2015 McDonald Dr
- 8304 Renee Ford Rd
- 13610 Toccoa Dr
- 4460 R L Ln
- 0 Renee Ford Rd
- Jasper Plan at Garmon Mills Estates - Garmon Mill Estates
- Inverness Plan at Garmon Mills Estates - Garmon Mill Estates
- Wayne Plan at Garmon Mills Estates - Garmon Mill Estates
- Riley Plan at Garmon Mills Estates - Garmon Mill Estates
- TA2100 Plan at Garmon Mills Estates - Garmon Mill Estates
- Devin Plan at Garmon Mills Estates - Garmon Mill Estates
- Hudson Plan at Garmon Mills Estates - Garmon Mill Estates
- Lenox Plan at Garmon Mills Estates - Garmon Mill Estates
- Bayside Plan at Garmon Mills Estates - Garmon Mill Estates
- Declan Plan at Garmon Mills Estates - Garmon Mill Estates
- Kipling Plan at Garmon Mills Estates - Garmon Mill Estates
- Winslow Plan at Garmon Mills Estates - Garmon Mill Estates
- Tate Plan at Garmon Mills Estates - Garmon Mill Estates
- 3378 Saddlebrook Dr
- 4014 Tersk Dr
- 12529 Garron Rd
- 3852 Tersk Dr
- 3852 Tersk Dr
- 3407 Brickyard Ln
- 4296 Tucker Chase Dr
- 105 A Kluttz St
- 1912 Barkley Rd
- 10813 Flintshire Rd
- 10813 Flintshire Rd
- 8253 Chilkoot Ln
- 9454 Flowes Store Rd
- 1606 C M Human Ct
- 13316 Woodland Farm Dr
- 13308 Woodland Farm Dr
- 13625 Haven Ridge Ln
- 2115 Vecchio Dr
- 2139 Vecchio Dr
- 2023 Westminster Ln
