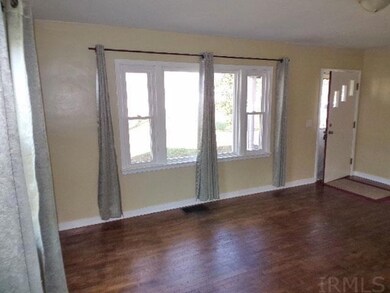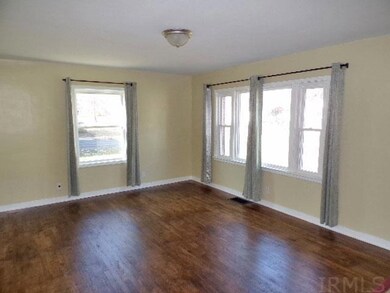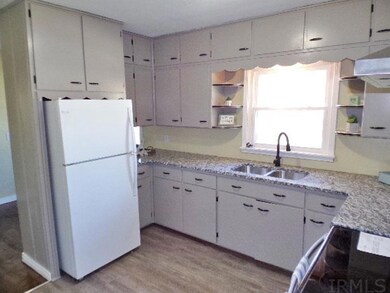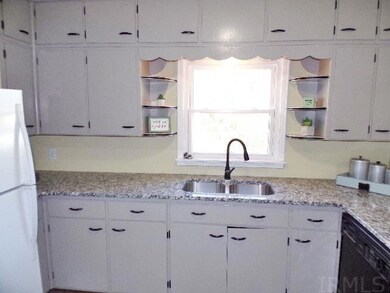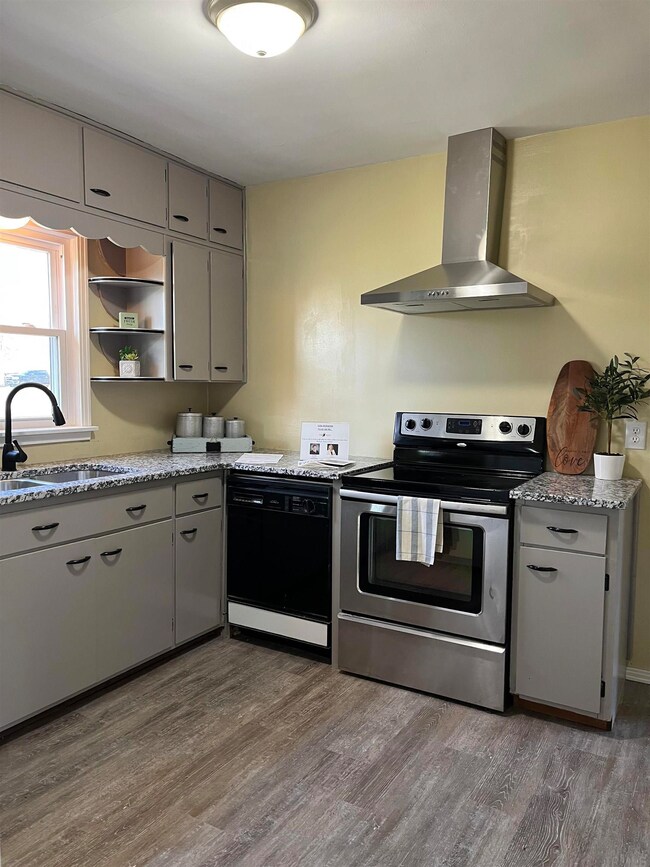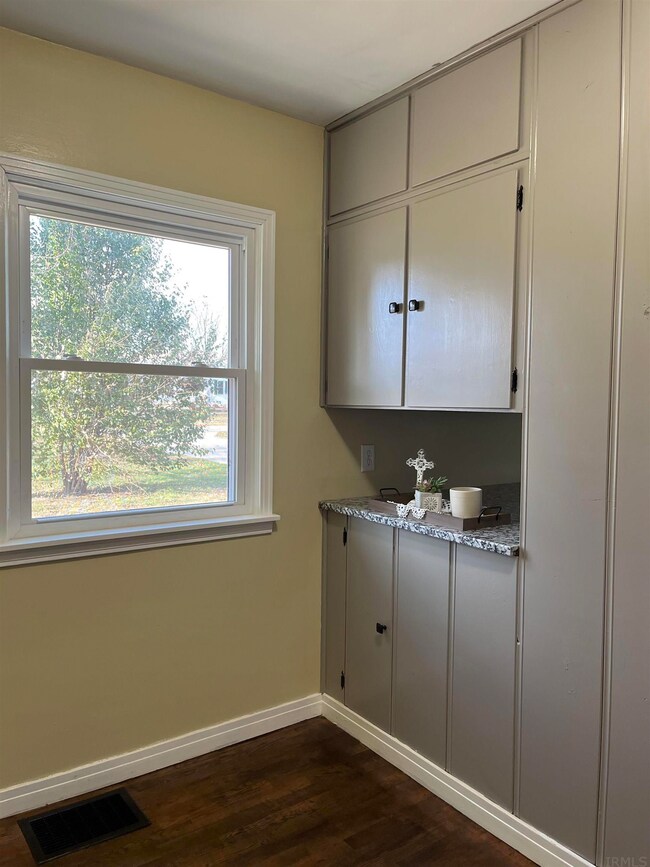
2013 Mcdowell Rd Vincennes, IN 47591
Highlights
- Primary Bedroom Suite
- Wood Flooring
- Formal Dining Room
- Ranch Style House
- Solid Surface Countertops
- 2 Car Attached Garage
About This Home
As of March 2023Updated brick home with many updates. New granite kitchen countertops, new vent hood, all new interior painting, new hall bath w/deep tub and deluxe tile, new carpeting, refinished hardwoods, new drywall, new insulation, all new windows, built-in cabinets. Hague water softener has a warranty. Family room could be 3rd bedroom. See survey; yard is much larger than fenced area. Very nice rec room in basement. 2022 taxes are w/exemptions. 2023 taxes will not have exemptions.
Home Details
Home Type
- Single Family
Est. Annual Taxes
- $1,274
Year Built
- Built in 1951
Lot Details
- 0.56 Acre Lot
- Chain Link Fence
- Level Lot
Parking
- 2 Car Attached Garage
- Garage Door Opener
- Driveway
- Off-Street Parking
Home Design
- Ranch Style House
- Brick Exterior Construction
- Asphalt Roof
Interior Spaces
- Built-in Bookshelves
- Bar
- Ceiling Fan
- Formal Dining Room
- Pull Down Stairs to Attic
- Solid Surface Countertops
- Electric Dryer Hookup
Flooring
- Wood
- Carpet
Bedrooms and Bathrooms
- 2 Bedrooms
- Primary Bedroom Suite
- 2 Full Bathrooms
- <<tubWithShowerToken>>
- Separate Shower
Partially Finished Basement
- Basement Fills Entire Space Under The House
- Sump Pump
- Block Basement Construction
Home Security
- Carbon Monoxide Detectors
- Fire and Smoke Detector
Schools
- Franklin Elementary School
- Clark Middle School
- Lincoln High School
Utilities
- Forced Air Heating and Cooling System
- Heating System Uses Gas
- Cable TV Available
Additional Features
- Patio
- Suburban Location
Community Details
- Johnson Heights Subdivision
Listing and Financial Details
- Assessor Parcel Number 42-12-26-206-020.000-022
Ownership History
Purchase Details
Home Financials for this Owner
Home Financials are based on the most recent Mortgage that was taken out on this home.Similar Homes in Vincennes, IN
Home Values in the Area
Average Home Value in this Area
Purchase History
| Date | Type | Sale Price | Title Company |
|---|---|---|---|
| Deed | $179,900 | Kirchoff & Jewell |
Property History
| Date | Event | Price | Change | Sq Ft Price |
|---|---|---|---|---|
| 03/09/2023 03/09/23 | Sold | $179,900 | 0.0% | $105 / Sq Ft |
| 01/04/2023 01/04/23 | Pending | -- | -- | -- |
| 11/14/2022 11/14/22 | For Sale | $179,900 | +124.9% | $105 / Sq Ft |
| 05/19/2022 05/19/22 | Sold | $80,000 | -27.3% | $71 / Sq Ft |
| 04/26/2022 04/26/22 | Pending | -- | -- | -- |
| 04/26/2022 04/26/22 | For Sale | $110,000 | 0.0% | $97 / Sq Ft |
| 04/21/2022 04/21/22 | Pending | -- | -- | -- |
| 04/20/2022 04/20/22 | For Sale | $110,000 | 0.0% | $97 / Sq Ft |
| 04/13/2022 04/13/22 | Pending | -- | -- | -- |
| 04/12/2022 04/12/22 | For Sale | $110,000 | -- | $97 / Sq Ft |
Tax History Compared to Growth
Tax History
| Year | Tax Paid | Tax Assessment Tax Assessment Total Assessment is a certain percentage of the fair market value that is determined by local assessors to be the total taxable value of land and additions on the property. | Land | Improvement |
|---|---|---|---|---|
| 2024 | $1,927 | $187,300 | $20,900 | $166,400 |
| 2023 | $1,966 | $191,200 | $25,100 | $166,100 |
| 2022 | $1,505 | $147,200 | $25,100 | $122,100 |
| 2021 | $1,254 | $122,800 | $25,100 | $97,700 |
| 2020 | $1,252 | $122,800 | $25,100 | $97,700 |
| 2019 | $1,158 | $112,100 | $22,800 | $89,300 |
| 2018 | $1,140 | $110,500 | $22,800 | $87,700 |
| 2017 | $1,117 | $108,000 | $22,800 | $85,200 |
| 2016 | $1,117 | $108,000 | $22,800 | $85,200 |
| 2014 | $1,052 | $103,700 | $22,800 | $80,900 |
| 2013 | $1,038 | $101,700 | $10,800 | $90,900 |
Agents Affiliated with this Home
-
Linda Witshork

Seller's Agent in 2023
Linda Witshork
KNOX COUNTY REALTY, LLC
(812) 890-8170
132 Total Sales
-
Robin Montgomery

Buyer's Agent in 2023
Robin Montgomery
F.C. TUCKER EMGE
(812) 881-7509
160 Total Sales
-
B
Seller's Agent in 2022
Barbara Kohlhouse
KNOX COUNTY REALTY, LLC
Map
Source: Indiana Regional MLS
MLS Number: 202246736
APN: 42-12-26-203-020.000-022
- 12 Vicki Dr
- 2.56 acres Evergreen Dr Wheatland Rd
- 1529 Old Orchard Rd
- 1416 State St
- 1424 Audubon Rd
- 2807 Avondale Rd
- 2107 College Ave
- 703-705 Kimmell Rd
- 1301 Burnett Ln
- 1600 N 14th St
- 2535 Grandview Dr
- 1218 Mckinley Ave
- 1231 de Wolf St
- 716 Kimmell Rd
- 1813 College Ave
- 1310 N 14th St
- 1403 Forest Hills Dr
- 910 Ridgeway Ave
- 1167 E Sycamore St
- 905 Ridgeway Ave

