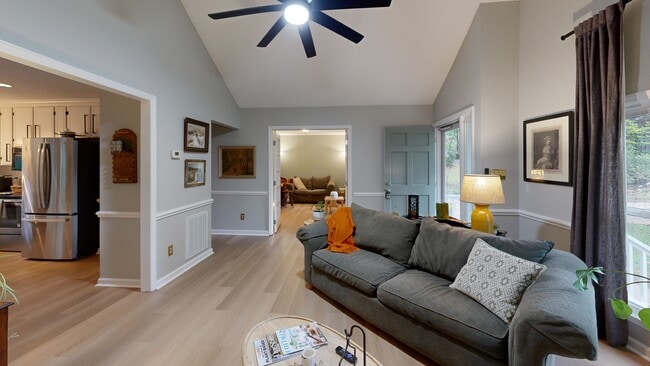
2013 Myrtle Ln Clayton, NC 27520
Estimated payment $1,660/month
Highlights
- Deck
- Vaulted Ceiling
- No HOA
- Secluded Lot
- Private Yard
- Breakfast Room
About This Home
Welcome to this charming ranch-style home tucked at the end of a quiet cul-de-sac in the coveted White Oak Plantation neighborhood. With 3 bedrooms and 2 baths across 1,213sf, this home presents a cozy yet open layout ideal for both everyday living and entertaining. Vaulted ceilings over the living area draw the eye upward, while a stone fireplace serves as a focal point and adds warmth. The remodeled eat-in kitchen features beautiful marble counters and island top that brighten the room, along with plentiful cabinets and durable surfaces for everyday use. Elegant French doors open to the rear deck, seamlessly blending indoor and outdoor spaces and offering a private, wooded backdrop for relaxation or entertaining. Throughout the home you'll find new luxury vinyl plank flooring that elevates the appeal and provides very easy maintenance. The walk-in crawlspace offers storage with power and shelving. The exterior is designed for low upkeep, and the .64-acre lot size ensures generous yard space with amazing privacy and nature. Ideally located near shopping, dining, and major roads (Highway 70 & I-40), the property balances quiet, residential living with easy access to amenities.
Home Details
Home Type
- Single Family
Est. Annual Taxes
- $1,650
Year Built
- Built in 1992
Lot Details
- 0.64 Acre Lot
- Cul-De-Sac
- Secluded Lot
- Gentle Sloping Lot
- Cleared Lot
- Landscaped with Trees
- Private Yard
- Back and Front Yard
Home Design
- Shingle Roof
- Vinyl Siding
Interior Spaces
- 1,213 Sq Ft Home
- 1-Story Property
- Vaulted Ceiling
- Ceiling Fan
- Fireplace
- Family Room
- Breakfast Room
- Luxury Vinyl Tile Flooring
- Crawl Space
- Pull Down Stairs to Attic
- Laundry in Kitchen
Kitchen
- Oven
- Microwave
- Dishwasher
- Stainless Steel Appliances
- Kitchen Island
Bedrooms and Bathrooms
- 3 Bedrooms
- Walk-In Closet
- 2 Full Bathrooms
- Bathtub with Shower
Outdoor Features
- Deck
- Rain Gutters
- Porch
Schools
- W Clayton Elementary School
- Clayton Middle School
- Clayton High School
Utilities
- Central Air
- Heat Pump System
- Electric Water Heater
Community Details
- No Home Owners Association
- White Oak Plantation Subdivision
Listing and Financial Details
- Assessor Parcel Number 05F01010I
Matterport 3D Tour
Floorplan
Map
Home Values in the Area
Average Home Value in this Area
Tax History
| Year | Tax Paid | Tax Assessment Tax Assessment Total Assessment is a certain percentage of the fair market value that is determined by local assessors to be the total taxable value of land and additions on the property. | Land | Improvement |
|---|---|---|---|---|
| 2025 | $1,650 | $259,830 | $80,000 | $179,830 |
| 2024 | $1,186 | $146,440 | $50,000 | $96,440 |
| 2023 | $1,230 | $146,440 | $50,000 | $96,440 |
| 2022 | $1,241 | $146,440 | $50,000 | $96,440 |
| 2021 | $1,241 | $146,440 | $50,000 | $96,440 |
| 2020 | $1,285 | $146,440 | $50,000 | $96,440 |
| 2019 | $1,285 | $146,440 | $50,000 | $96,440 |
| 2018 | $945 | $105,320 | $34,000 | $71,320 |
| 2017 | $945 | $105,320 | $34,000 | $71,320 |
| 2016 | $924 | $105,320 | $34,000 | $71,320 |
| 2015 | $924 | $105,320 | $34,000 | $71,320 |
| 2014 | $924 | $105,320 | $34,000 | $71,320 |
Property History
| Date | Event | Price | List to Sale | Price per Sq Ft |
|---|---|---|---|---|
| 11/09/2025 11/09/25 | Pending | -- | -- | -- |
| 11/07/2025 11/07/25 | Price Changed | $289,000 | -3.3% | $238 / Sq Ft |
| 09/26/2025 09/26/25 | For Sale | $299,000 | -- | $246 / Sq Ft |
Purchase History
| Date | Type | Sale Price | Title Company |
|---|---|---|---|
| Warranty Deed | $157,500 | None Available | |
| Warranty Deed | $132,500 | None Available |
Mortgage History
| Date | Status | Loan Amount | Loan Type |
|---|---|---|---|
| Open | $126,000 | New Conventional | |
| Previous Owner | $132,500 | New Conventional |
About the Listing Agent

Let me put my years of military and government service experience to work for you in realizing your next dream home! I have worked and lived in the Triangle area of North Carolina for over 20 years and can help you sell or find your next home in any of our surrounding areas
There are three things that I believe set me apart from other real estate agents:
1) My approach - I'm a God-fearing man and former US Army Officer, and I conduct my business in a manner of honor and
Dale's Other Listings
Source: Doorify MLS
MLS Number: 10124107
APN: 05F01010I
- 2309 Hemlock Cir
- 2004 Magnolia Ct
- 249 Finley Ct
- 2579 Valley Dr
- 315 Sugarpine Trail
- 20 Sugarpine Trail
- 1074 Carlton St
- 9304 Carley Cir
- 39 Brylee Ln
- 217 Shooting Star Ln
- 154 Red Jasper Way
- 142 Red Jasper Way
- 176 Red Jasper Way
- 166 Red Jasper Way
- 54 E Fire Opal Ct
- 14 Ct
- 36 Pink Iris Ct
- 37 Pink Iris Ct
- 49 W Fire Opal Ct
- 24 Pink Iris Ct





