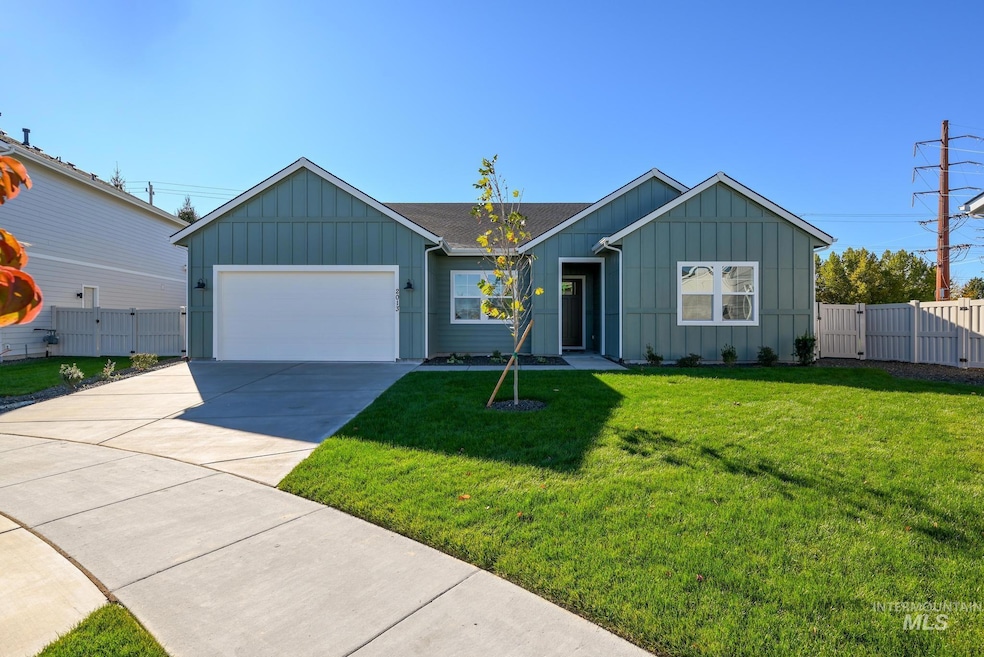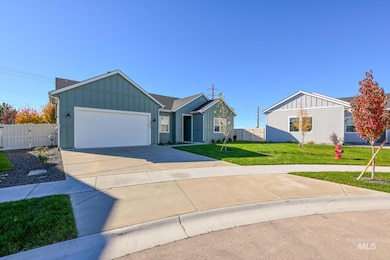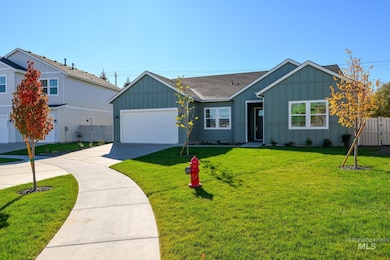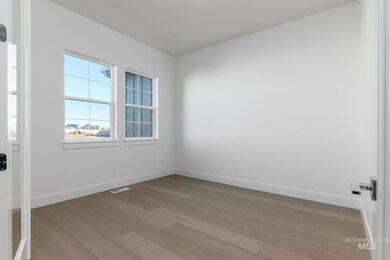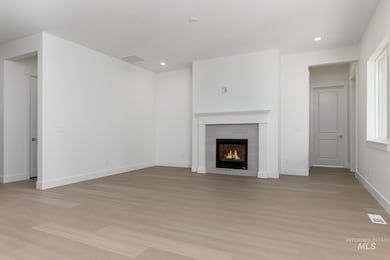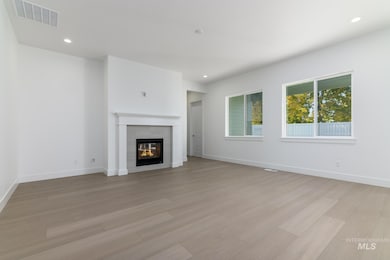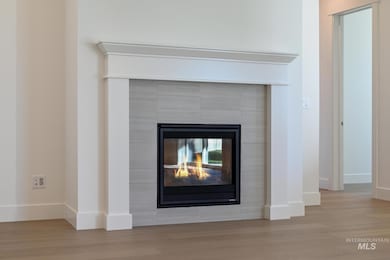2013 N Spring Creek Ave Middleton, ID 83644
Estimated payment $2,967/month
Highlights
- New Construction
- Quartz Countertops
- Den
- Great Room
- Community Pool
- Covered Patio or Porch
About This Home
Positioned on a coveted near one-third acre homesite offering enhanced privacy and outdoor living potential. Welcome to the Bramley home design, an inviting foyer leads to a large great room, with stunning views of the outdoors and access to an expansive covered patio creating a perfect space for indoor-outdoor entertaining. Gourmet kitchen with wrapped island, walk-in pantry, and premium 36-inch gas cooktop has direct access to the casual dining area boasting ample windows that provide natural light throughout. Two additional bedrooms share a hall bath. Completing the primary suite is a spa-like private bath with dual sink vanity, tile surround shower, separate soaking tub, and spacious walk-in closet. 3 car garage. Front and rear landscape included. BTVAI
Listing Agent
Toll Brothers Real Estate, Inc Brokerage Phone: 208-424-0020 Listed on: 08/14/2025

Home Details
Home Type
- Single Family
Est. Annual Taxes
- $911
Year Built
- Built in 2025 | New Construction
Lot Details
- 0.28 Acre Lot
- Vinyl Fence
- Sprinkler System
HOA Fees
- $71 Monthly HOA Fees
Parking
- 3 Car Attached Garage
Home Design
- Frame Construction
- Architectural Shingle Roof
- Composition Roof
Interior Spaces
- 2,243 Sq Ft Home
- 1-Story Property
- Gas Fireplace
- Great Room
- Den
Kitchen
- Breakfast Bar
- Walk-In Pantry
- Built-In Oven
- Built-In Range
- Microwave
- Dishwasher
- Kitchen Island
- Quartz Countertops
- Disposal
Flooring
- Carpet
- Tile
Bedrooms and Bathrooms
- 3 Main Level Bedrooms
- Split Bedroom Floorplan
- En-Suite Primary Bedroom
- Walk-In Closet
- 3 Bathrooms
- Double Vanity
- Soaking Tub
Outdoor Features
- Covered Patio or Porch
Schools
- Middleton Heights Elementary School
- Middleton Jr
- Middleton High School
Utilities
- Forced Air Heating and Cooling System
- Heating System Uses Natural Gas
- Gas Water Heater
Listing and Financial Details
- Assessor Parcel Number 34438938 0
Community Details
Overview
- Built by Toll Brothers
Recreation
- Community Pool
Map
Home Values in the Area
Average Home Value in this Area
Tax History
| Year | Tax Paid | Tax Assessment Tax Assessment Total Assessment is a certain percentage of the fair market value that is determined by local assessors to be the total taxable value of land and additions on the property. | Land | Improvement |
|---|---|---|---|---|
| 2025 | -- | $150,200 | $150,200 | -- |
| 2024 | -- | $136,500 | $136,500 | -- |
Property History
| Date | Event | Price | List to Sale | Price per Sq Ft | Prior Sale |
|---|---|---|---|---|---|
| 11/12/2025 11/12/25 | Sold | -- | -- | -- | View Prior Sale |
| 11/08/2025 11/08/25 | Off Market | -- | -- | -- | |
| 10/29/2025 10/29/25 | Price Changed | $534,000 | -0.9% | $238 / Sq Ft | |
| 09/28/2025 09/28/25 | Price Changed | $539,000 | -1.8% | $240 / Sq Ft | |
| 09/07/2025 09/07/25 | Price Changed | $549,000 | -1.8% | $245 / Sq Ft | |
| 08/22/2025 08/22/25 | For Sale | $559,000 | -- | $249 / Sq Ft |
Source: Intermountain MLS
MLS Number: 98958262
APN: 34438938 0
- 2005 N Spring Creek Ave
- 2039 N Spring Creek Ave
- 1261 W Osceola St
- 1247 W Osceola St
- 1254 La Reata Way
- 1209 W Osceola St
- 1342 W Grassland Ct
- 1402 W Grassland Ct
- 1384 W Grassland Ct
- 1153 W Osceola St
- 1098 W Osceola St
- 1851 W Blue Lightning St
- 1986 W Gelding Ct
- Reegan Plan at Meadows at West Highlands - Willow
- Avalyn Plan at Meadows at West Highlands - Willow
- Bramley Plan at Meadows at West Highlands - Willow
- Paisley Plan at Meadows at West Highlands - Juniper
- Forest Plan at Meadows at West Highlands - Willow
- Tanner Plan at Meadows at West Highlands - Willow
- Aris Plan at Meadows at West Highlands - Juniper
