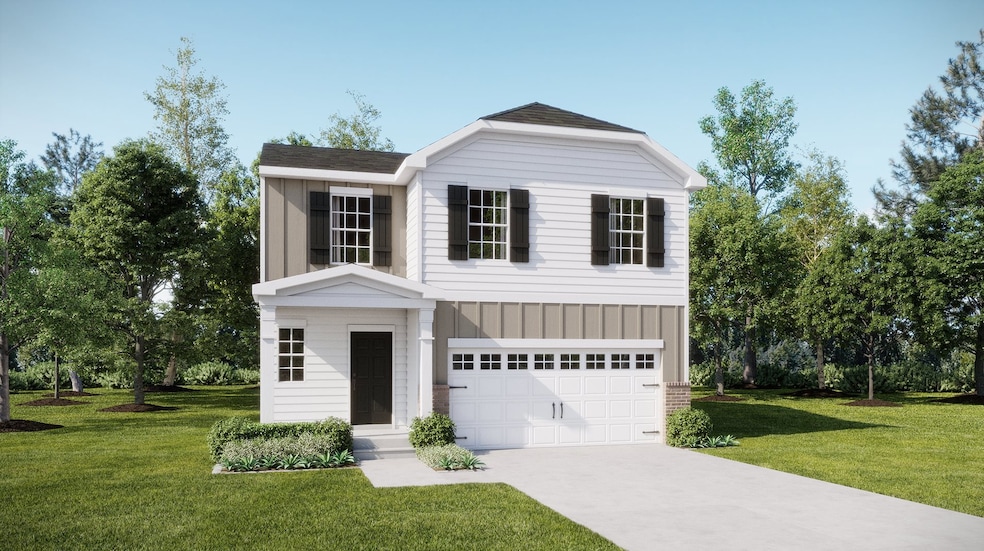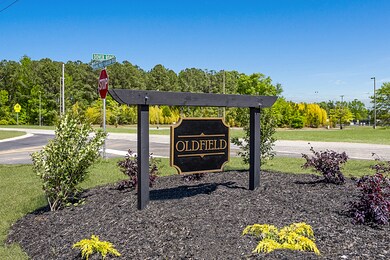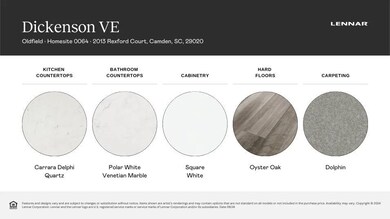
2013 Rexford Ct Camden, SC 29020
Estimated payment $2,125/month
About This Home
Amazing NEW 5-bedroom, 2.5-bath Dickenson plan located in Camden, SC, Enjoy the convenience of nearby Kershaw County Parks, Lake Wateree, Local Shops and Dining with a short drive to Shaw Airforce Base and just a 30-minute drive to downtown Columbia. This home features elegant quartz countertop in the kitchen, wood-inspired vinyl plank flooring throughout the first floor, and a seamless transition from the living space to the backyard.
The open kitchen has spacious counters, an expansive island, subway tile backsplash, and modern stainless-steel appliances, including a stove, microwave and dishwasher. All bedrooms are located on the second floor for privacy from the main level. The second-floor owner’s suite includes a full walk in closet and double vanity bathroom with a large walk in shower. An additional full bathroom is conveniently located near 4 quaint bedrooms. Utilize your open and versatile loft space for creating a home office, additional living space, or even a home fitness room. Experience the included features of this community such as gutters, coach lights (per plan), garage door openers, gas tankless water heater and more.
Home Details
Home Type
- Single Family
Parking
- 2 Car Garage
Home Design
- New Construction
- Quick Move-In Home
- Dickenson Ve Plan
Interior Spaces
- 2,213 Sq Ft Home
- 2-Story Property
Bedrooms and Bathrooms
- 5 Bedrooms
Community Details
Overview
- Actively Selling
- Built by Lennar
- Oldfield Dream Subdivision
Sales Office
- 50 Bramblewood Plantation Rd
- Camden, SC 29020
- 803-392-6104
- Builder Spec Website
Map
Similar Homes in Camden, SC
Home Values in the Area
Average Home Value in this Area
Property History
| Date | Event | Price | Change | Sq Ft Price |
|---|---|---|---|---|
| 06/10/2025 06/10/25 | For Sale | $323,499 | -- | $146 / Sq Ft |
- 2017 Rexford Ct
- 2013 Rexford Ct
- 2024 Rexford Ct
- 2009 Rexford Ct
- 2021 Rexford Ct
- 22D Regent St
- 29C Regent St
- 21B Regent St
- 21C Regent St
- 29B Regent St
- 29A Regent St
- 21D Regent St
- 50 Bramblewood Plantation Rd
- 50 Bramblewood Plantation Rd
- 50 Bramblewood Plantation Rd
- 50 Bramblewood Plantation Rd
- 50 Bramblewood Plantation Rd
- 50 Bramblewood Plantation Rd
- 50 Bramblewood Plantation Rd
- 305 Ballfield Rd


