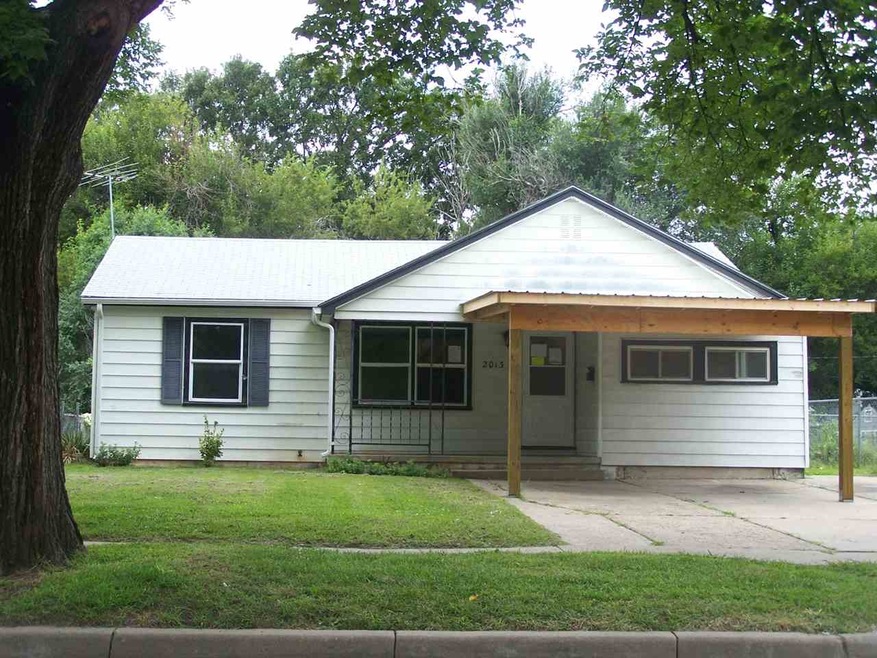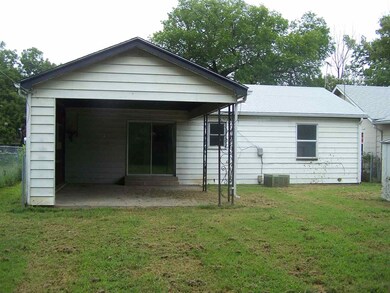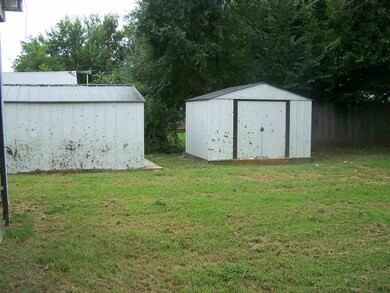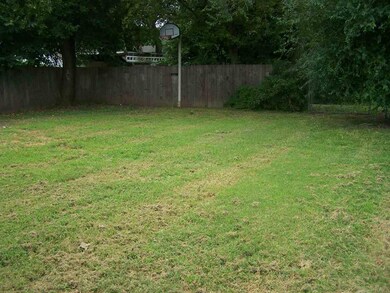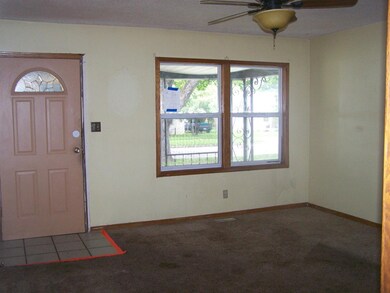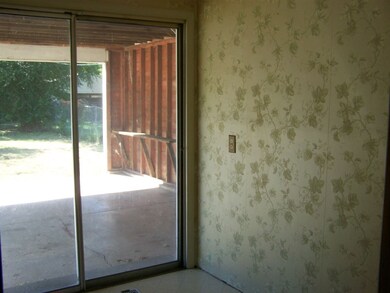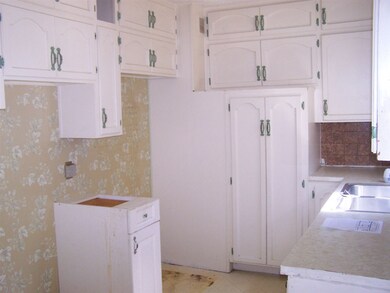
2013 S Wichita St Wichita, KS 67213
South Central NeighborhoodHighlights
- Ranch Style House
- Forced Air Heating and Cooling System
- Fenced
- Covered patio or porch
- Combination Kitchen and Dining Room
About This Home
As of November 2020This 3 bedroom, 1 bath home is located in Southwest Wichita, just off of Mt. Vernon. Kitchen features lots of storage and there is sliding door off of the dining area that leads to a covered patio area. Fully fenced yard with room for pets and family to play. 2 large storage sheds out back. Carport. Conveniently located near Arkansas River - just a short drive to Kellogg, downtown Wichita, and 135. Priced well below county appraisal.
Last Agent to Sell the Property
Sherwood Realty, Inc. License #BR00053845 Listed on: 09/07/2016
Last Buyer's Agent
Jim Yockey
Platinum Realty LLC License #SP00221743
Home Details
Home Type
- Single Family
Est. Annual Taxes
- $663
Year Built
- Built in 1950
Lot Details
- 6,922 Sq Ft Lot
- Fenced
Parking
- Carport
Home Design
- Ranch Style House
- Frame Construction
- Composition Roof
Interior Spaces
- 1,014 Sq Ft Home
- Combination Kitchen and Dining Room
- Crawl Space
- Laundry on main level
Bedrooms and Bathrooms
- 3 Bedrooms
- 1 Full Bathroom
Outdoor Features
- Covered patio or porch
Schools
- Gardiner Elementary School
- Hamilton Middle School
- West High School
Utilities
- Forced Air Heating and Cooling System
- Heating System Uses Gas
Community Details
- English Subdivision
Listing and Financial Details
- Assessor Parcel Number 20173-129-32-0-42-01-023.00
Ownership History
Purchase Details
Home Financials for this Owner
Home Financials are based on the most recent Mortgage that was taken out on this home.Purchase Details
Home Financials for this Owner
Home Financials are based on the most recent Mortgage that was taken out on this home.Purchase Details
Purchase Details
Purchase Details
Home Financials for this Owner
Home Financials are based on the most recent Mortgage that was taken out on this home.Similar Homes in Wichita, KS
Home Values in the Area
Average Home Value in this Area
Purchase History
| Date | Type | Sale Price | Title Company |
|---|---|---|---|
| Warranty Deed | -- | None Available | |
| Special Warranty Deed | -- | None Available | |
| Special Warranty Deed | -- | Servicelink | |
| Sheriffs Deed | $36,490 | None Available | |
| Warranty Deed | -- | Guardian Title & Trust Compa |
Mortgage History
| Date | Status | Loan Amount | Loan Type |
|---|---|---|---|
| Open | $3,260 | New Conventional | |
| Open | $16,302 | New Conventional | |
| Open | $65,295 | FHA | |
| Previous Owner | $29,050 | No Value Available |
Property History
| Date | Event | Price | Change | Sq Ft Price |
|---|---|---|---|---|
| 11/02/2020 11/02/20 | Sold | -- | -- | -- |
| 09/21/2020 09/21/20 | Price Changed | $66,500 | +2.3% | $58 / Sq Ft |
| 09/19/2020 09/19/20 | Pending | -- | -- | -- |
| 09/17/2020 09/17/20 | For Sale | $65,000 | 0.0% | $57 / Sq Ft |
| 08/29/2020 08/29/20 | Pending | -- | -- | -- |
| 08/26/2020 08/26/20 | For Sale | $65,000 | 0.0% | $57 / Sq Ft |
| 08/25/2020 08/25/20 | Pending | -- | -- | -- |
| 08/24/2020 08/24/20 | For Sale | $65,000 | 0.0% | $57 / Sq Ft |
| 08/24/2020 08/24/20 | Price Changed | $65,000 | +1.6% | $57 / Sq Ft |
| 08/03/2020 08/03/20 | Price Changed | $64,000 | -1.5% | $56 / Sq Ft |
| 07/30/2020 07/30/20 | Pending | -- | -- | -- |
| 07/20/2020 07/20/20 | For Sale | $65,000 | 0.0% | $57 / Sq Ft |
| 06/21/2020 06/21/20 | Pending | -- | -- | -- |
| 06/12/2020 06/12/20 | For Sale | $65,000 | +182.6% | $57 / Sq Ft |
| 09/30/2016 09/30/16 | Sold | -- | -- | -- |
| 09/23/2016 09/23/16 | Pending | -- | -- | -- |
| 09/07/2016 09/07/16 | For Sale | $23,000 | -- | $23 / Sq Ft |
Tax History Compared to Growth
Tax History
| Year | Tax Paid | Tax Assessment Tax Assessment Total Assessment is a certain percentage of the fair market value that is determined by local assessors to be the total taxable value of land and additions on the property. | Land | Improvement |
|---|---|---|---|---|
| 2025 | $836 | $10,753 | $2,519 | $8,234 |
| 2023 | $836 | $8,775 | $1,702 | $7,073 |
| 2022 | $851 | $8,119 | $1,610 | $6,509 |
| 2021 | $843 | $7,590 | $966 | $6,624 |
| 2020 | $773 | $6,958 | $966 | $5,992 |
| 2019 | $641 | $5,819 | $966 | $4,853 |
| 2018 | $673 | $6,084 | $1,001 | $5,083 |
| 2017 | $674 | $0 | $0 | $0 |
| 2016 | $652 | $0 | $0 | $0 |
| 2015 | $667 | $0 | $0 | $0 |
| 2014 | -- | $0 | $0 | $0 |
Agents Affiliated with this Home
-

Seller's Agent in 2020
Josh Roy
Keller Williams Hometown Partners
(316) 799-8615
67 in this area
1,930 Total Sales
-

Buyer's Agent in 2020
CATHY TURLEY
Collins & Associates
(316) 300-0049
2 in this area
58 Total Sales
-
D
Seller's Agent in 2016
Donna Sherwood
Sherwood Realty, Inc.
(316) 516-0212
6 in this area
65 Total Sales
-
J
Buyer's Agent in 2016
Jim Yockey
Platinum Realty LLC
Map
Source: South Central Kansas MLS
MLS Number: 525279
APN: 129-32-0-42-01-023.00
- 2045 S Water St
- 2100 S Wichita St
- 2020 S Palisade St
- 1954 S Main St
- 1930 S Main St
- 2151 S Waco Ave
- 1835 S Main St
- 1942 S Exchange St
- 2202 S Main St
- 1830 S Broadway St
- 2032 S Topeka Ave
- 1800 S Silver St
- 1901 S Emporia Ave
- 1834 S Emporia Ave
- 1733 S Broadway
- 1618 S Market St
- 2357 S Osage St
- 1550 S Water St
- 814 W Savannah St
- 827 W Savannah St
