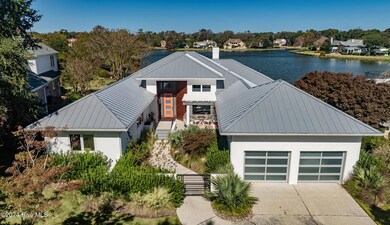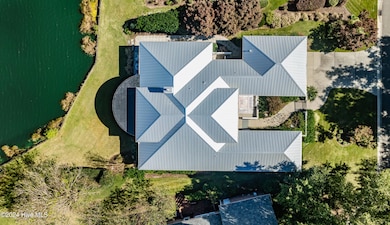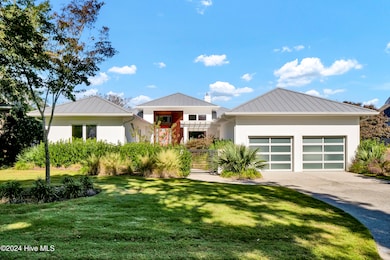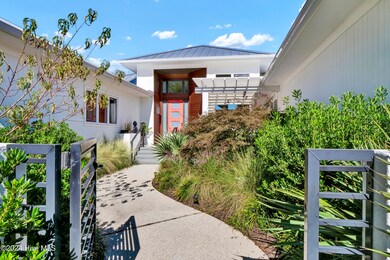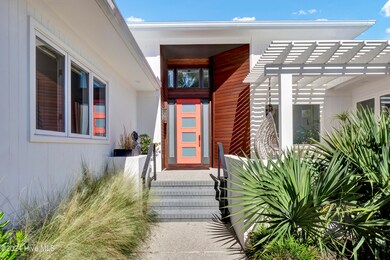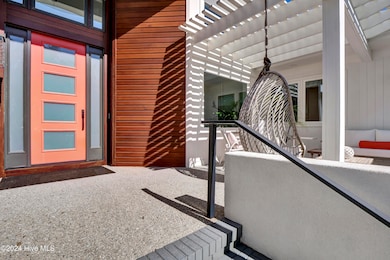
2013 Seawind Ln Wilmington, NC 28405
Landfall NeighborhoodEstimated payment $11,055/month
Highlights
- Lake Front
- Finished Room Over Garage
- Wood Flooring
- Wrightsville Beach Elementary School Rated A-
- Gated Community
- Main Floor Primary Bedroom
About This Home
This is not your average Wilmington home! With a striking contemporary design, it offers modern features, a smart floor plan, and breathtaking lake views framed by light-filled windows at every turn. Enjoy morning sun in the front courtyard or under the pergola, and unwind in the evening as birds glide across the sunset skies. The primary suite offers incredible lake views with an ensuite bath featuring a stunning tile shower, soaking tub, and walk-in closet. A second waterfront suite on the opposite side of the home provides privacy with its own attached bath. The sleek, modern kitchen is outfitted with Thermador appliances, custom cabinetry, and a wine refrigerator, flowing seamlessly into the formal dining area, highlighted by a Mid-Century Modern Artichoke light fixture. The living room features a contemporary natural gas linear fireplace, with glass doors leading to a solarium that creates the feeling of being on the water. Additional features include two additional bedrooms with a shared guest bath, bonus storage room over garage, epoxy garage floor, modern glass garage doors, a Generac generator, reverse osmosis system, tankless water heater, solar shade blinds throughout, oak flooring, metal roof, and thoughtfully curated design details that set this home apart. Designed for those who appreciate clean lines, natural light, and seamless coastal living, this home is a standout in both style and functionality. Schedule your private showing today.
Home Details
Home Type
- Single Family
Est. Annual Taxes
- $6,082
Year Built
- Built in 1992
Lot Details
- 9,975 Sq Ft Lot
- Lake Front
- Decorative Fence
- Front Yard
- Property is zoned R-20
HOA Fees
- $347 Monthly HOA Fees
Home Design
- Flat Roof Shape
- Wood Frame Construction
- Metal Roof
- Wood Siding
- Stick Built Home
- Stucco
Interior Spaces
- 3,260 Sq Ft Home
- 2-Story Property
- Bookcases
- Ceiling height of 9 feet or more
- Gas Log Fireplace
- Blinds
- Entrance Foyer
- Formal Dining Room
- Sun or Florida Room
- Wood Flooring
- Water Views
- Crawl Space
- Storage In Attic
- Fire and Smoke Detector
Kitchen
- Breakfast Area or Nook
- Electric Cooktop
- Ice Maker
- Dishwasher
- Kitchen Island
- Disposal
Bedrooms and Bathrooms
- 4 Bedrooms
- Primary Bedroom on Main
- Walk-In Closet
- Walk-in Shower
Laundry
- Laundry Room
- Dryer
- Washer
Parking
- 2 Car Attached Garage
- Finished Room Over Garage
- Front Facing Garage
- Driveway
Outdoor Features
- Patio
- Porch
Schools
- Wrightsville Beach Elementary School
- Noble Middle School
- New Hanover High School
Utilities
- Forced Air Zoned Cooling and Heating System
- Humidifier
- Generator Hookup
- Power Generator
- Whole House Permanent Generator
- Natural Gas Connected
- Tankless Water Heater
- Natural Gas Water Heater
Listing and Financial Details
- Tax Lot 39
- Assessor Parcel Number R05706-008-003-000
Community Details
Overview
- Landfall Coa, Phone Number (910) 256-7651
- Landfall Subdivision
- Maintained Community
Recreation
- Park
Security
- Security Service
- Gated Community
Map
Home Values in the Area
Average Home Value in this Area
Tax History
| Year | Tax Paid | Tax Assessment Tax Assessment Total Assessment is a certain percentage of the fair market value that is determined by local assessors to be the total taxable value of land and additions on the property. | Land | Improvement |
|---|---|---|---|---|
| 2023 | $6,082 | $699,100 | $198,000 | $501,100 |
| 2022 | $5,263 | $619,200 | $198,000 | $421,200 |
| 2021 | $5,299 | $619,200 | $198,000 | $421,200 |
| 2020 | $7,003 | $664,800 | $307,400 | $357,400 |
| 2019 | $7,003 | $664,800 | $307,400 | $357,400 |
| 2018 | $5,252 | $664,800 | $307,400 | $357,400 |
| 2017 | $7,003 | $664,800 | $307,400 | $357,400 |
| 2016 | $6,739 | $608,200 | $289,000 | $319,200 |
| 2015 | $6,441 | $608,200 | $289,000 | $319,200 |
| 2014 | $6,167 | $608,200 | $289,000 | $319,200 |
Property History
| Date | Event | Price | Change | Sq Ft Price |
|---|---|---|---|---|
| 03/03/2025 03/03/25 | Pending | -- | -- | -- |
| 02/09/2025 02/09/25 | For Sale | $1,840,000 | +35.3% | $564 / Sq Ft |
| 04/29/2022 04/29/22 | Sold | $1,360,000 | -2.5% | $417 / Sq Ft |
| 03/22/2022 03/22/22 | Pending | -- | -- | -- |
| 03/16/2022 03/16/22 | For Sale | $1,395,000 | +165.7% | $428 / Sq Ft |
| 03/02/2020 03/02/20 | Sold | $525,000 | -9.5% | $182 / Sq Ft |
| 02/19/2020 02/19/20 | Pending | -- | -- | -- |
| 02/13/2020 02/13/20 | For Sale | $579,900 | 0.0% | $201 / Sq Ft |
| 02/14/2018 02/14/18 | Rented | $2,600 | 0.0% | -- |
| 01/15/2018 01/15/18 | Under Contract | -- | -- | -- |
| 12/19/2017 12/19/17 | For Rent | $2,600 | +4.0% | -- |
| 01/02/2017 01/02/17 | Rented | $2,500 | 0.0% | -- |
| 12/03/2016 12/03/16 | Under Contract | -- | -- | -- |
| 11/14/2016 11/14/16 | For Rent | $2,500 | 0.0% | -- |
| 10/22/2016 10/22/16 | Rented | $2,500 | -7.4% | -- |
| 09/22/2016 09/22/16 | Under Contract | -- | -- | -- |
| 08/29/2016 08/29/16 | For Rent | $2,700 | -- | -- |
Deed History
| Date | Type | Sale Price | Title Company |
|---|---|---|---|
| Warranty Deed | $525,000 | None Available | |
| Interfamily Deed Transfer | -- | None Available | |
| Interfamily Deed Transfer | -- | None Available | |
| Deed | -- | -- | |
| Deed | $104,500 | -- | |
| Deed | -- | -- |
Mortgage History
| Date | Status | Loan Amount | Loan Type |
|---|---|---|---|
| Open | $575,000 | Credit Line Revolving |
Similar Homes in Wilmington, NC
Source: Hive MLS
MLS Number: 100484307
APN: R05706-008-003-000
- 1333 Regatta Dr
- 1517 Landfall Dr
- 1310 Regatta Dr
- 1409 Landfall Dr
- 1606 Landfall Dr
- 1609 Landfall Dr
- 1408 Quadrant Cir
- 1846 Senova Trace
- 1228 Arboretum Dr
- 1957 Prestwick Ln
- 1229 Arboretum Dr
- 1723 Verrazzano Dr
- 1905 Staunton Ct
- 2036 Spanish Wells Dr
- 1911 Hallmark Ln
- 1806 Odyssey Dr
- 1200 Great Oaks Dr
- 1915 Hallmark Ln
- 1821 Glen Eagles Ln
- 216 Lees Cut

