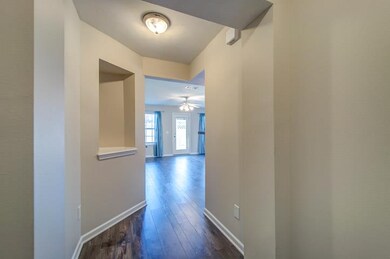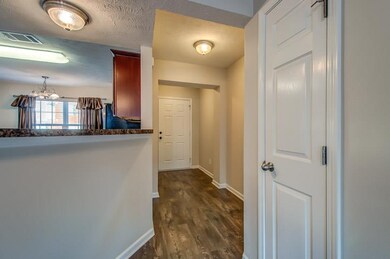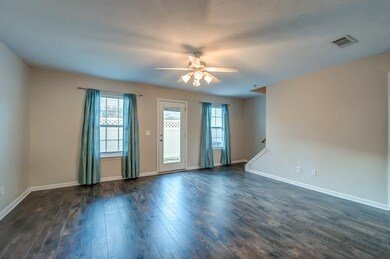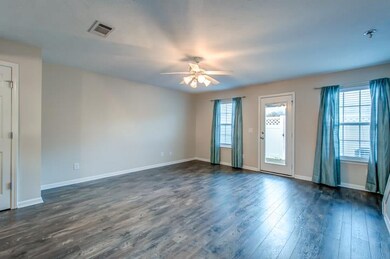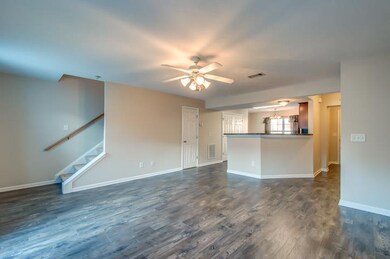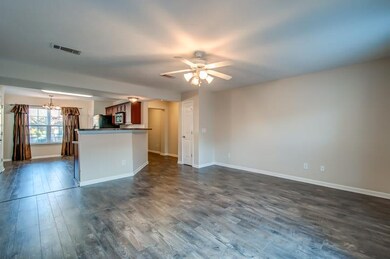
2013 Shaylin Loop Antioch, TN 37013
Oak Highlands NeighborhoodHighlights
- Walk-In Closet
- Central Heating
- 2 Car Garage
- Cooling Available
- Ceiling Fan
- Carpet
About This Home
As of January 2018Don t miss this move in ready unit - freshly painted, new carpet installed and new hardwoods. The eat in kitchen has stainless steel appliances and is open to the living room. Each bedroom has its own private bathroom. The private back patio has been fenced in making it perfect pets or entertaining. Patio being pressure washed next week
Last Agent to Sell the Property
Compass RE License #315300 Listed on: 01/05/2018

Townhouse Details
Home Type
- Townhome
Est. Annual Taxes
- $1,393
Year Built
- Built in 2007
HOA Fees
- $95 Monthly HOA Fees
Parking
- 2 Car Garage
- Driveway
Home Design
- Brick Exterior Construction
Interior Spaces
- 1,370 Sq Ft Home
- Property has 2 Levels
- Ceiling Fan
Kitchen
- Microwave
- Dishwasher
Flooring
- Carpet
- Laminate
Bedrooms and Bathrooms
- 2 Bedrooms
- Walk-In Closet
Laundry
- Dryer
- Washer
Home Security
Schools
- May Werthan Shayne Elem. Elementary School
- William Henry Oliver Middle School
- John Overton Comp High School
Utilities
- Cooling Available
- Central Heating
Listing and Financial Details
- Assessor Parcel Number 173050A24100CO
Community Details
Overview
- Association fees include ground maintenance, insurance
- Barnes Crossing Subdivision
Security
- Fire and Smoke Detector
Ownership History
Purchase Details
Purchase Details
Home Financials for this Owner
Home Financials are based on the most recent Mortgage that was taken out on this home.Purchase Details
Home Financials for this Owner
Home Financials are based on the most recent Mortgage that was taken out on this home.Similar Homes in Antioch, TN
Home Values in the Area
Average Home Value in this Area
Purchase History
| Date | Type | Sale Price | Title Company |
|---|---|---|---|
| Warranty Deed | $186,000 | Rudy Title And Escrow Llc | |
| Interfamily Deed Transfer | -- | Trustlandtitle & Escrow Llc | |
| Warranty Deed | $146,417 | Tri Star Title & Escrow Llc |
Mortgage History
| Date | Status | Loan Amount | Loan Type |
|---|---|---|---|
| Previous Owner | $136,370 | FHA | |
| Previous Owner | $145,246 | FHA |
Property History
| Date | Event | Price | Change | Sq Ft Price |
|---|---|---|---|---|
| 07/21/2025 07/21/25 | Pending | -- | -- | -- |
| 07/11/2025 07/11/25 | Price Changed | $279,500 | -6.7% | $204 / Sq Ft |
| 06/11/2025 06/11/25 | Price Changed | $299,500 | -1.8% | $219 / Sq Ft |
| 06/05/2025 06/05/25 | For Sale | $305,000 | -16.0% | $223 / Sq Ft |
| 07/07/2020 07/07/20 | Pending | -- | -- | -- |
| 07/06/2020 07/06/20 | For Sale | $362,892 | +95.1% | $265 / Sq Ft |
| 01/22/2018 01/22/18 | Sold | $186,000 | -- | $136 / Sq Ft |
Tax History Compared to Growth
Tax History
| Year | Tax Paid | Tax Assessment Tax Assessment Total Assessment is a certain percentage of the fair market value that is determined by local assessors to be the total taxable value of land and additions on the property. | Land | Improvement |
|---|---|---|---|---|
| 2024 | $1,725 | $53,025 | $10,250 | $42,775 |
| 2023 | $1,725 | $53,025 | $10,250 | $42,775 |
| 2022 | $2,009 | $53,025 | $10,250 | $42,775 |
| 2021 | $1,743 | $53,025 | $10,250 | $42,775 |
| 2020 | $1,664 | $39,425 | $7,500 | $31,925 |
| 2019 | $1,244 | $39,425 | $7,500 | $31,925 |
Agents Affiliated with this Home
-

Seller's Agent in 2025
Anna Landry
Benchmark Realty, LLC
(615) 479-2814
4 in this area
31 Total Sales
-

Seller's Agent in 2018
Brittney Testerman Griffith
Compass RE
(615) 500-2748
3 in this area
98 Total Sales
Map
Source: Realtracs
MLS Number: 1892071
APN: 173-05-0A-241-00
- 1755 Red Jacket Dr
- 1911 Shaylin Loop
- 320 Cedarcreek Dr
- 1857 Shaylin Loop
- 1199 Barnes Rd
- 516 Maxine Dr
- 514 Maxine Dr
- 1324 Barnes Rd
- 2393 Somerset Valley Dr
- 5801 Labrador Ln
- 101 Vickey Ct
- 225 Cedarmont Cir
- 112 Vickey Ct
- 1133 Barnes Rd
- 1509 Pointer Ct
- 7515 Lords Chapel Dr Unit 817
- 2013 Green Timbers Dr
- 2725 Amber Crest Ct
- 256 Cedarview Dr
- 7162 Sunnywood Dr

