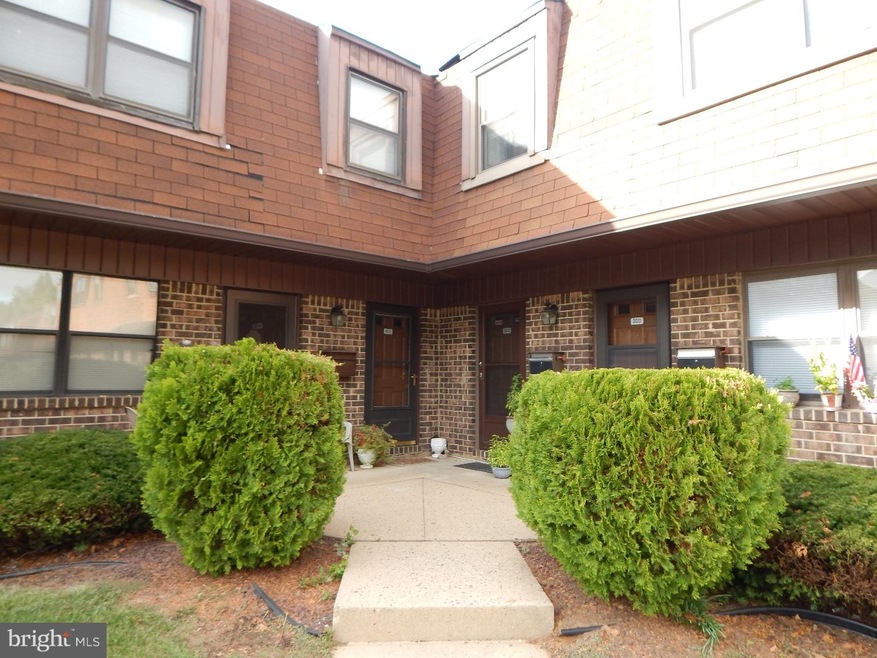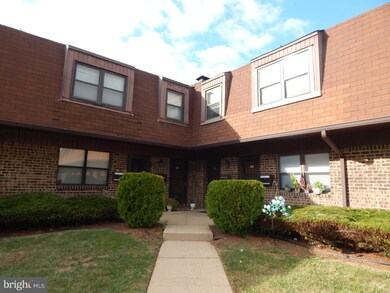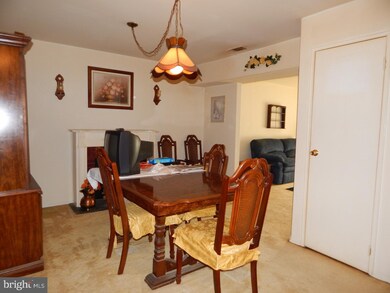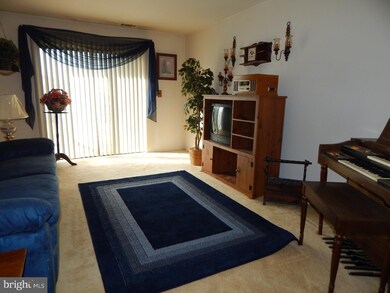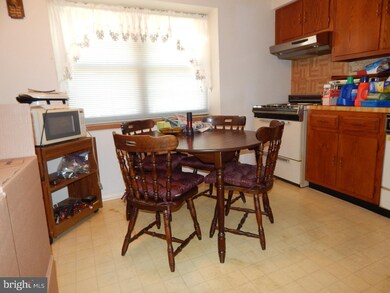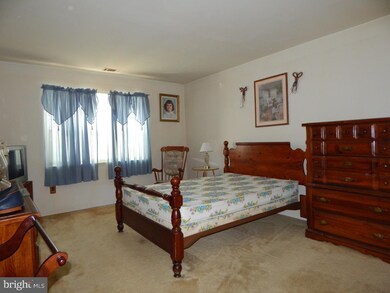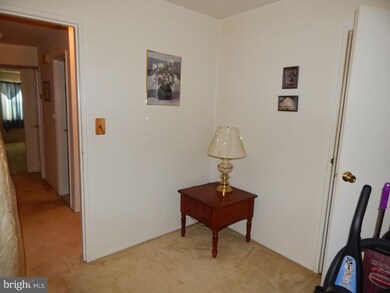2013 Silver Ct Hamilton Square, NJ 08690
Hamilton Township Neighborhood
2
Beds
1
Bath
1,000
Sq Ft
$308/mo
HOA Fee
Highlights
- Traditional Architecture
- Balcony
- Living Room
- Wood Flooring
- Eat-In Kitchen
- En-Suite Primary Bedroom
About This Home
As of September 2021Grandville Arms 2nd floor Condo. Two bedrooms, 1 Bath. Eat in Kitchen, Dining Room and Living Room with sliding glass door to balcony. Hardwood floors under carpeting. Large master bedroom and second bedroom with walk in closets. Basement available for storage. Close to major highways. Walking distance to Veterans Park. Association fee includes Heat, Hot Water and Exterior Maintenance.
Property Details
Home Type
- Condominium
Est. Annual Taxes
- $3,221
Year Built
- Built in 1981
HOA Fees
- $308 Monthly HOA Fees
Home Design
- Traditional Architecture
- Brick Exterior Construction
- Shingle Roof
Interior Spaces
- 1,000 Sq Ft Home
- Property has 2 Levels
- Living Room
- Dining Room
- Eat-In Kitchen
Flooring
- Wood
- Wall to Wall Carpet
- Vinyl
Bedrooms and Bathrooms
- 2 Bedrooms
- En-Suite Primary Bedroom
- 1 Full Bathroom
Parking
- 1 Open Parking Space
- Assigned Parking
Outdoor Features
- Balcony
Schools
- Emily C Reynolds Middle School
Utilities
- Forced Air Heating and Cooling System
- Heating System Uses Gas
Listing and Financial Details
- Tax Lot 00107
- Assessor Parcel Number 03-02167-00107
Community Details
Overview
- Association fees include common area maintenance, exterior building maintenance, lawn maintenance, snow removal, trash, heat, water, insurance, all ground fee
- Grandville Arms Subdivision
Amenities
- Laundry Facilities
Map
Create a Home Valuation Report for This Property
The Home Valuation Report is an in-depth analysis detailing your home's value as well as a comparison with similar homes in the area
Home Values in the Area
Average Home Value in this Area
Property History
| Date | Event | Price | Change | Sq Ft Price |
|---|---|---|---|---|
| 09/20/2021 09/20/21 | Sold | $155,000 | +2.0% | $155 / Sq Ft |
| 08/12/2021 08/12/21 | Pending | -- | -- | -- |
| 08/06/2021 08/06/21 | Price Changed | $151,900 | 0.0% | $152 / Sq Ft |
| 08/06/2021 08/06/21 | For Sale | $151,900 | +4.1% | $152 / Sq Ft |
| 05/16/2021 05/16/21 | Pending | -- | -- | -- |
| 05/10/2021 05/10/21 | For Sale | $145,900 | 0.0% | $146 / Sq Ft |
| 04/13/2021 04/13/21 | Pending | -- | -- | -- |
| 04/09/2021 04/09/21 | For Sale | $145,900 | +56.9% | $146 / Sq Ft |
| 01/25/2016 01/25/16 | Sold | $93,000 | -6.8% | $93 / Sq Ft |
| 11/30/2015 11/30/15 | Pending | -- | -- | -- |
| 11/17/2015 11/17/15 | Price Changed | $99,800 | -4.8% | $100 / Sq Ft |
| 10/27/2015 10/27/15 | Price Changed | $104,800 | -4.6% | $105 / Sq Ft |
| 10/06/2015 10/06/15 | For Sale | $109,800 | -- | $110 / Sq Ft |
Source: Bright MLS
Tax History
| Year | Tax Paid | Tax Assessment Tax Assessment Total Assessment is a certain percentage of the fair market value that is determined by local assessors to be the total taxable value of land and additions on the property. | Land | Improvement |
|---|---|---|---|---|
| 2024 | $3,448 | $104,400 | $35,000 | $69,400 |
| 2023 | $3,448 | $104,400 | $35,000 | $69,400 |
| 2022 | $3,394 | $104,400 | $35,000 | $69,400 |
| 2021 | $3,574 | $104,400 | $35,000 | $69,400 |
| 2020 | $3,198 | $104,400 | $35,000 | $69,400 |
| 2019 | $3,127 | $104,400 | $35,000 | $69,400 |
| 2018 | $3,109 | $104,400 | $35,000 | $69,400 |
| 2017 | $3,030 | $104,400 | $35,000 | $69,400 |
| 2016 | $2,823 | $104,400 | $35,000 | $69,400 |
| 2015 | $3,221 | $70,200 | $24,000 | $46,200 |
| 2014 | $3,167 | $70,200 | $24,000 | $46,200 |
Source: Public Records
Mortgage History
| Date | Status | Loan Amount | Loan Type |
|---|---|---|---|
| Open | $147,250 | New Conventional | |
| Previous Owner | $79,050 | New Conventional | |
| Previous Owner | $61,500 | Credit Line Revolving |
Source: Public Records
Deed History
| Date | Type | Sale Price | Title Company |
|---|---|---|---|
| Deed | $155,000 | Core Title | |
| Deed | $93,000 | Wfg National Title Insurance | |
| Deed | $63,500 | -- |
Source: Public Records
Source: Bright MLS
MLS Number: 1002712862
APN: 03-02167-0000-00107
Nearby Homes
- 413 Silver Ct
- 1401 Silver Ct
- 1103 Silver Ct
- 73 Cheverny Ct
- 49 Versailles Ct
- 39 Versailles Ct
- 58 Cheverny Ct
- 65 Mulberry Ct
- 112 Chambord Ct Unit F2
- 38 Cheverny Ct
- 86 Chambord Ct
- 94 Versailles Ct
- 71 Chambord Ct
- 67 Chambord Ct
- 58 Goldfinch Dr
- 1 Chambord Ct
- 58 Chambord Ct
- 22 Juniper Way Unit A3
- 2310 Klockner Rd
- 124 Gary Dr
