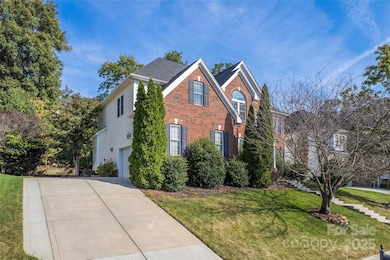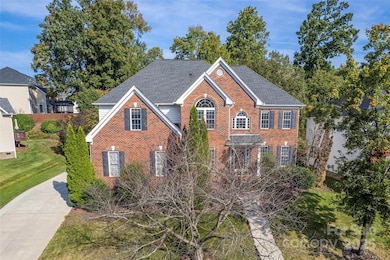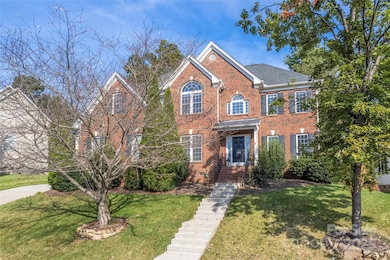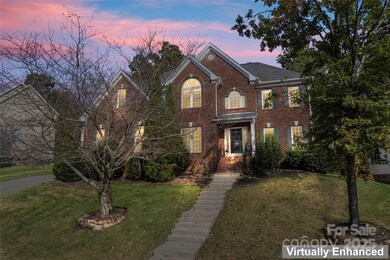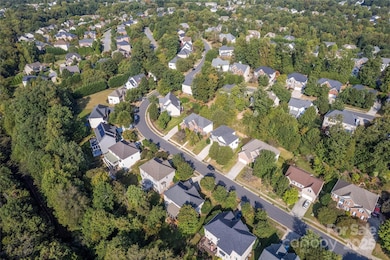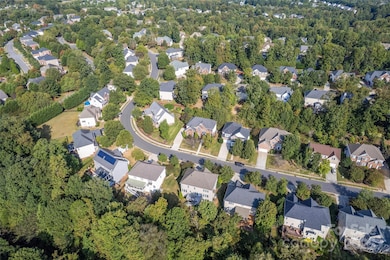2013 Solway Ln Charlotte, NC 28269
Estimated payment $3,768/month
Highlights
- Fitness Center
- Clubhouse
- Wood Flooring
- Cox Mill Elementary School Rated A
- Deck
- Community Pool
About This Home
This home is located at 2013 Solway Ln, Charlotte, NC 28269 and is currently priced at $610,000, approximately $187 per square foot. This property was built in 2003. 2013 Solway Ln is a home located in Cabarrus County with nearby schools including Cox Mill Elementary School, Harold E. Winkler Middle School, and Cox Mill High School.
Listing Agent
Galaxy One Realty LLC Brokerage Email: atika.khan1@gmail.com License #352015 Listed on: 09/23/2025
Co-Listing Agent
Galaxy One Realty LLC Brokerage Email: atika.khan1@gmail.com License #173729
Home Details
Home Type
- Single Family
Est. Annual Taxes
- $5,752
Year Built
- Built in 2003
Lot Details
- Lot Dimensions are 118x80x124x80
- Property is zoned R-CO
HOA Fees
- $67 Monthly HOA Fees
Parking
- 2 Car Garage
- Garage Door Opener
- Driveway
Home Design
- Brick Exterior Construction
- Architectural Shingle Roof
- Vinyl Siding
Interior Spaces
- 2-Story Property
- Gas Log Fireplace
- Insulated Windows
- Family Room with Fireplace
- Crawl Space
- Pull Down Stairs to Attic
Kitchen
- Electric Oven
- Electric Cooktop
- Microwave
- Dishwasher
- Kitchen Island
- Disposal
Flooring
- Wood
- Carpet
- Tile
- Vinyl
Bedrooms and Bathrooms
- 4 Full Bathrooms
- Garden Bath
Laundry
- Laundry Room
- Laundry on upper level
Outdoor Features
- Deck
- Patio
Schools
- Cox Mill Elementary School
- Harris Road Middle School
- Cox Mill High School
Utilities
- Forced Air Heating and Cooling System
- Heating System Uses Natural Gas
Listing and Financial Details
- Assessor Parcel Number 4670-90-8340-0000
Community Details
Overview
- Hawthorne Management Association
- Built by St. Lawrence Homes
- Highland Creek Subdivision
- Mandatory home owners association
Amenities
- Clubhouse
Recreation
- Tennis Courts
- Community Playground
- Fitness Center
- Community Pool
- Trails
Map
Home Values in the Area
Average Home Value in this Area
Tax History
| Year | Tax Paid | Tax Assessment Tax Assessment Total Assessment is a certain percentage of the fair market value that is determined by local assessors to be the total taxable value of land and additions on the property. | Land | Improvement |
|---|---|---|---|---|
| 2025 | $5,752 | $577,550 | $115,000 | $462,550 |
| 2024 | $5,752 | $577,550 | $115,000 | $462,550 |
| 2023 | $4,063 | $333,070 | $65,000 | $268,070 |
| 2022 | $4,063 | $333,070 | $65,000 | $268,070 |
| 2021 | $4,063 | $333,070 | $65,000 | $268,070 |
| 2020 | $4,063 | $333,070 | $65,000 | $268,070 |
| 2019 | $3,951 | $323,880 | $58,000 | $265,880 |
| 2018 | $3,887 | $323,880 | $58,000 | $265,880 |
| 2017 | $3,822 | $323,880 | $58,000 | $265,880 |
| 2016 | $2,267 | $295,470 | $52,000 | $243,470 |
| 2015 | $3,487 | $295,470 | $52,000 | $243,470 |
| 2014 | $3,487 | $295,470 | $52,000 | $243,470 |
Property History
| Date | Event | Price | List to Sale | Price per Sq Ft | Prior Sale |
|---|---|---|---|---|---|
| 10/25/2025 10/25/25 | Price Changed | $610,000 | -1.6% | $187 / Sq Ft | |
| 09/23/2025 09/23/25 | For Sale | $620,000 | +96.2% | $190 / Sq Ft | |
| 06/21/2017 06/21/17 | Sold | $316,000 | -2.8% | $97 / Sq Ft | View Prior Sale |
| 04/26/2017 04/26/17 | Pending | -- | -- | -- | |
| 03/10/2017 03/10/17 | For Sale | $325,000 | -- | $100 / Sq Ft |
Purchase History
| Date | Type | Sale Price | Title Company |
|---|---|---|---|
| Warranty Deed | $316,000 | None Available | |
| Warranty Deed | $292,500 | -- |
Mortgage History
| Date | Status | Loan Amount | Loan Type |
|---|---|---|---|
| Open | $296,000 | New Conventional | |
| Previous Owner | $233,850 | Purchase Money Mortgage | |
| Closed | $29,230 | No Value Available |
Source: Canopy MLS (Canopy Realtor® Association)
MLS Number: 4303892
APN: 4670-90-8340-0000
- 2055 Solway Ln
- 10015 Legolas Ln
- 2422 Orofino Ct
- 2413 Orofino Ct
- 2277 Elendil Ln
- 3930 Kalispell Ln
- 1523 Callender Ln
- 2506 Susie Brumley Place NW
- 1930 Wilburn Park Ln NW
- 2414 Riders Glen Ct
- 8408 Brookings Dr
- 9911 Dominion Crest Dr
- 3818 Kalispell Ln
- 10112 Montrose Dr NW
- 1458 Bedlington Dr NW
- 1432 Bedlington Dr NW
- 1960 Wilburn Park Ln NW
- 8406 Highland Glen Dr Unit D
- 5955 Pale Moss Ln
- 10341 Montrose Dr NW
- 8221 Brookings Dr
- 3818 Kalispell Ln
- 1426 Wilburn Park Ln NW
- 10337 Montrose Dr NW
- 10323 Dominion Village Dr
- 10713 Haddington Dr NW
- 2405 Herrons Nest Place
- 10524 Dominion Village Dr
- 2346 Donnington Ln NW
- 9599 Audley End Ct NW
- 2525 Sycamore Farms Dr NW
- 9641 Camberley Ave NW
- 10723 Rivergate Dr NW
- 10124 Rivendell Ln
- 10736 Rivergate Dr NW
- 10714 Rivergate Dr NW
- 5824 Downfield Wood Dr
- 8609 Driscoll Ct
- 3319 Covelo Ct
- 5925 Hidden Meadow Ln

