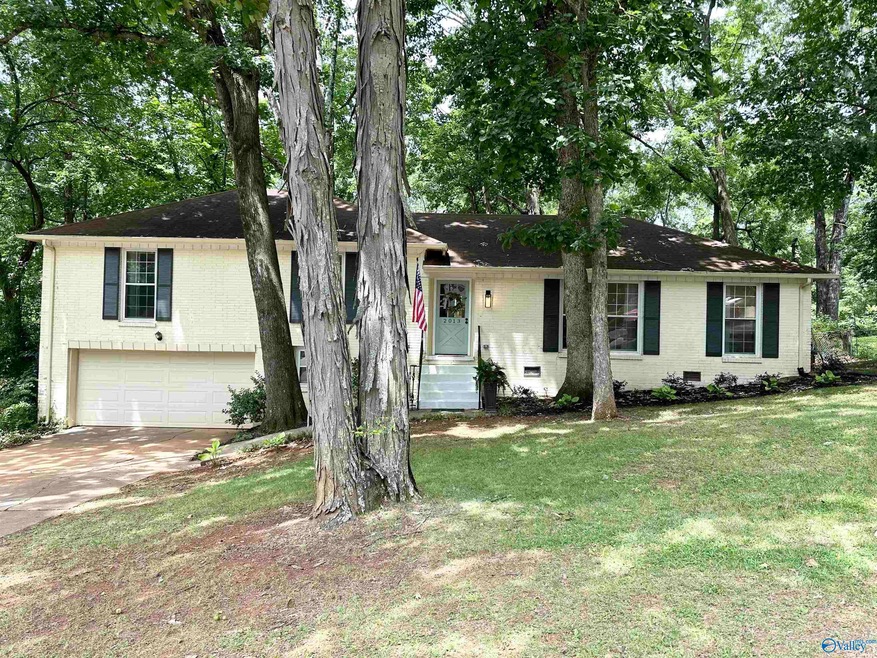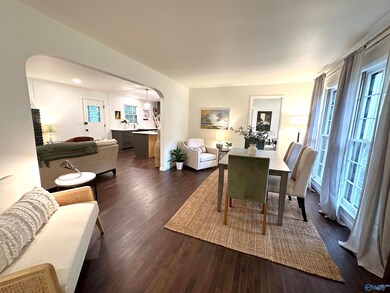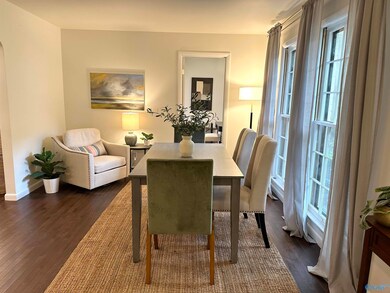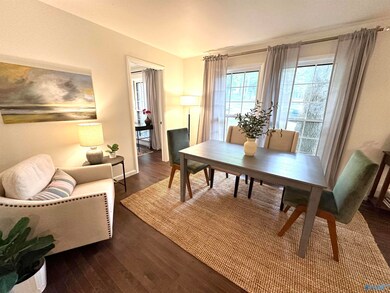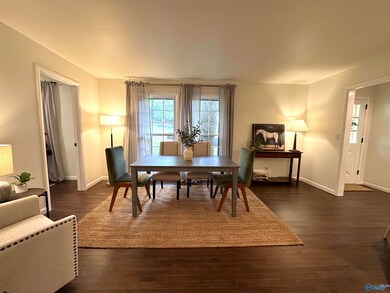
2013 Stapp Dr NE Huntsville, AL 35811
Chapman Heights NeighborhoodHighlights
- Ranch Style House
- Central Heating and Cooling System
- Gas Log Fireplace
- No HOA
About This Home
As of February 2025Beautifully renovated home on quiet neighborhood at the foot of Monte Sano, one block from ball fields, play grounds, trails. Four minute drive to I565/72, 6 minutes to downtown. Living and dining spaces have view of cozy gas fireplace and large front windows. Screened porch off kitchen overlooks huge yard - perfect with beautiful trees and enclosed fence. Brand new stainless appliances, including induction cooktop, and quartz countertops. New vanities in bathrooms. Updated electrical, new hardwood floors, pantry, office, and bonus room downstairs for man cave or play room. Double garage and recently zoned Blossomwood Elementary school. BRAND NEW TRANE HVAC!
Home Details
Home Type
- Single Family
Est. Annual Taxes
- $1,212
Year Built
- Built in 1972
Lot Details
- 0.34 Acre Lot
- Lot Dimensions are 150 x 100
Parking
- 2 Car Garage
Home Design
- Ranch Style House
Interior Spaces
- 1,853 Sq Ft Home
- Gas Log Fireplace
- Basement
- Crawl Space
Bedrooms and Bathrooms
- 3 Bedrooms
- Primary bedroom located on second floor
Schools
- Chapman Elementary School
- Lee High School
Utilities
- Central Heating and Cooling System
- Heating System Uses Natural Gas
Community Details
- No Home Owners Association
- Oak Park Addition Subdivision
Listing and Financial Details
- Tax Lot 20
- Assessor Parcel Number 1309292004040.000
Ownership History
Purchase Details
Home Financials for this Owner
Home Financials are based on the most recent Mortgage that was taken out on this home.Purchase Details
Home Financials for this Owner
Home Financials are based on the most recent Mortgage that was taken out on this home.Purchase Details
Home Financials for this Owner
Home Financials are based on the most recent Mortgage that was taken out on this home.Similar Homes in Huntsville, AL
Home Values in the Area
Average Home Value in this Area
Purchase History
| Date | Type | Sale Price | Title Company |
|---|---|---|---|
| Warranty Deed | $350,000 | None Listed On Document | |
| Warranty Deed | $350,000 | None Listed On Document | |
| Deed | $226,000 | None Listed On Document | |
| Deed | $229,000 | Harrison & Gammons Pc |
Mortgage History
| Date | Status | Loan Amount | Loan Type |
|---|---|---|---|
| Open | $280,000 | New Conventional | |
| Closed | $280,000 | New Conventional | |
| Previous Owner | $203,000 | New Conventional | |
| Previous Owner | $222,130 | New Conventional |
Property History
| Date | Event | Price | Change | Sq Ft Price |
|---|---|---|---|---|
| 04/01/2025 04/01/25 | Rented | $2,000 | 0.0% | -- |
| 03/09/2025 03/09/25 | For Rent | $2,000 | 0.0% | -- |
| 02/18/2025 02/18/25 | Sold | $350,000 | -4.1% | $189 / Sq Ft |
| 12/02/2024 12/02/24 | Pending | -- | -- | -- |
| 11/30/2024 11/30/24 | Price Changed | $364,900 | -2.7% | $197 / Sq Ft |
| 11/02/2024 11/02/24 | For Sale | $374,900 | 0.0% | $202 / Sq Ft |
| 10/24/2024 10/24/24 | Pending | -- | -- | -- |
| 10/13/2024 10/13/24 | Price Changed | $374,900 | -2.9% | $202 / Sq Ft |
| 09/22/2024 09/22/24 | Price Changed | $385,900 | +0.3% | $208 / Sq Ft |
| 06/29/2024 06/29/24 | For Sale | $384,900 | +70.3% | $208 / Sq Ft |
| 02/14/2024 02/14/24 | Sold | $226,000 | -6.8% | $140 / Sq Ft |
| 01/24/2024 01/24/24 | Pending | -- | -- | -- |
| 12/15/2023 12/15/23 | For Sale | $242,500 | +5.9% | $150 / Sq Ft |
| 08/16/2022 08/16/22 | Sold | $229,000 | +1.8% | $136 / Sq Ft |
| 06/15/2022 06/15/22 | Pending | -- | -- | -- |
| 06/10/2022 06/10/22 | For Sale | $225,000 | -- | $134 / Sq Ft |
Tax History Compared to Growth
Tax History
| Year | Tax Paid | Tax Assessment Tax Assessment Total Assessment is a certain percentage of the fair market value that is determined by local assessors to be the total taxable value of land and additions on the property. | Land | Improvement |
|---|---|---|---|---|
| 2024 | $1,212 | $21,720 | $4,760 | $16,960 |
| 2023 | $1,212 | $20,840 | $4,760 | $16,080 |
| 2022 | $1,060 | $19,100 | $4,000 | $15,100 |
| 2021 | $799 | $14,600 | $2,260 | $12,340 |
| 2020 | $799 | $14,580 | $2,250 | $12,330 |
| 2019 | $776 | $14,180 | $2,250 | $11,930 |
| 2018 | $734 | $13,480 | $0 | $0 |
| 2017 | $689 | $12,700 | $0 | $0 |
| 2016 | $689 | $12,700 | $0 | $0 |
| 2015 | $689 | $12,700 | $0 | $0 |
| 2014 | $658 | $12,180 | $0 | $0 |
Agents Affiliated with this Home
-
Phillip Gore

Seller's Agent in 2025
Phillip Gore
Keller Williams-Sterling Prop.
(256) 425-0307
3 in this area
61 Total Sales
-
Emily Elam
E
Seller's Agent in 2025
Emily Elam
Legend Realty
(256) 428-3780
2 in this area
15 Total Sales
-
Vicki Vanvalkenburgh

Buyer's Agent in 2025
Vicki Vanvalkenburgh
Van Valkenburgh & Wilkinson Pr
(205) 706-6383
2 in this area
36 Total Sales
-
Bev Gallegos

Seller's Agent in 2024
Bev Gallegos
eXp Realty LLC Northern
(256) 520-8010
1 in this area
76 Total Sales
-
Megan Wilson

Seller's Agent in 2022
Megan Wilson
Capstone Realty
(256) 733-4874
3 in this area
147 Total Sales
-
Justin Forehand

Buyer's Agent in 2022
Justin Forehand
eXp Realty LLC Northern
(256) 542-0226
1 in this area
21 Total Sales
Map
Source: ValleyMLS.com
MLS Number: 21864646
APN: 13-09-29-2-004-040.000
- 2006 Joseph Cir NE
- 2201 Rodgers Dr NE
- 2018 Haynes Ave NE
- 2122 Fernbrook Dr NE
- 2019 Van Buren Dr NE
- 2603 Spicewood Trail NE
- Lot 27 High Mountain Rd
- 1804 Rosalie Ridge Dr NE
- 2807 Talon Cir NE
- 1918 Melbourne Ave NE
- 2613 Spicewood Trail SE
- 1721 Wakefield Dr NE
- 2806 Talon Cir NE
- 2819 Talon Cir
- 2812 Talon Dr
- 2106 Bide A Wee Dr NE
- 1712 Wakefield Dr NE
- 1713 Oakwood Ave NE
- 2505 Gaboury Ln NE
- 2022 Bide A Wee Dr NE
