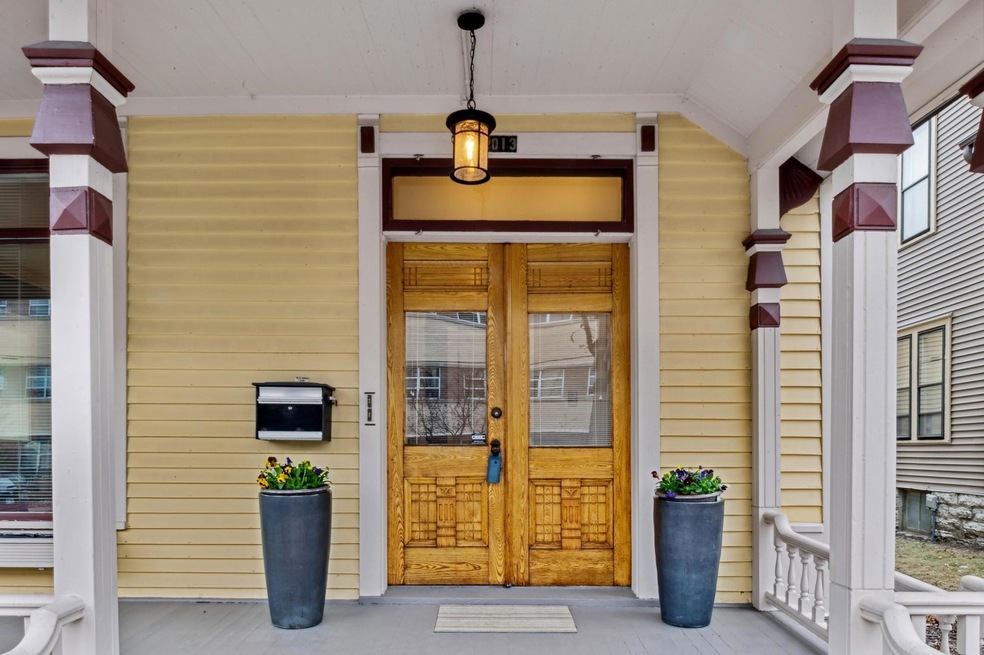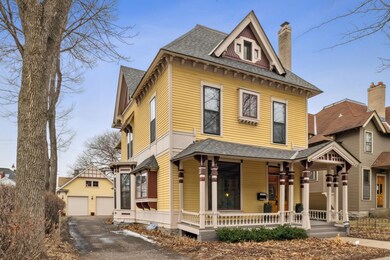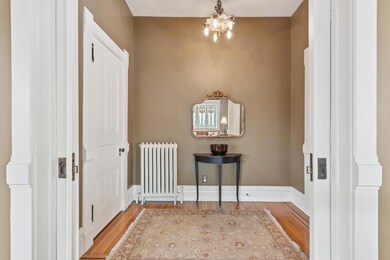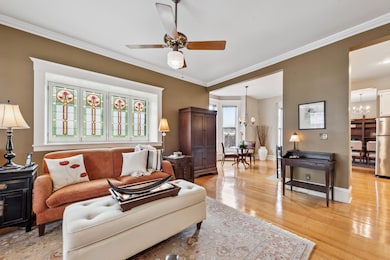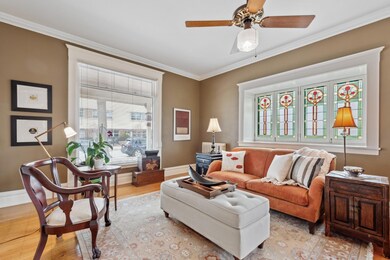
2013 Stevens Ave Minneapolis, MN 55404
Whittier NeighborhoodEstimated Value: $534,464 - $622,000
Highlights
- Community Garden
- Patio
- Forced Air Heating System
- Porch
- Parking Storage or Cabinetry
- 4-minute walk to Stevens Square Park
About This Home
As of June 2022Offers due 4/7 by 4.Welcome home to this meticulously maintained and well-loved duplex. Owner occupied since 1988, ready to pass the torch to new owners. She is a grand dame in the neighborhood with original character and details fully intact (stained glass, original leaded glass windows, claw foot tub, pocket doors, inlaid hardwood floors, brass door plates & more). It has been updated to today’s standards including all new windows, insulation, roof, updated plumbing, electric and more - see full list on supplements. The main floor has 3 technical / legal bedrooms, but back bedroom serves more as a family room/sunroom and additional more “office-size”. Gracious public spaces, formal dining/eat-in kitchen & decorative fireplace. The 2nd & 3rd floor makes up the 2nd unit with 3 bedrooms and a fabulous 3rd floor loft/open space with skylights for media/office or family room. Wood burning fireplace. Great storage throughout including large clean basement, a spacious shared garage w/ loft.
Last Agent to Sell the Property
Coldwell Banker Realty Brokerage Phone: 612-770-6402 Listed on: 04/04/2022

Property Details
Home Type
- Multi-Family
Est. Annual Taxes
- $5,538
Year Built
- Built in 1900
Lot Details
- Lot Dimensions are 50x127
- Partially Fenced Property
- Wood Fence
Parking
- 2 Car Garage
- Parking Storage or Cabinetry
- Common or Shared Parking
- Garage Door Opener
Home Design
- Duplex
- Flat Roof Shape
- Pitched Roof
- Rubber Roof
Interior Spaces
- 3,878 Sq Ft Home
- 2-Story Property
Bedrooms and Bathrooms
- 6 Bedrooms
- 2 Bathrooms
Basement
- Partial Basement
- Stone or Rock in Basement
- Crawl Space
- Basement Storage
Outdoor Features
- Patio
- Porch
Utilities
- Forced Air Heating System
- Hot Water Heating System
- 100 Amp Service
Listing and Financial Details
- Tenant pays for cable TV, electricity, fuel
- The owner pays for insurance, grounds care, repairs, snow removal, taxes, trash collection, water
- Assessor Parcel Number 3402924120034
Community Details
Overview
- 2 Units
- Remingtons Add Subdivision
Amenities
- Community Garden
Ownership History
Purchase Details
Home Financials for this Owner
Home Financials are based on the most recent Mortgage that was taken out on this home.Purchase Details
Home Financials for this Owner
Home Financials are based on the most recent Mortgage that was taken out on this home.Similar Homes in Minneapolis, MN
Home Values in the Area
Average Home Value in this Area
Purchase History
| Date | Buyer | Sale Price | Title Company |
|---|---|---|---|
| Djaferian Seta | $605,000 | Burnet Title | |
| Djaferian Ani | $605,000 | -- |
Mortgage History
| Date | Status | Borrower | Loan Amount |
|---|---|---|---|
| Open | Djaferian Seta | $474,400 | |
| Closed | Djaferian Ani | $474,400 | |
| Previous Owner | Hale Stanley R | $24,919 |
Property History
| Date | Event | Price | Change | Sq Ft Price |
|---|---|---|---|---|
| 06/24/2022 06/24/22 | Sold | $605,000 | +10.0% | $156 / Sq Ft |
| 04/08/2022 04/08/22 | Pending | -- | -- | -- |
| 04/04/2022 04/04/22 | For Sale | $550,000 | -- | $142 / Sq Ft |
Tax History Compared to Growth
Tax History
| Year | Tax Paid | Tax Assessment Tax Assessment Total Assessment is a certain percentage of the fair market value that is determined by local assessors to be the total taxable value of land and additions on the property. | Land | Improvement |
|---|---|---|---|---|
| 2023 | $6,927 | $525,000 | $106,000 | $419,000 |
| 2022 | $5,835 | $477,000 | $91,000 | $386,000 |
| 2021 | $5,538 | $421,000 | $65,000 | $356,000 |
| 2020 | $6,001 | $414,000 | $80,300 | $333,700 |
| 2019 | $5,868 | $414,000 | $61,000 | $353,000 |
| 2018 | $5,068 | $394,500 | $61,000 | $333,500 |
| 2017 | $5,314 | $343,000 | $55,500 | $287,500 |
| 2016 | $5,053 | $312,000 | $55,500 | $256,500 |
| 2015 | $4,368 | $260,000 | $55,500 | $204,500 |
| 2014 | -- | $238,000 | $60,600 | $177,400 |
Agents Affiliated with this Home
-
Margaret Thorpe Richards

Seller's Agent in 2022
Margaret Thorpe Richards
Coldwell Banker Burnet
(612) 770-6402
2 in this area
128 Total Sales
-
Taylor Kielty

Buyer's Agent in 2022
Taylor Kielty
eXp Realty
(952) 300-1980
3 in this area
180 Total Sales
Map
Source: NorthstarMLS
MLS Number: 6170088
APN: 34-029-24-12-0034
- 2006 2nd Ave S
- 111 E Franklin Ave Unit 105
- 111 E Franklin Ave Unit 316
- 111 E Franklin Ave Unit 306
- 111 E Franklin Ave Unit 305
- 111 E Franklin Ave Unit 211
- 111 E Franklin Ave Unit 303
- 1901 Stevens Ave Unit 301
- 1900 Stevens Ave Unit 11
- 15 E Franklin Ave Unit 312
- 15 E Franklin Ave Unit 320
- 15 E Franklin Ave Unit 212
- 2021 3rd Ave S
- 9 W Franklin Ave Unit 205
- 2201 3rd Ave S Unit 102
- 2201 3rd Ave S Unit 105
- 2201 3rd Ave S Unit 206
- 1820 1st Ave S Unit 201
- 1820 1st Ave S Unit 207
- 1820 1st Ave S Unit 102
- 2013 Stevens Ave
- 2015 Stevens Ave
- 2007 Stevens Ave
- 2007 Stevens Ave Unit 101
- 2007 Stevens Ave Unit 100
- 2007 Stevens Ave Unit 200
- 2007 Stevens Ave Unit 300
- 2007 Stevens Ave Unit 201
- 2021 Stevens Ave
- 2001 Stevens Ave
- 2008 2nd Ave S
- 2018 2nd Ave S
- 2022 2nd Ave S
- 2100 Stevens Ave
- 111 E Franklin Ave Unit 323
- 111 E Franklin Ave Unit 322
- 111 E Franklin Ave Unit 321
- 111 E Franklin Ave Unit 320
- 111 E Franklin Ave Unit 319
- 111 E Franklin Ave Unit 318
