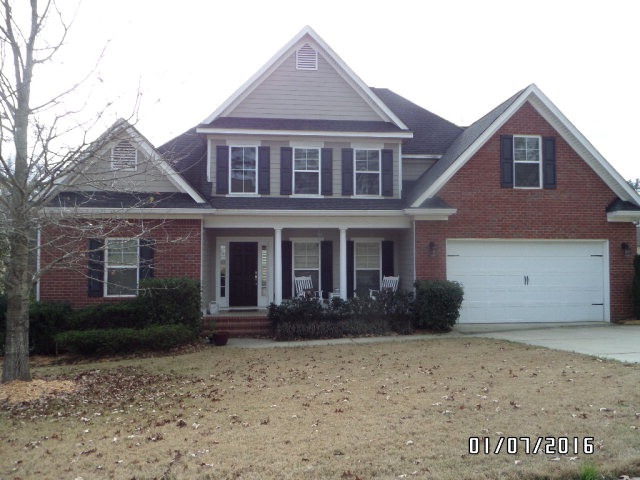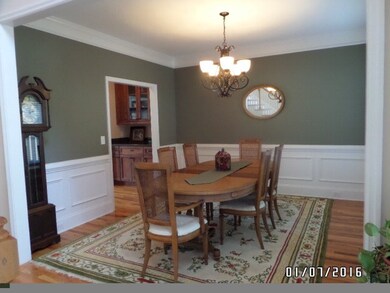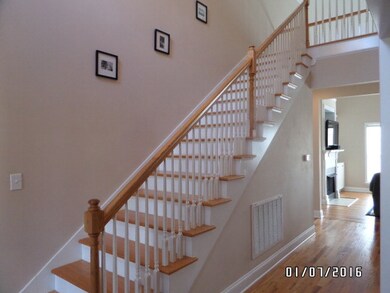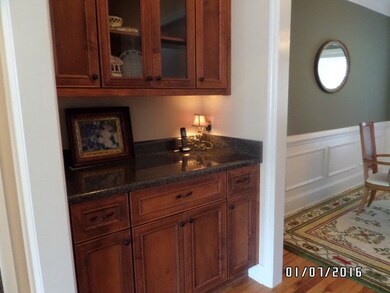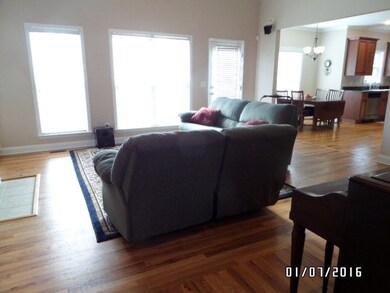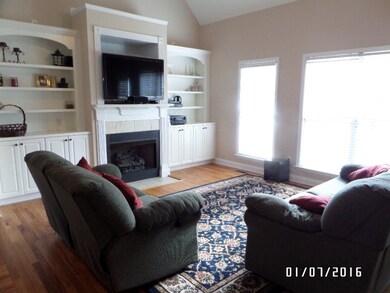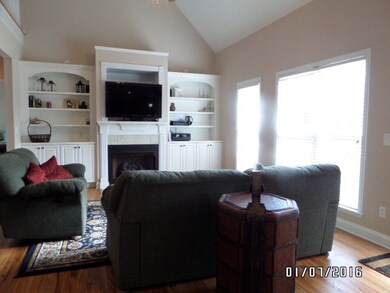
Highlights
- Deck
- Wood Flooring
- Whirlpool Bathtub
- River Ridge Elementary School Rated A
- Main Floor Primary Bedroom
- Great Room with Fireplace
About This Home
As of July 2020Beautiful home with a great floor plan & hardwoods throughout the main downstairs living areas. This home has a large great room w/2 story ceiling, built-ins around the gas fireplace, & wired for surround sound. The home includes a large dining room, butlers pantry & a kitchen with LOTS of beautiful stained cabinetry, counter top space, & a pantry. The breakfast area is a great 10x12 space overlooking the backyard. Off the eat-in area is a hall with a half bath, laundry room, & access to the double garage. The owner's suite is located on the main floor with an extra sitting area with a big picture window, owner's bath with separate shower & jetted tub, double vanities, & large walk-in closet. Upstairs past the catwalk are 2 more large bedrooms, bath with double vanities, plus a 4th bedroom/bonus room, & a walk-in storage area. The backyard features a large deck, large backyard space, & privacy fencing. There is a beautiful neighborhood pool & common access area to the river waters.
Last Agent to Sell the Property
Mary Gillam
Meybohm Real Estate - Evans License #208158 Listed on: 01/12/2017
Home Details
Home Type
- Single Family
Est. Annual Taxes
- $4,272
Year Built
- Built in 2006
Lot Details
- Privacy Fence
- Fenced
- Landscaped
- Front and Back Yard Sprinklers
Parking
- 2 Car Attached Garage
Home Design
- Brick Exterior Construction
- Composition Roof
- HardiePlank Type
Interior Spaces
- 2,704 Sq Ft Home
- 2-Story Property
- Built-In Features
- Ceiling Fan
- Gas Log Fireplace
- Blinds
- Entrance Foyer
- Great Room with Fireplace
- Family Room
- Living Room
- Breakfast Room
- Dining Room
- Crawl Space
- Fire and Smoke Detector
- Washer and Gas Dryer Hookup
Kitchen
- Eat-In Kitchen
- Electric Range
- Dishwasher
- Disposal
Flooring
- Wood
- Carpet
- Ceramic Tile
Bedrooms and Bathrooms
- 4 Bedrooms
- Primary Bedroom on Main
- Split Bedroom Floorplan
- Walk-In Closet
- Whirlpool Bathtub
Attic
- Attic Floors
- Walkup Attic
- Pull Down Stairs to Attic
Outdoor Features
- Deck
- Front Porch
Schools
- River Ridge Elementary School
- Riverside Middle School
- Greenbrier High School
Utilities
- Multiple cooling system units
- Heating System Uses Natural Gas
- Heat Pump System
- Vented Exhaust Fan
- Water Heater
- Cable TV Available
Listing and Financial Details
- Legal Lot and Block 51 / A
- Assessor Parcel Number 0771905
Community Details
Overview
- Property has a Home Owners Association
- Sumter Landing Subdivision
Recreation
- Community Playground
- Community Pool
Ownership History
Purchase Details
Home Financials for this Owner
Home Financials are based on the most recent Mortgage that was taken out on this home.Purchase Details
Home Financials for this Owner
Home Financials are based on the most recent Mortgage that was taken out on this home.Purchase Details
Home Financials for this Owner
Home Financials are based on the most recent Mortgage that was taken out on this home.Purchase Details
Home Financials for this Owner
Home Financials are based on the most recent Mortgage that was taken out on this home.Similar Homes in Evans, GA
Home Values in the Area
Average Home Value in this Area
Purchase History
| Date | Type | Sale Price | Title Company |
|---|---|---|---|
| Warranty Deed | $319,900 | -- | |
| Warranty Deed | $269,900 | -- | |
| Deed | $254,000 | -- | |
| Deed | $299,900 | -- |
Mortgage History
| Date | Status | Loan Amount | Loan Type |
|---|---|---|---|
| Open | $273,678 | VA | |
| Previous Owner | $278,806 | VA | |
| Previous Owner | $214,000 | New Conventional | |
| Previous Owner | $299,900 | New Conventional |
Property History
| Date | Event | Price | Change | Sq Ft Price |
|---|---|---|---|---|
| 07/07/2020 07/07/20 | Off Market | $319,900 | -- | -- |
| 07/06/2020 07/06/20 | Sold | $319,900 | 0.0% | $119 / Sq Ft |
| 06/09/2020 06/09/20 | Pending | -- | -- | -- |
| 05/18/2020 05/18/20 | For Sale | $319,900 | 0.0% | $119 / Sq Ft |
| 03/09/2020 03/09/20 | Pending | -- | -- | -- |
| 02/14/2020 02/14/20 | Price Changed | $319,900 | -1.5% | $119 / Sq Ft |
| 01/10/2020 01/10/20 | For Sale | $324,900 | +20.4% | $121 / Sq Ft |
| 03/14/2017 03/14/17 | Sold | $269,900 | 0.0% | $100 / Sq Ft |
| 02/06/2017 02/06/17 | Pending | -- | -- | -- |
| 01/12/2017 01/12/17 | For Sale | $269,900 | -- | $100 / Sq Ft |
Tax History Compared to Growth
Tax History
| Year | Tax Paid | Tax Assessment Tax Assessment Total Assessment is a certain percentage of the fair market value that is determined by local assessors to be the total taxable value of land and additions on the property. | Land | Improvement |
|---|---|---|---|---|
| 2024 | $4,272 | $168,671 | $31,404 | $137,267 |
| 2023 | $4,272 | $158,848 | $30,604 | $128,244 |
| 2022 | $3,831 | $145,215 | $29,204 | $116,011 |
| 2021 | $3,455 | $124,958 | $24,104 | $100,854 |
| 2020 | $3,335 | $119,961 | $23,804 | $96,157 |
| 2019 | $3,234 | $116,328 | $23,204 | $93,124 |
| 2018 | $3,012 | $107,960 | $20,804 | $87,156 |
| 2017 | $3,068 | $109,569 | $20,604 | $88,965 |
| 2016 | $2,936 | $108,754 | $21,980 | $86,774 |
| 2015 | $2,899 | $107,183 | $21,980 | $85,203 |
| 2014 | $3,104 | $113,383 | $27,180 | $86,203 |
Agents Affiliated with this Home
-

Seller's Agent in 2020
PJ Furno
Meybohm
(706) 564-8060
57 Total Sales
-

Buyer's Agent in 2020
Judith Robinson
Blanchard & Calhoun - Evans
(706) 825-1488
114 Total Sales
-
M
Seller's Agent in 2017
Mary Gillam
Meybohm
-

Buyer's Agent in 2017
Lisa Ballis
Meybohm
(706) 726-0892
11 Total Sales
Map
Source: REALTORS® of Greater Augusta
MLS Number: 408547
APN: 077I905
- 1075 Conn Dr
- 1085 Conn Dr
- 4196 Aerie Cir
- 1212 Sumter Landing Ln
- 4256 Aerie Cir
- 524 Mauldin Dr
- 4136 Quinn Dr
- 4161 Eagle Nest Dr
- 4154 Saddlehorn Dr
- 4159 Saddlehorn Dr
- 5141 Saddle Cir
- 1142 Hunters Cove
- 4142 Rivermont Dr
- 873 Chase Rd
- 4111 Rivermont Dr
- 1020 Peninsula Crossing
- 1068 Peninsula Crossing
- 901 Hunting Horn Way W
- 330 Frog Hollow Ct
- 930 Hunting Horn Way W
