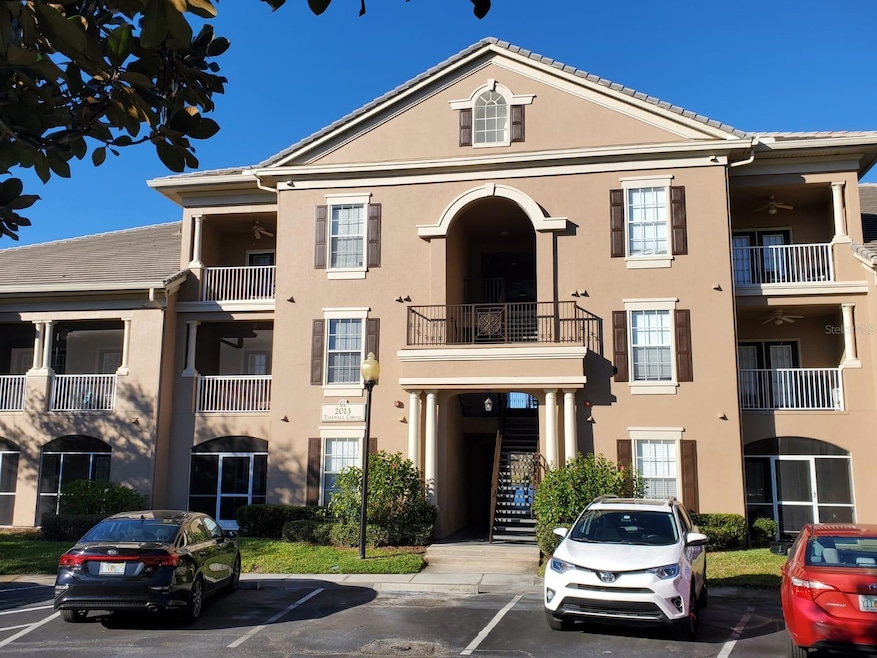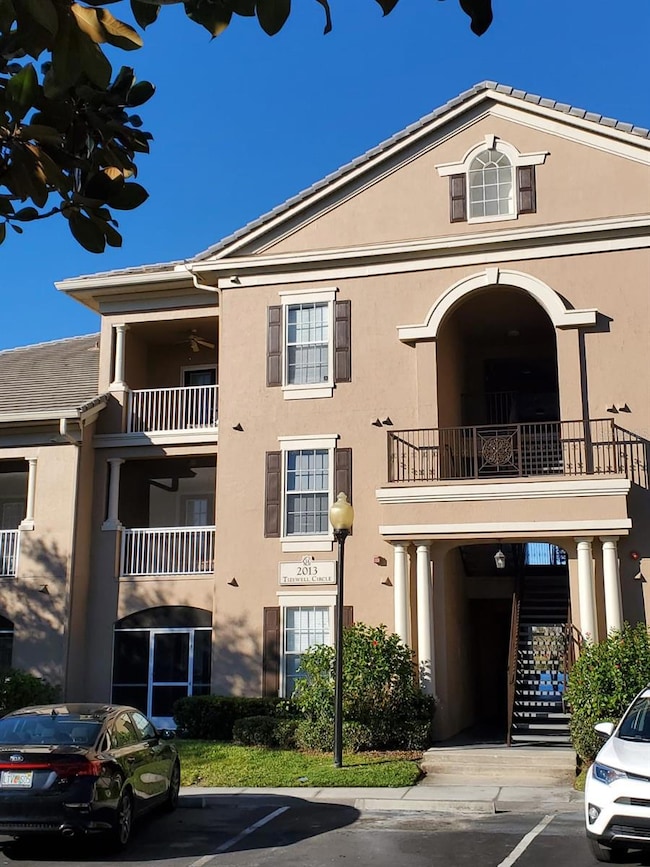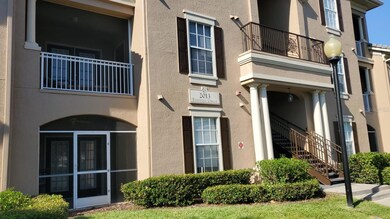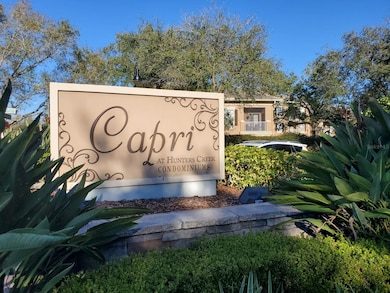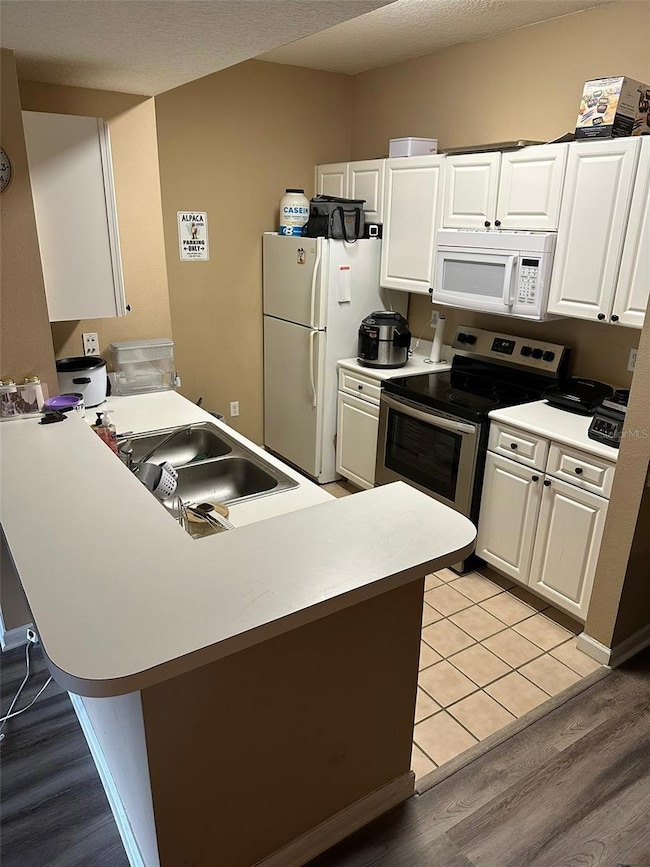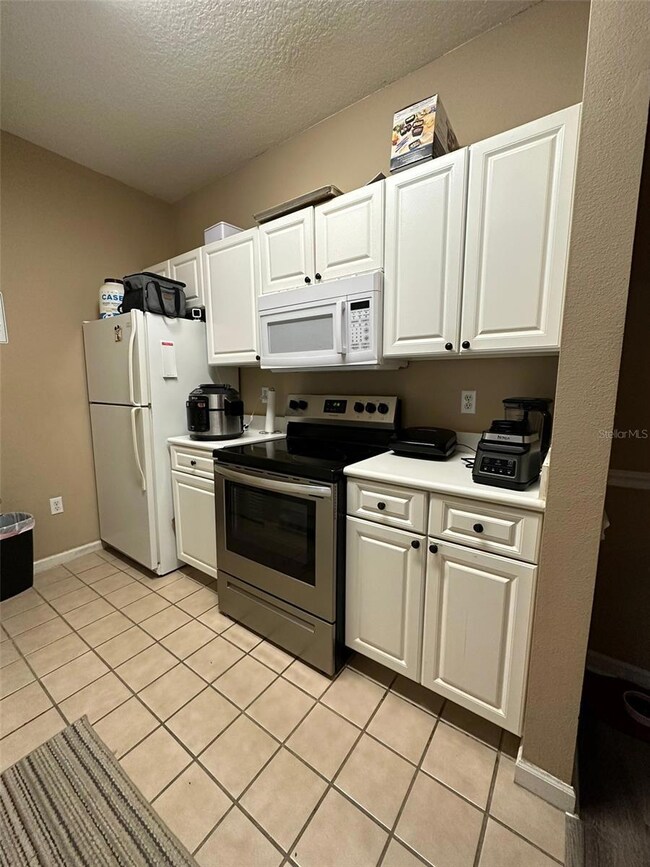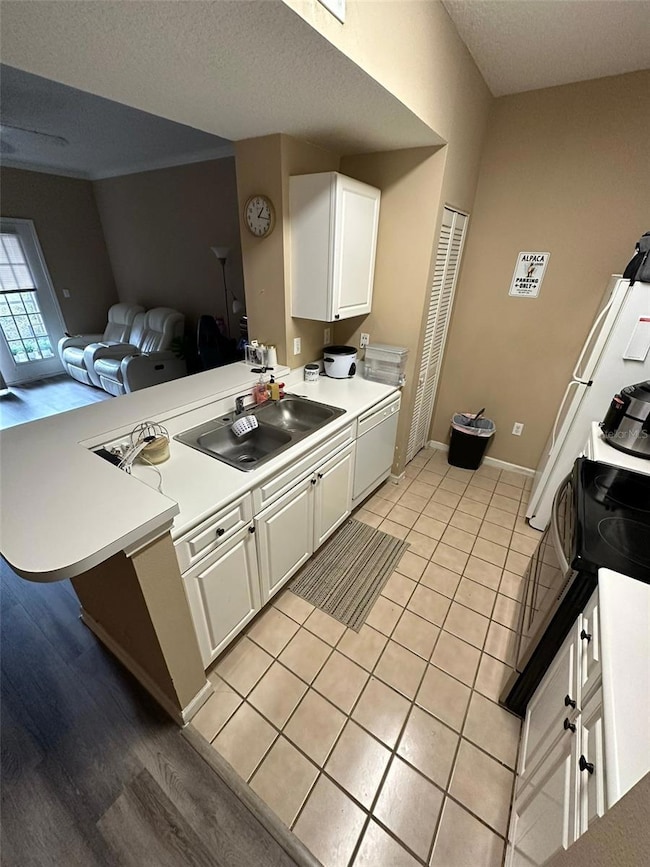2013 Tizewell Cir Unit 1403 Orlando, FL 32837
Estimated payment $1,540/month
Highlights
- Fitness Center
- Above Ground Pool
- Property is near public transit
- Endeavor Elementary School Rated 9+
- Clubhouse
- Garden View
About This Home
Unique 1 bedroom apartment in the highly desirable Hunters Creek community, which offers a variety of sports facilities including tennis courts, swimming pools, dog parks, and playgrounds. The gated community at Hunters Creek also offers a community pool, BBQ areas, a business center, a volleyball court, and a fitness center. The community is a safe and quiet community, with well-maintained property, overlooking the lakes and sunny skies. Conveniently located near major theme parks, Orlando International Airport, and local shopping centers and restaurants located in the Loop area. Residents can take advantage of Hunters Creek parks and amenities. MUST BE USE SHOWING TIME for showing .
Listing Agent
XFERA REALTY GROUP, LLC. Brokerage Phone: 305-781-6490 License #3392288 Listed on: 10/03/2025
Property Details
Home Type
- Condominium
Est. Annual Taxes
- $2,672
Year Built
- Built in 1998
Lot Details
- End Unit
- East Facing Home
- Fenced
HOA Fees
Home Design
- Entry on the 1st floor
- Slab Foundation
- Shingle Roof
- Block Exterior
Interior Spaces
- 753 Sq Ft Home
- 3-Story Property
- Blinds
- Family Room Off Kitchen
- Combination Dining and Living Room
- Garden Views
- Finished Basement
Kitchen
- Cooktop
- Microwave
- Dishwasher
- Solid Wood Cabinet
- Disposal
Flooring
- Laminate
- Ceramic Tile
Bedrooms and Bathrooms
- 1 Bedroom
- Walk-In Closet
- 1 Full Bathroom
Laundry
- Laundry in unit
- Dryer
- Washer
Parking
- Guest Parking
- Open Parking
Outdoor Features
- Above Ground Pool
- Courtyard
- Screened Patio
- Exterior Lighting
- Rear Porch
Location
- Property is near public transit
Schools
- Endeavor Elementary School
- Hunter's Creek Middle School
- Freedom High School
Utilities
- Central Heating and Cooling System
- Thermostat
- High Speed Internet
- Cable TV Available
Listing and Financial Details
- Visit Down Payment Resource Website
- Legal Lot and Block 403 / 1
- Assessor Parcel Number 34-24-29-1127-01-403
Community Details
Overview
- Association fees include pool, insurance, maintenance structure, ground maintenance, recreational facilities, sewer, trash, water
- First Services Residential / Natalyn Rios Association, Phone Number (407) 855-1088
- Visit Association Website
- Hunter Creek Community Association, Phone Number (407) 855-1088
- Capri/Hunters Crk Condo Subdivision
Amenities
- Clubhouse
- Community Mailbox
Recreation
- Tennis Courts
- Community Playground
- Fitness Center
- Community Pool
Pet Policy
- 2 Pets Allowed
- Dogs and Cats Allowed
- Medium pets allowed
Map
Home Values in the Area
Average Home Value in this Area
Tax History
| Year | Tax Paid | Tax Assessment Tax Assessment Total Assessment is a certain percentage of the fair market value that is determined by local assessors to be the total taxable value of land and additions on the property. | Land | Improvement |
|---|---|---|---|---|
| 2025 | $2,672 | $167,300 | -- | $167,300 |
| 2024 | $2,431 | $180,351 | -- | $165,700 |
| 2023 | $2,431 | $165,700 | $33,140 | $132,560 |
| 2022 | $2,119 | $135,500 | $27,100 | $108,400 |
| 2021 | $2,102 | $131,800 | $26,360 | $105,440 |
| 2020 | $1,856 | $120,500 | $24,100 | $96,400 |
| 2019 | $1,838 | $116,700 | $23,340 | $93,360 |
| 2018 | $1,711 | $108,400 | $21,680 | $86,720 |
| 2017 | $1,541 | $94,100 | $18,820 | $75,280 |
| 2016 | $1,405 | $81,900 | $16,380 | $65,520 |
| 2015 | $1,194 | $67,800 | $13,560 | $54,240 |
| 2014 | -- | $63,300 | $12,660 | $50,640 |
Property History
| Date | Event | Price | List to Sale | Price per Sq Ft | Prior Sale |
|---|---|---|---|---|---|
| 10/03/2025 10/03/25 | For Sale | $175,000 | 0.0% | $232 / Sq Ft | |
| 03/18/2025 03/18/25 | For Rent | $1,500 | -6.3% | -- | |
| 12/13/2024 12/13/24 | Rented | $1,600 | 0.0% | -- | |
| 03/12/2024 03/12/24 | For Rent | $1,600 | +3.2% | -- | |
| 06/01/2023 06/01/23 | Rented | $1,550 | 0.0% | -- | |
| 05/15/2023 05/15/23 | Under Contract | -- | -- | -- | |
| 04/28/2023 04/28/23 | Price Changed | $1,550 | -8.8% | $2 / Sq Ft | |
| 04/04/2023 04/04/23 | Price Changed | $1,700 | -4.5% | $2 / Sq Ft | |
| 02/21/2023 02/21/23 | Price Changed | $1,780 | -5.3% | $2 / Sq Ft | |
| 01/24/2023 01/24/23 | For Rent | $1,880 | +50.4% | -- | |
| 05/15/2021 05/15/21 | Rented | $1,250 | 0.0% | -- | |
| 04/09/2021 04/09/21 | For Rent | $1,250 | 0.0% | -- | |
| 06/16/2014 06/16/14 | Off Market | $69,900 | -- | -- | |
| 11/30/2013 11/30/13 | Sold | $69,900 | 0.0% | $93 / Sq Ft | View Prior Sale |
| 09/28/2013 09/28/13 | Pending | -- | -- | -- | |
| 09/17/2013 09/17/13 | For Sale | $69,900 | 0.0% | $93 / Sq Ft | |
| 05/14/2013 05/14/13 | Pending | -- | -- | -- | |
| 05/14/2013 05/14/13 | For Sale | $69,900 | -- | $93 / Sq Ft |
Purchase History
| Date | Type | Sale Price | Title Company |
|---|---|---|---|
| Warranty Deed | $95,000 | Your Title Connection Llc | |
| Warranty Deed | $75,000 | Attorney | |
| Quit Claim Deed | $58,800 | None Available | |
| Warranty Deed | $126,500 | K E L Title Ins Agency Inc | |
| Condominium Deed | $106,000 | Multiple |
Mortgage History
| Date | Status | Loan Amount | Loan Type |
|---|---|---|---|
| Previous Owner | $126,500 | Purchase Money Mortgage | |
| Previous Owner | $84,799 | New Conventional |
Source: Stellar MLS
MLS Number: O6349588
APN: 34-2429-1127-01-403
- 14341 Fredricksburg Dr Unit 1010
- 14205 Falls Church Dr Unit 2012
- 14316 Fredricksburg Dr Unit 518
- 2015 Reston Rd Unit 2211
- 2015 Reston Rd Unit 2214
- 14304 Fredricksburg Dr Unit 420
- 14304 Fredricksburg Dr Unit 402
- 14238 Fredricksburg Dr Unit 310
- 14609 Quail Trail Cir
- 14510 Quail Trail Cir
- 13827 Fairway Island Dr Unit 1232
- 13838 Fairway Island Dr Unit 1427
- 13838 Fairway Island Dr Unit 1432
- 13838 Fairway Island Dr Unit 1418
- 14574 Quail Trail Cir
- 14566 Quail Trail Cir
- 14616 Musket Fire Ln
- 13839 Fairway Island Dr Unit 1116
- 13839 Fairway Island Dr Unit 1122
- 13929 Fairway Island Dr Unit 825
- 14205 Falls Church Dr Unit 2012
- 14316 Fredricksburg Dr Unit 513
- 14214 Fredricksburg Dr Unit 108
- 14214 Fredricksburg Dr Unit 102
- 14353 Fredricksburg Dr Unit 912
- 14353 Fredricksburg Dr Unit 913
- 2027 Reston Rd Unit 2302
- 14304 Fredricksburg Dr Unit 420
- 14226 Fredricksburg Dr Unit 206
- 14226 Fredricksburg Dr Unit 212
- 14226 Fredricksburg Dr Unit 217
- 13815 Fairway Island Dr Unit 1333
- 13827 Fairway Island Dr Unit 1232
- 13929 Fairway Island Dr Unit 833
- 14037 Fairway Island Dr Unit 234
- 14037 Fairway Island Dr Unit 235
- 14036 Fairway Island Dr Unit 1532
- 14303 Mandolin Dr
- 13548 Turtle Marsh Loop Unit 429
- 13917 Fairway Island Dr Unit 917
