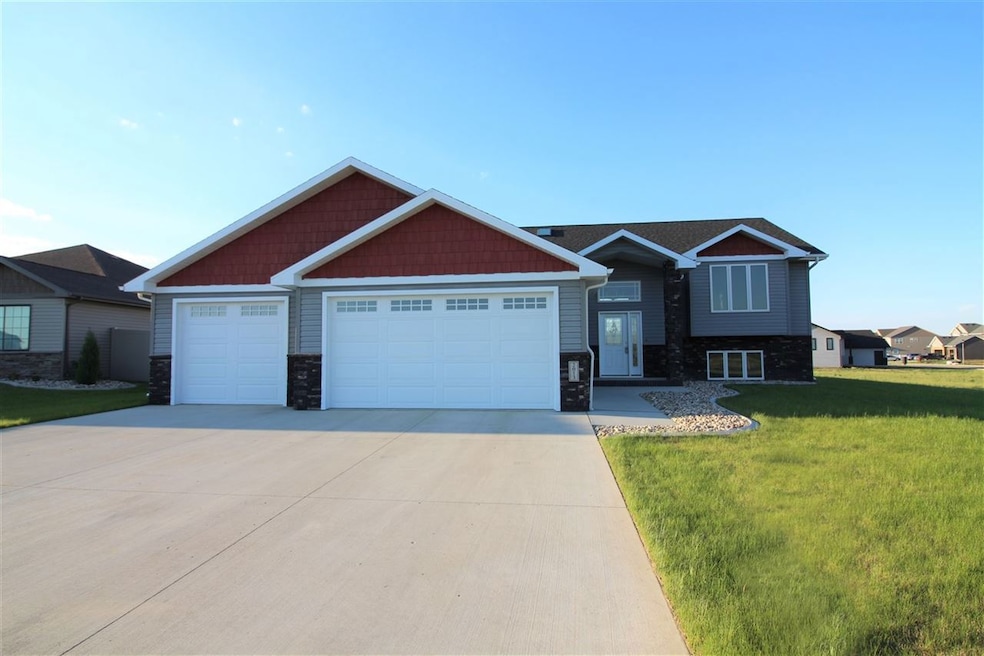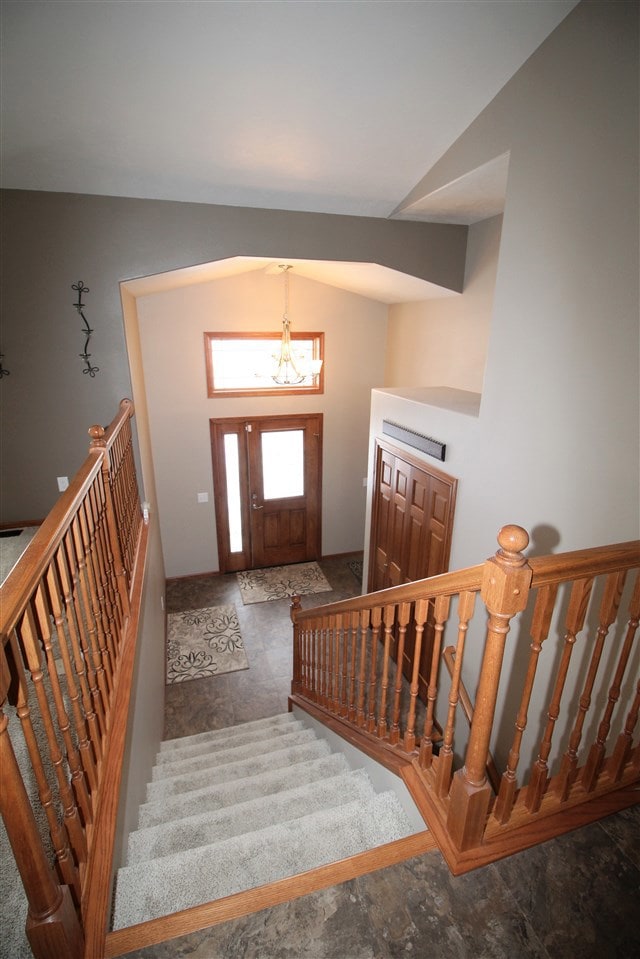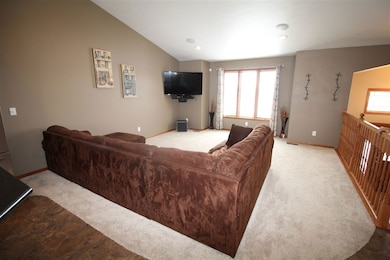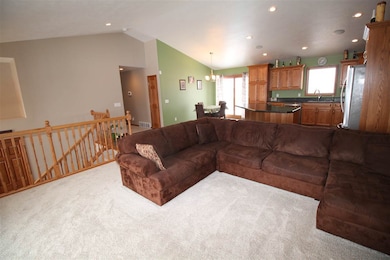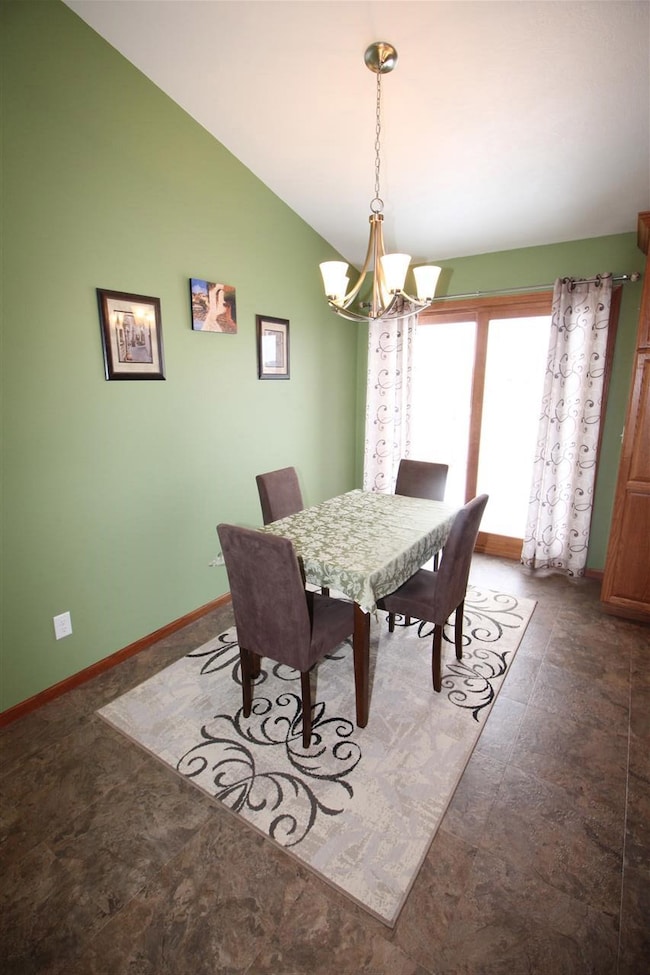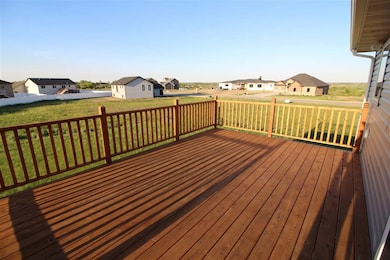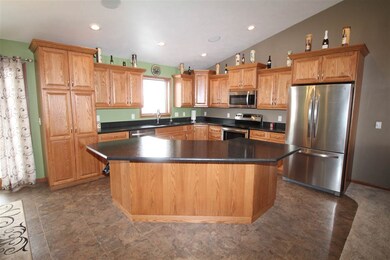
Estimated Value: $478,000 - $519,806
Highlights
- Main Floor Bedroom
- Bathroom on Main Level
- Dining Room
- Living Room
- Forced Air Heating and Cooling System
- Carpet
About This Home
As of June 2018Check out the virtual tour for this home at https://app.immoviewer.com/portal/tour/1176623?accessKey=5a80. Rare find! This next-to-new custom home has all the bells and whistles you're looking for located in the highly sought after Bluffs subdivision. With a large backyard, and convenient walking access to the Country Club, this is the location you are looking for! Inside, this split foyer has been extensively upgraded! The kitchen features staggered height CUSTOM cabinetry from MINOT SASH cabinetry, stainless appliances, DuraCeramic flooring and seamlessly flows into your large living room w/ vaulted ceilings. Open to the kitchen and living room is the dining area featuring patio doors out to the HUGE DECK! Also on the main are three bedrooms, including the spacious master with a walk-in closet and private master bath featuring a skylight and beautiful tile surround shower/tub! Downstairs, the daylight basement has a super sized family room that will accommodate multiple furniture arrangements, gaming areas, play room, etc.... The laundry room is also large and spacious w/ extra room for storage. Two additional bedrooms and a full bath complete the basement.
Home Details
Home Type
- Single Family
Est. Annual Taxes
- $7,043
Year Built
- Built in 2015
Lot Details
- 0.28 Acre Lot
- Sprinkler System
- Property is zoned R1
Home Design
- Split Foyer
- Concrete Foundation
- Asphalt Roof
- Vinyl Siding
Interior Spaces
- 1,510 Sq Ft Home
- Living Room
- Dining Room
- Laundry on lower level
Kitchen
- Oven or Range
- Microwave
- Dishwasher
- Disposal
Flooring
- Carpet
- Laminate
Bedrooms and Bathrooms
- 5 Bedrooms
- Main Floor Bedroom
- Bathroom on Main Level
- 3 Bathrooms
Finished Basement
- Basement Fills Entire Space Under The House
- Natural lighting in basement
Parking
- 3 Car Garage
- Insulated Garage
- Garage Drain
- Garage Door Opener
- Driveway
Utilities
- Forced Air Heating and Cooling System
- Heating System Uses Natural Gas
Listing and Financial Details
- Assessor Parcel Number MI31.D91.030.0040
Ownership History
Purchase Details
Purchase Details
Purchase Details
Home Financials for this Owner
Home Financials are based on the most recent Mortgage that was taken out on this home.Purchase Details
Home Financials for this Owner
Home Financials are based on the most recent Mortgage that was taken out on this home.Purchase Details
Similar Homes in Minot, ND
Home Values in the Area
Average Home Value in this Area
Purchase History
| Date | Buyer | Sale Price | Title Company |
|---|---|---|---|
| Eichler Marc | $475,000 | None Listed On Document | |
| Craft Michael | -- | None Available | |
| Craft Michael | $385,000 | None Available | |
| Heizelman Misty D | -- | None Available | |
| Heizelman Rodney | -- | None Available | |
| Future Builders Inc | -- | None Available |
Mortgage History
| Date | Status | Borrower | Loan Amount |
|---|---|---|---|
| Previous Owner | Heizelman Misty D | $324,000 | |
| Previous Owner | Arndt Misty | $324,000 |
Property History
| Date | Event | Price | Change | Sq Ft Price |
|---|---|---|---|---|
| 06/07/2018 06/07/18 | Sold | -- | -- | -- |
| 05/07/2018 05/07/18 | Pending | -- | -- | -- |
| 02/07/2018 02/07/18 | For Sale | $399,900 | -- | $265 / Sq Ft |
Tax History Compared to Growth
Tax History
| Year | Tax Paid | Tax Assessment Tax Assessment Total Assessment is a certain percentage of the fair market value that is determined by local assessors to be the total taxable value of land and additions on the property. | Land | Improvement |
|---|---|---|---|---|
| 2024 | $7,043 | $228,500 | $40,000 | $188,500 |
| 2023 | $6,775 | $211,000 | $40,000 | $171,000 |
| 2022 | $5,963 | $194,500 | $40,000 | $154,500 |
| 2021 | $6,073 | $188,000 | $40,000 | $148,000 |
| 2020 | $5,894 | $182,500 | $40,000 | $142,500 |
| 2019 | $5,941 | $181,000 | $40,000 | $141,000 |
| 2018 | $5,737 | $177,500 | $40,000 | $137,500 |
| 2017 | $5,349 | $172,500 | $40,000 | $132,500 |
| 2016 | $4,288 | $181,000 | $40,000 | $141,000 |
| 2015 | -- | $181,000 | $0 | $0 |
| 2014 | -- | $35,000 | $0 | $0 |
Agents Affiliated with this Home
-
DelRae Zimmerman

Seller's Agent in 2018
DelRae Zimmerman
BROKERS 12, INC.
(701) 833-1375
428 Total Sales
-
Kelsey Bercier

Seller Co-Listing Agent in 2018
Kelsey Bercier
BROKERS 12, INC.
(701) 721-5544
323 Total Sales
Map
Source: Minot Multiple Listing Service
MLS Number: 180286
APN: MI-31D91-030-004-0
- 3405 20th St SE Unit The Bluffs Addition
- 1816 Valley Bluffs Dr SE
- 1804 Valley Bluffs Dr SE
- 1728 Valley Bluffs Dr
- 3500 Waggle Way SE
- 21 Scramble St
- 8 Scramble St
- 1712 31st Ave SE
- 1604 Woodlands Way SE
- 1608 31st Ave SE
- 4200 23rd St
- 1504 Valley Bluffs Dr SE
- 4905 24th St SE
- 4305 24th St SE
- 3200 15th St SE
- 1345 34th Ave SE
- 4214 23rd St
- 2405 43rd Ave
- 1200 32nd Ave SE
- 2300 43rd Ave
- 2013 Valley Bluffs Ct
- 2013 Valley Bluffs Dr SE
- 2017 Valley St
- 3514 21st St SE
- 2005 Valley Bluffs Dr
- 2008 35th Ave SE
- 2012 35th Ave SE
- 2004 Valley Bluffs Dr
- 3508 21st St SE
- 2008 Valley Bluffs Dr
- 2004 35th Ave SE
- 2001 Valley Bluffs Dr
- 2000 Valley Bluffs Dr
- 2012 Valley Bluffs Dr SE
- 2016 35th Ave SE
- 2000 35th Ave SE
- 3517 21st St SE
- 2020 35th Ave SE Unit The Bluffs SE Block
- 3521 21st St SE
- 3537 21st St SE
