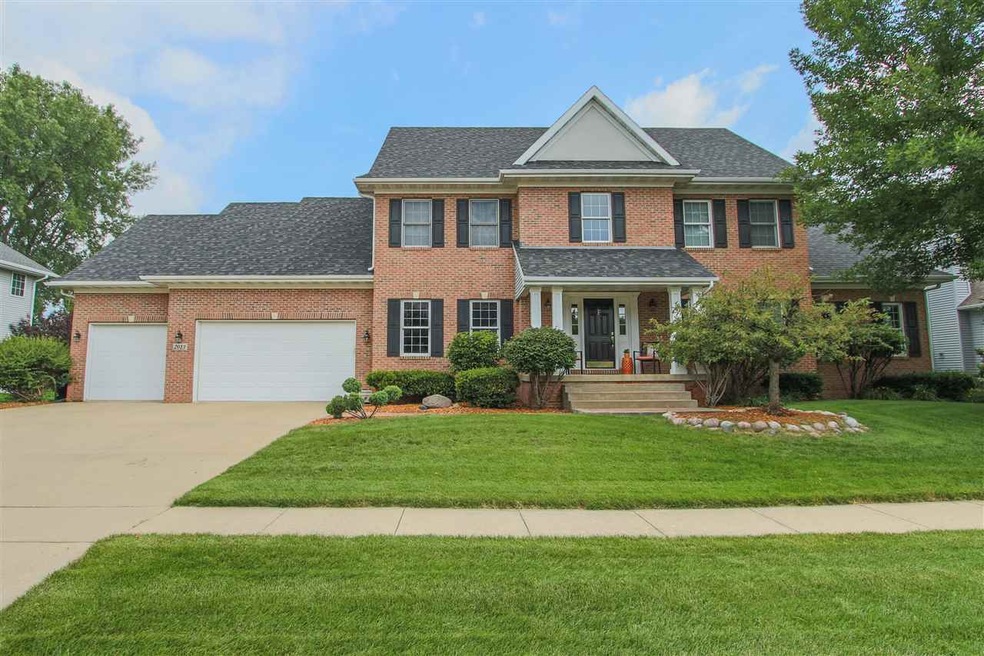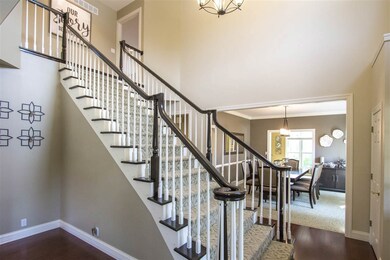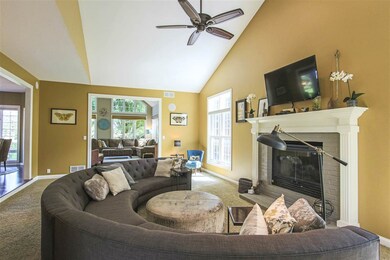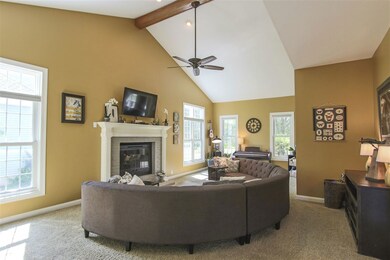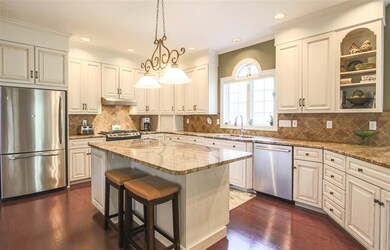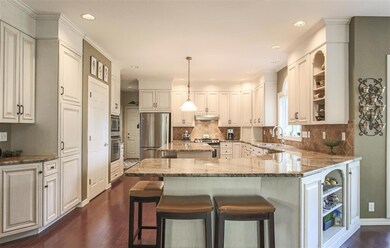
2013 W 8th St Cedar Falls, IA 50613
Highlights
- Fireplace
- 3 Car Attached Garage
- Brick Front
- Helen A. Hansen Elementary School Rated A-
- Patio
- Forced Air Heating and Cooling System
About This Home
As of December 2018A background for living! This beautiful two story home situated in a desirable Cedar Falls neighborhood is a must see! Backing to both Hansen Elementary and Holmes Jr. High School, this stunning property offers plenty of room to grow with four bedrooms and five bathrooms! Once inside, you’re instantly greeted by the grand entry and elegantly crafted stairway, making for an instantly warm welcoming. Leading you to the formal dining room, you’ll enjoy this wonderful and sizable dining space, perfect for get-togethers and entertaining. Moving into the super spacious living room you’ll love this space as soon as you enter, showcasing a vaulted ceiling, beautiful windows views, fireplace, built-in sound system and superb styling that flows throughout this immaculate home. The kitchen is simply sensational with all the amenities and attention to detail! Offering high-end features throughout like granite countertops and center island, tons of white cabinetry, matching stainless appliances, wet bar and more! Not to mention a lovely dine-in area that's surrounded by window views. The four seasons sunroom will leave you in awe with its soaring beamed ceiling and floor to ceiling views! You’ll love spending time relaxing in this amazing space. Finishing the main floor you also have a great office space, laundry room, and half bath. Moving to the upper level, you have four spacious bedrooms, including the expansive master suite, offering his and hers closets, a sitting area, and a lavish master bathroom with dual vanities, large jetted tub, and tiled shower. The upper level also offers an additional two full bathrooms with one attached to a bedroom for easy living. Finishing the homes interior spaces you have an awesome lower level family room, tons of space for storage and another half bath. Exterior amenities include the beautiful back patio area and shaded park-like backyard that backs to the schools, along with an oversized three stall garage. Quality and comfort await you in this phenomenal Cedar Falls home! Don’t wait, you will not want to miss this remarkable offer!
Last Agent to Sell the Property
AWRE, EXP Realty, LLC License #B34553 Listed on: 07/23/2018

Home Details
Home Type
- Single Family
Est. Annual Taxes
- $9,314
Year Built
- Built in 1995
Lot Details
- 0.39 Acre Lot
- Lot Dimensions are 110x155
Parking
- 3 Car Attached Garage
Home Design
- Shingle Roof
- Asphalt Roof
- Vinyl Siding
- Brick Front
Interior Spaces
- 4,521 Sq Ft Home
- Fireplace
- Partially Finished Basement
Bedrooms and Bathrooms
- 4 Bedrooms
Schools
- Hansen Elementary School
- Holmes Junior High
- Cedar Falls High School
Additional Features
- Patio
- Forced Air Heating and Cooling System
Community Details
- Built by Denny Lenth
Listing and Financial Details
- Assessor Parcel Number 891411377002
Ownership History
Purchase Details
Home Financials for this Owner
Home Financials are based on the most recent Mortgage that was taken out on this home.Purchase Details
Home Financials for this Owner
Home Financials are based on the most recent Mortgage that was taken out on this home.Similar Homes in Cedar Falls, IA
Home Values in the Area
Average Home Value in this Area
Purchase History
| Date | Type | Sale Price | Title Company |
|---|---|---|---|
| Warranty Deed | $472,500 | -- | |
| Special Warranty Deed | $478,000 | None Available |
Mortgage History
| Date | Status | Loan Amount | Loan Type |
|---|---|---|---|
| Open | $50,000 | Credit Line Revolving | |
| Closed | $16,900 | Credit Line Revolving | |
| Open | $378,000 | VA | |
| Previous Owner | $47,800 | Closed End Mortgage | |
| Previous Owner | $354,300 | New Conventional | |
| Previous Owner | $57,000 | Credit Line Revolving | |
| Previous Owner | $375,000 | New Conventional | |
| Previous Owner | $374,400 | New Conventional |
Property History
| Date | Event | Price | Change | Sq Ft Price |
|---|---|---|---|---|
| 12/27/2018 12/27/18 | Sold | $472,500 | 0.0% | $105 / Sq Ft |
| 11/24/2018 11/24/18 | Off Market | $472,500 | -- | -- |
| 10/25/2018 10/25/18 | Price Changed | $484,900 | -3.0% | $107 / Sq Ft |
| 07/23/2018 07/23/18 | For Sale | $499,900 | +4.6% | $111 / Sq Ft |
| 06/24/2015 06/24/15 | Sold | $478,000 | -2.4% | $106 / Sq Ft |
| 05/06/2015 05/06/15 | Pending | -- | -- | -- |
| 03/12/2015 03/12/15 | For Sale | $489,900 | -- | $108 / Sq Ft |
Tax History Compared to Growth
Tax History
| Year | Tax Paid | Tax Assessment Tax Assessment Total Assessment is a certain percentage of the fair market value that is determined by local assessors to be the total taxable value of land and additions on the property. | Land | Improvement |
|---|---|---|---|---|
| 2024 | $10,352 | $676,630 | $76,480 | $600,150 |
| 2023 | $9,158 | $681,170 | $76,480 | $604,690 |
| 2022 | $9,266 | $508,300 | $76,480 | $431,820 |
| 2021 | $8,874 | $508,300 | $76,480 | $431,820 |
| 2020 | $8,676 | $487,510 | $56,650 | $430,860 |
| 2019 | $8,676 | $487,510 | $56,650 | $430,860 |
| 2018 | $9,152 | $503,980 | $56,650 | $447,330 |
| 2017 | $9,354 | $503,980 | $56,650 | $447,330 |
| 2016 | $8,752 | $503,980 | $56,650 | $447,330 |
| 2015 | $8,752 | $503,980 | $56,650 | $447,330 |
| 2014 | $8,852 | $503,980 | $56,650 | $447,330 |
Agents Affiliated with this Home
-

Seller's Agent in 2018
Amy Wienands
AWRE, EXP Realty, LLC
(319) 240-7247
328 in this area
1,303 Total Sales
-

Seller's Agent in 2015
Deanna Wheeler, GRI, CNE, CRS
RE/MAX
(319) 266-7100
103 in this area
178 Total Sales
Map
Source: Northeast Iowa Regional Board of REALTORS®
MLS Number: NBR20183951
APN: 8914-11-377-002
- 2201 W 8th St
- 2310 Yorkshire Dr
- 1023 Barnett Dr
- 513 Barbara Dr
- 1503 W 8th St
- 1500 W 6th St
- 1416 W 7th St
- 2712 Ryan Dr
- 1916 Shelden Ave
- 1207 W 9th St
- 1813 W 18th St Unit B
- 1119 W 12th St
- 2912 W 4th St
- 1309 Catherine St
- 1407 Quail Ridge Rd
- 1115 W 3rd St
- 1716 W 18th St
- 1730 W 18th St Unit 202
- 915 W 9th St
- 214 N Francis St
