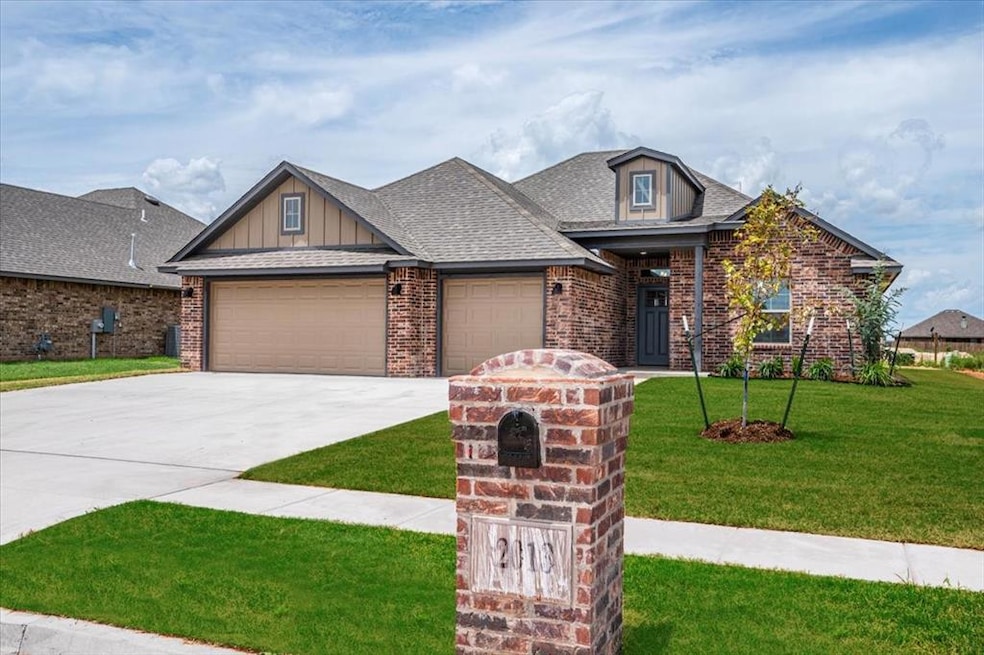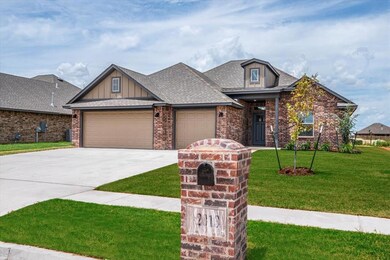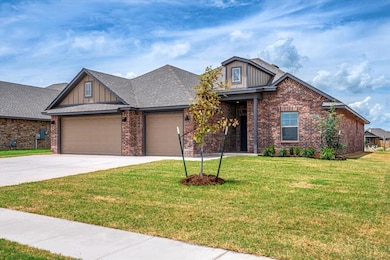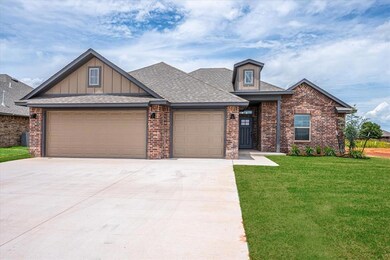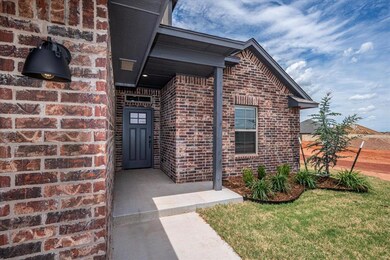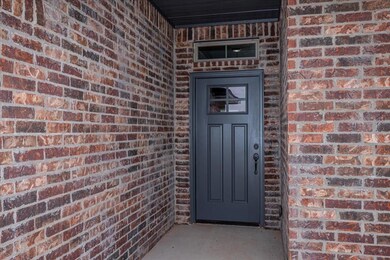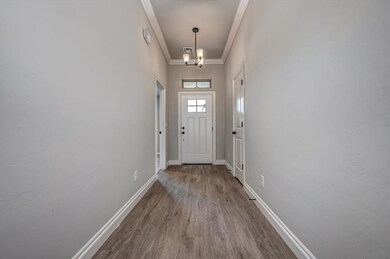
2013 W Crossbow Way Mustang, OK 73064
Estimated payment $2,181/month
Highlights
- New Construction
- Traditional Architecture
- 3 Car Attached Garage
- Mustang Lakehoma Elementary School Rated A-
- Covered patio or porch
- Interior Lot
About This Home
Great four bedroom home with large living area, ceiling fan and gas log fireplace open to kitchen/eating space. Kitchen has raised panel cabinets and quartz counter tops. SS appliance package with gas cooking. Spacious master bedroom with ceiling fan. Bigger master bath with free standing tub and separate tile shower. Walk in closet that is a "must see". There are 2" faux wood blinds included in all of the windows. Six foot wood privacy fence with metal posts around the back of the property. Builder pays up to $8500 towards your closing costs. Buyer to verify schools. Listing Realtor is related to seller. License 141829
Home Details
Home Type
- Single Family
Year Built
- Built in 2025 | New Construction
Lot Details
- 9,239 Sq Ft Lot
- Interior Lot
HOA Fees
- $13 Monthly HOA Fees
Parking
- 3 Car Attached Garage
- Garage Door Opener
- Driveway
Home Design
- Traditional Architecture
- Slab Foundation
- Brick Frame
- Composition Roof
Interior Spaces
- 1,880 Sq Ft Home
- 1-Story Property
- Ceiling Fan
- Gas Log Fireplace
- Window Treatments
- Inside Utility
Kitchen
- Built-In Oven
- Built-In Range
- Microwave
- Dishwasher
- Disposal
Flooring
- Carpet
- Tile
Bedrooms and Bathrooms
- 4 Bedrooms
- 2 Full Bathrooms
Home Security
- Home Security System
- Fire and Smoke Detector
Outdoor Features
- Covered patio or porch
- Rain Gutters
Schools
- Mustang Lakehoma Elementary School
- Mustang Central Middle School
- Mustang High School
Utilities
- Central Heating and Cooling System
- Water Heater
Community Details
- Association fees include maintenance common areas
- Mandatory home owners association
Listing and Financial Details
- Legal Lot and Block 12 / 22
Map
Home Values in the Area
Average Home Value in this Area
Tax History
| Year | Tax Paid | Tax Assessment Tax Assessment Total Assessment is a certain percentage of the fair market value that is determined by local assessors to be the total taxable value of land and additions on the property. | Land | Improvement |
|---|---|---|---|---|
| 2024 | -- | $535 | $535 | -- |
Property History
| Date | Event | Price | Change | Sq Ft Price |
|---|---|---|---|---|
| 07/02/2025 07/02/25 | For Sale | $331,000 | -- | $176 / Sq Ft |
Purchase History
| Date | Type | Sale Price | Title Company |
|---|---|---|---|
| Warranty Deed | $62,000 | First American Title |
Mortgage History
| Date | Status | Loan Amount | Loan Type |
|---|---|---|---|
| Open | $264,000 | Construction |
Similar Homes in Mustang, OK
Source: MLSOK
MLS Number: 1178692
APN: 090154974
- 2001 W Crossbow Way
- 2000 W Flintlock Way
- 609 N Buckhorn Way
- 4701 Mustang Park Blvd
- 4605 Mustang Park Blvd
- 4305 Moonlight Rd
- 4408 Moonlight Rd
- 608 N White Tail Way
- 2013 W Oak Valley Way
- 1016 N Deer Court Way
- 215 S Lake Park Dr
- 821 N Clear Springs Way
- 600 N Songbird Way
- 2101 W Beaver Point Dr
- 2241 W Mickey Dr
- 1225 N Nature Way
- 513 S Lakehoma Place Dr
- 320 N Jasper Way
- 1821 W Zachary Way
- 716 N Cottontail Way
