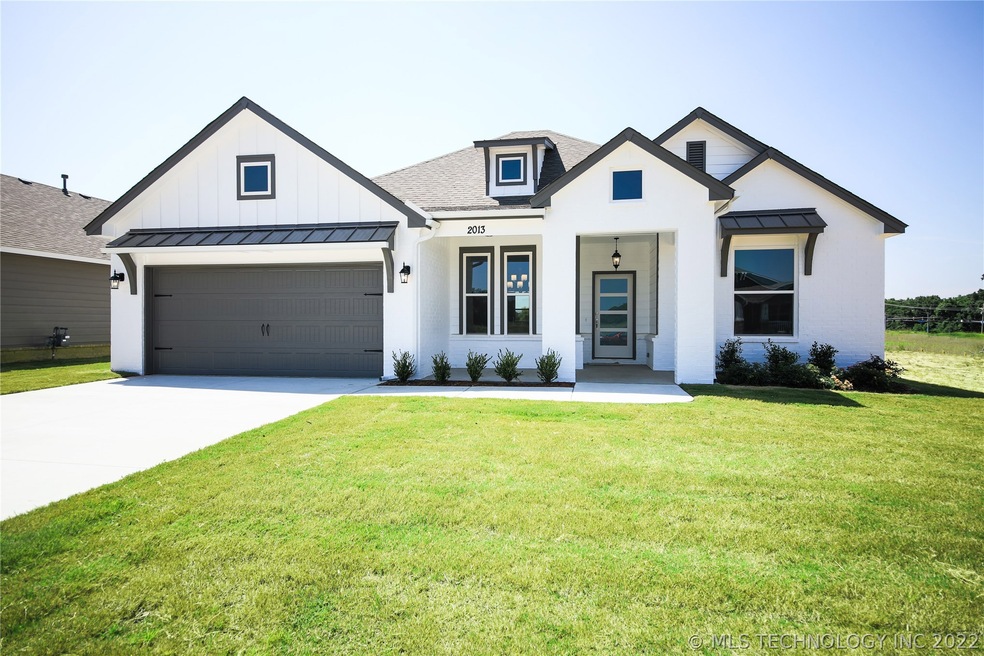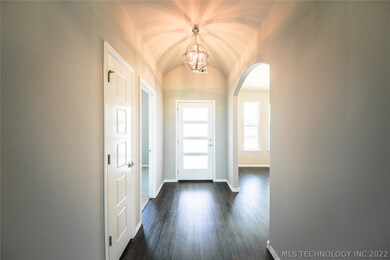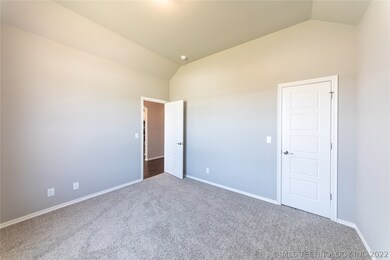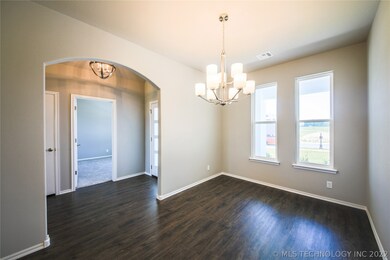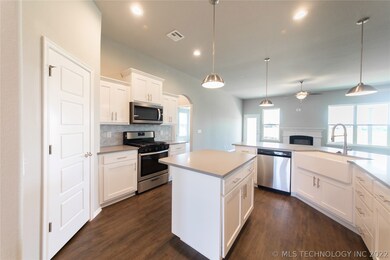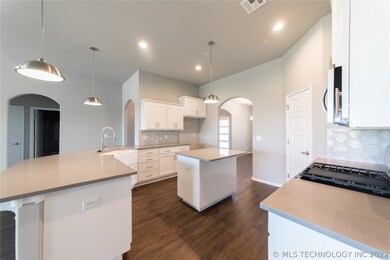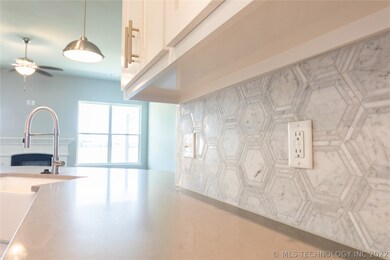
2013 W Huntsville Ct Broken Arrow, OK 74011
Indian Springs Estates NeighborhoodHighlights
- New Construction
- Quartz Countertops
- 2 Car Attached Garage
- High Ceiling
- Covered patio or porch
- Tile Flooring
About This Home
As of December 2021This beautiful home is our Madison T plan and features modern farmhouse design selections!. It's gorgeous kitchen has quartz counter tops and a large white farm sink, and Whirlpool stainless steel appliances. Master suite includes a beautiful upgraded master bath with double raised vanities and cultured marble shower.
Home Details
Home Type
- Single Family
Est. Annual Taxes
- $2,865
Year Built
- Built in 2019 | New Construction
Lot Details
- 7,523 Sq Ft Lot
- North Facing Home
- Partially Fenced Property
HOA Fees
- $29 Monthly HOA Fees
Parking
- 2 Car Attached Garage
Home Design
- Brick Exterior Construction
- Slab Foundation
- Wood Frame Construction
- Fiberglass Roof
- HardiePlank Type
- Asphalt
Interior Spaces
- 2,032 Sq Ft Home
- 1-Story Property
- High Ceiling
- Ceiling Fan
- Gas Log Fireplace
- Vinyl Clad Windows
- Insulated Doors
- Fire and Smoke Detector
- Washer and Gas Dryer Hookup
Kitchen
- Oven
- Gas Range
- Microwave
- Dishwasher
- Quartz Countertops
Flooring
- Carpet
- Tile
- Vinyl Plank
Bedrooms and Bathrooms
- 4 Bedrooms
- 2 Full Bathrooms
Eco-Friendly Details
- Energy-Efficient Doors
Outdoor Features
- Covered patio or porch
- Rain Gutters
Schools
- Spring Creek Elementary School
- Broken Arrow High School
Utilities
- Zoned Heating and Cooling
- Heating System Uses Gas
- Programmable Thermostat
- Gas Water Heater
- Cable TV Available
Community Details
- Aspen Crossing I Subdivision
Listing and Financial Details
- Home warranty included in the sale of the property
Ownership History
Purchase Details
Similar Homes in Broken Arrow, OK
Home Values in the Area
Average Home Value in this Area
Purchase History
| Date | Type | Sale Price | Title Company |
|---|---|---|---|
| Warranty Deed | -- | None Available |
Property History
| Date | Event | Price | Change | Sq Ft Price |
|---|---|---|---|---|
| 12/31/2021 12/31/21 | Sold | $285,000 | 0.0% | $140 / Sq Ft |
| 12/31/2021 12/31/21 | Pending | -- | -- | -- |
| 12/31/2021 12/31/21 | For Sale | $285,000 | +10.3% | $140 / Sq Ft |
| 05/05/2020 05/05/20 | Sold | $258,364 | +1.4% | $127 / Sq Ft |
| 01/28/2020 01/28/20 | Pending | -- | -- | -- |
| 01/28/2020 01/28/20 | For Sale | $254,796 | -- | $125 / Sq Ft |
Tax History Compared to Growth
Tax History
| Year | Tax Paid | Tax Assessment Tax Assessment Total Assessment is a certain percentage of the fair market value that is determined by local assessors to be the total taxable value of land and additions on the property. | Land | Improvement |
|---|---|---|---|---|
| 2024 | $2,865 | $23,406 | $3,566 | $19,840 |
| 2023 | $2,865 | $22,292 | $3,607 | $18,685 |
| 2022 | $2,752 | $21,230 | $4,400 | $16,830 |
| 2021 | $2,753 | $21,230 | $4,400 | $16,830 |
| 2020 | $2,801 | $21,230 | $4,400 | $16,830 |
Agents Affiliated with this Home
-
Kendra Hendren

Seller's Agent in 2021
Kendra Hendren
Renaissance Realty
2 in this area
121 Total Sales
-
Sally Moseby
S
Seller's Agent in 2020
Sally Moseby
McGraw, REALTORS
(918) 592-6000
39 in this area
162 Total Sales
-
Non MLS Associate
N
Buyer's Agent in 2020
Non MLS Associate
Non MLS Office
(918) 663-7500
Map
Source: MLS Technology
MLS Number: 2003187
APN: 78341-74-03-43290
- 1941 W Huntsville Place
- 7509 S Chestnut Ave
- 8005 S Peach Cir
- 7305 S Walnut Ave
- 8313 Shadowood Ave
- 2237 W Decatur St
- 2512 W Huntsville St
- 7204 S Sycamore Ave
- 2236 W Charlotte St
- 1330 Oakwood Dr
- 12944 S 152nd Ave E
- 1405 W Huntsville St
- 2704 W Imperial St
- 1209 Sherwood Ln
- 1201 W Sherwood Ln
- 2532 W Mobile Place
- 2805 W Fredericksburg St
- 2812 W Huntsville St
- 2808 W Imperial St
- 0 S 154th Ave E
