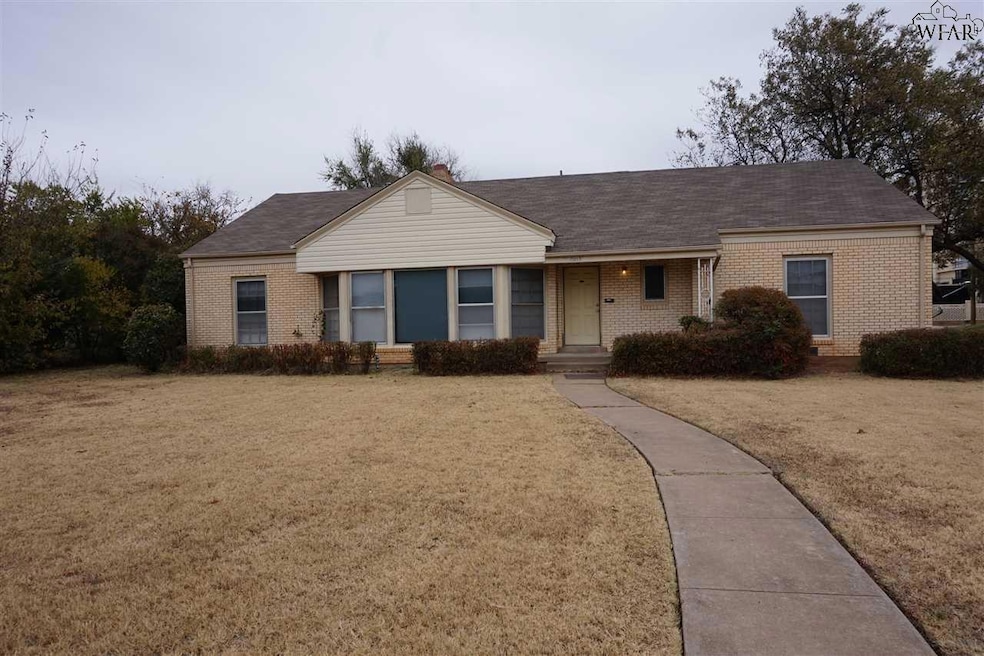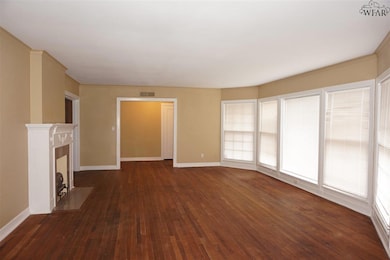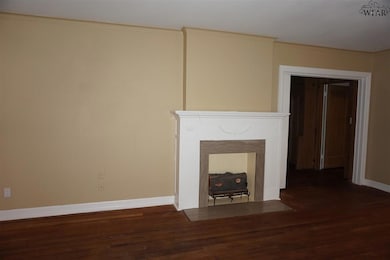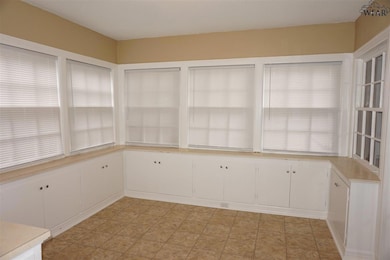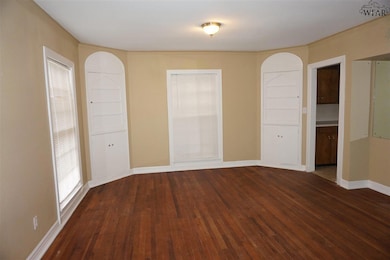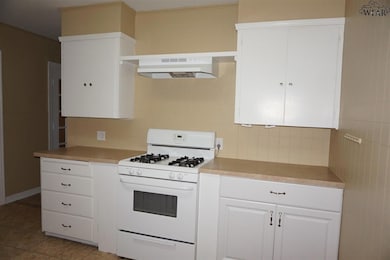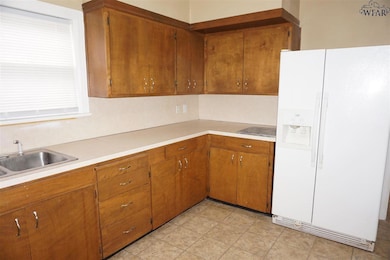2013 W Wenonah Blvd Wichita Falls, TX 76309
3
Beds
2
Baths
2,751
Sq Ft
1940
Built
Highlights
- Wood Flooring
- Game Room
- 2 Car Detached Garage
- Corner Lot
- Breakfast Room
- 1-Story Property
About This Home
LARGE FAMILY HOME ON CORNER LOT. TWO LIVING AND TWO DINING AREAS. SUNROOM OR 4TH BEDROOM. TWO FIREPLACES, ONE WOOD BURNINGIN DEN.
Home Details
Home Type
- Single Family
Year Built
- Built in 1940
Lot Details
- West Facing Home
- Privacy Fence
- Corner Lot
Home Design
- Brick Exterior Construction
- Composition Roof
- Pier And Beam
Interior Spaces
- 2,751 Sq Ft Home
- 1-Story Property
- Living Room with Fireplace
- Breakfast Room
- Game Room
- Utility Room
- Washer and Electric Dryer Hookup
- Dishwasher
Flooring
- Wood
- Carpet
- Vinyl
Bedrooms and Bathrooms
- 3 Bedrooms
- 2 Full Bathrooms
Parking
- 2 Car Detached Garage
- Garage Door Opener
Utilities
- Central Heating and Cooling System
Community Details
- Pets Allowed
Listing and Financial Details
- Legal Lot and Block 7 / 7
Map
Source: Wichita Falls Association of REALTORS®
MLS Number: 181012
Nearby Homes
- 1005 Point
- 2100 Santa fe St Unit 502
- 2100 Santa fe St Unit 1005
- 2100 Santa fe St Unit 706
- 2003 Arthur St
- 3211 Cheryl St
- 1706 Beverly Dr
- 3212 10th St
- 4200 Seymour Hwy
- 2110 Garfield St
- 3005 Kessler Blvd
- 2008 Hayes St
- 1513 Westlake Dr
- 1928 Pawhuska Dr
- 3209 Kessler Blvd
- 3211 Kenesaw Ave
- 3113 9th St
- 3702 Seymour Rd
- 2809 Kessler Ave
- 3102 Cumberland Ave
- 1043 E Wenonah Blvd
- 2010 Santa fe St
- 2001 Santa fe St Unit Rear
- 2001 Arthur St
- 3706 Seymour Rd
- 3102 Cumberland Ave
- 3008 Cumberland Ave
- 3015 Cumberland Ave
- 2014 Allen Rd
- 1807 Fillmore St
- 1408 Fillmore St
- 1915 Polk St Unit 2204 Avenue J
- 2168 Avenue H
- 1608 Tanglewood Dr
- 504 Kemp Blvd
- 324 Westside Dr
- 4411 Shady Ln
- 1114 Monroe St
- 1611 Bell St Unit F
- 2807 Lambeth Way
