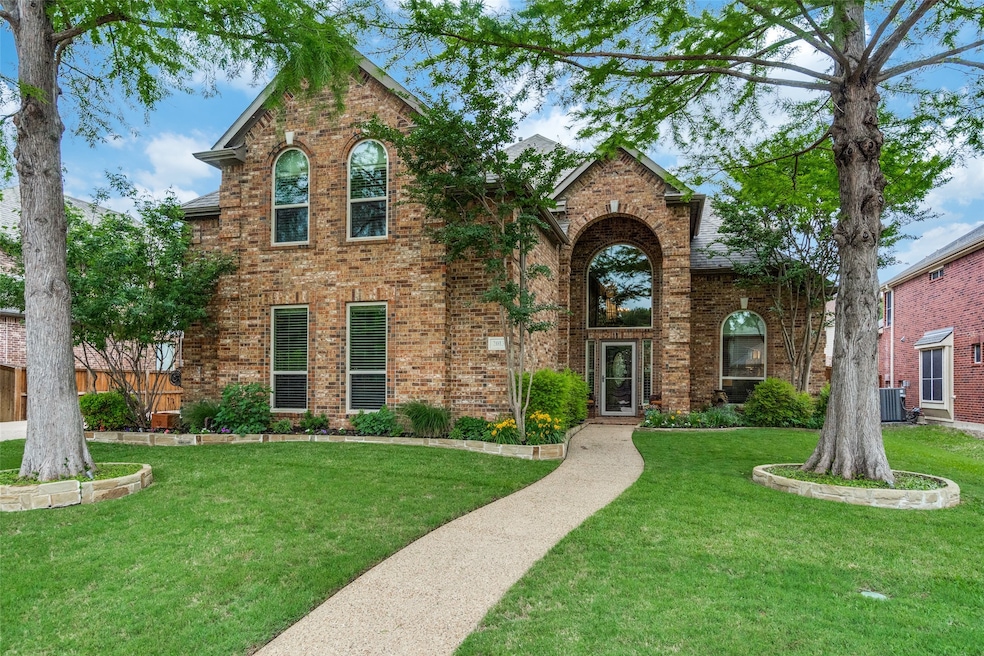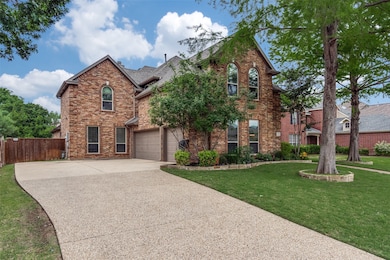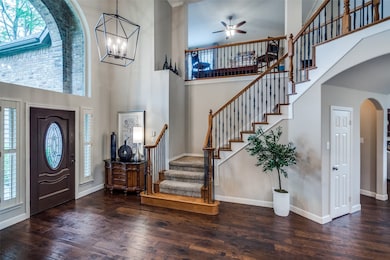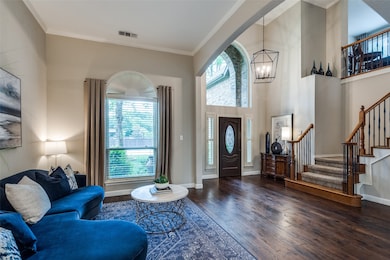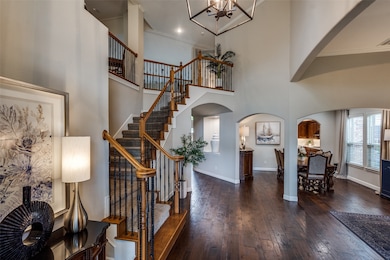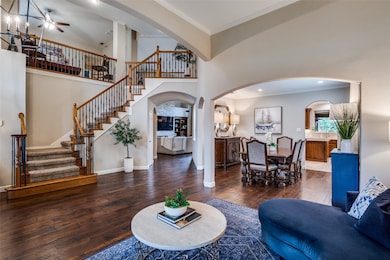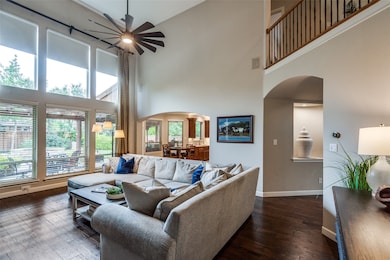
2013 Winding Way Ln Allen, TX 75002
North East Allen NeighborhoodHighlights
- Pool and Spa
- Open Floorplan
- Wood Flooring
- Carrie L. Lovejoy Elementary School Rated A+
- Traditional Architecture
- Outdoor Kitchen
About This Home
As of June 2025This distinctive Goodman home located on a tranquil street in Lovejoy ISD offers exceptional quality, thoughtful design and a lush landscape. This one owner home has abundant upgrades and amenities designed to enhance everyday comfort and entertaining. Design includes 4 spacious bedrooms, a private study with a closet (could be 5th bed down), 3.1 baths, a game room, a dedicated media room and a 3-car garage. The home features a luxurious kitchen with a gas cooktop and quartz counter tops; it’s open to the bright 2 story great room. The large primary suite an ensuite which includes separate vanities, a jetted tub, and a large walk-in closet. Throughout the home, you’ll find gorgeous hardwoods, an elegant staircase and ample storage. The backyard oasis is equipped with a newer (2013) inground pool and spa and outdoor kitchen which includes large Big Green Egg, propane grill, food warmer and ice-beverage cooler and outdoor speaker system and lighting systems are an entertainer’s dream! Convenient to shopping, entertainment, a short walk to Stacy Ridge Park. Come make this gorgeous house your home!
Last Agent to Sell the Property
Keller Williams Realty Allen Brokerage Phone: 972-467-3073 License #0621023 Listed on: 04/25/2025

Home Details
Home Type
- Single Family
Est. Annual Taxes
- $15,324
Year Built
- Built in 2003
Lot Details
- 0.28 Acre Lot
- Wood Fence
- Landscaped
- Interior Lot
- Back Yard
HOA Fees
- $38 Monthly HOA Fees
Parking
- 3 Car Attached Garage
- Side Facing Garage
- Epoxy
- Garage Door Opener
Home Design
- Traditional Architecture
- Brick Exterior Construction
- Slab Foundation
- Composition Roof
Interior Spaces
- 4,121 Sq Ft Home
- 2-Story Property
- Open Floorplan
- Home Theater Equipment
- Built-In Features
- Fireplace With Glass Doors
- Stone Fireplace
- Gas Fireplace
- ENERGY STAR Qualified Windows
- Window Treatments
- Great Room with Fireplace
- Fire and Smoke Detector
- Washer and Electric Dryer Hookup
Kitchen
- Gas Cooktop
- Microwave
- Dishwasher
- Kitchen Island
- Disposal
Flooring
- Wood
- Carpet
- Ceramic Tile
Bedrooms and Bathrooms
- 4 Bedrooms
- Walk-In Closet
- Double Vanity
Eco-Friendly Details
- Energy-Efficient Insulation
- Integrated Pest Management
Pool
- Pool and Spa
- In Ground Pool
Outdoor Features
- Covered patio or porch
- Outdoor Kitchen
- Exterior Lighting
- Built-In Barbecue
Schools
- Robert L. Puster Elementary School
- Lovejoy High School
Utilities
- Zoned Heating and Cooling
- Heating System Uses Natural Gas
- Gas Water Heater
- High Speed Internet
- Cable TV Available
Listing and Financial Details
- Legal Lot and Block 16 / B
- Assessor Parcel Number R484700B01601
Community Details
Overview
- Association fees include management, ground maintenance
- Neighborhood Management Association
- Country Brook Estates Ph Ii Subdivision
Recreation
- Community Playground
- Park
Ownership History
Purchase Details
Home Financials for this Owner
Home Financials are based on the most recent Mortgage that was taken out on this home.Purchase Details
Similar Homes in Allen, TX
Home Values in the Area
Average Home Value in this Area
Purchase History
| Date | Type | Sale Price | Title Company |
|---|---|---|---|
| Vendors Lien | -- | -- | |
| Special Warranty Deed | -- | Fair Land Title Co |
Mortgage History
| Date | Status | Loan Amount | Loan Type |
|---|---|---|---|
| Closed | $35,000 | Unknown | |
| Open | $226,950 | New Conventional | |
| Closed | $250,900 | Purchase Money Mortgage |
Property History
| Date | Event | Price | Change | Sq Ft Price |
|---|---|---|---|---|
| 06/12/2025 06/12/25 | Sold | -- | -- | -- |
| 05/08/2025 05/08/25 | Pending | -- | -- | -- |
| 05/02/2025 05/02/25 | For Sale | $979,000 | -- | $238 / Sq Ft |
Tax History Compared to Growth
Tax History
| Year | Tax Paid | Tax Assessment Tax Assessment Total Assessment is a certain percentage of the fair market value that is determined by local assessors to be the total taxable value of land and additions on the property. | Land | Improvement |
|---|---|---|---|---|
| 2023 | $13,672 | $731,962 | $170,000 | $624,000 |
| 2022 | $14,170 | $665,420 | $170,000 | $550,274 |
| 2021 | $13,455 | $604,927 | $125,000 | $479,927 |
| 2020 | $13,162 | $568,927 | $105,000 | $463,927 |
| 2019 | $13,473 | $554,428 | $105,000 | $449,428 |
| 2018 | $13,310 | $542,793 | $105,000 | $437,793 |
| 2017 | $13,381 | $564,437 | $100,000 | $464,437 |
| 2016 | $12,301 | $529,942 | $95,000 | $434,942 |
| 2015 | $9,627 | $482,681 | $85,000 | $397,681 |
Agents Affiliated with this Home
-
Suzanne Swain
S
Seller's Agent in 2025
Suzanne Swain
Keller Williams Realty Allen
(972) 467-3073
3 in this area
15 Total Sales
-
Marielle Lugo
M
Buyer's Agent in 2025
Marielle Lugo
Agency Dallas Park Cities, LLC
(469) 389-2155
1 in this area
62 Total Sales
Map
Source: North Texas Real Estate Information Systems (NTREIS)
MLS Number: 20915610
APN: R-4847-00B-0160-1
- 1716 Versailles Ave
- 228 Britton Ct
- 211 Britton Ct
- 258 Britton Ct
- 1928 Armstrong Dr
- 1910 Lorraine Ave
- 1916 Lorraine Ave
- 1527 Pleasant Run
- 1522 Farm Dale
- 1516 Stonehill Ct
- 1916 Bordeaux Ct
- 1810 Long Prairie Rd
- 1730 Monaco Dr
- 1815 W Forest Grove Rd
- 310 Hampton Ct
- 1806 Flint Ridge Dr
- 2159 Country Club Rd
- 1800 Heather Glen Cir
- 1711 Long Prairie Rd
- 1719 Wheatberry Ln
