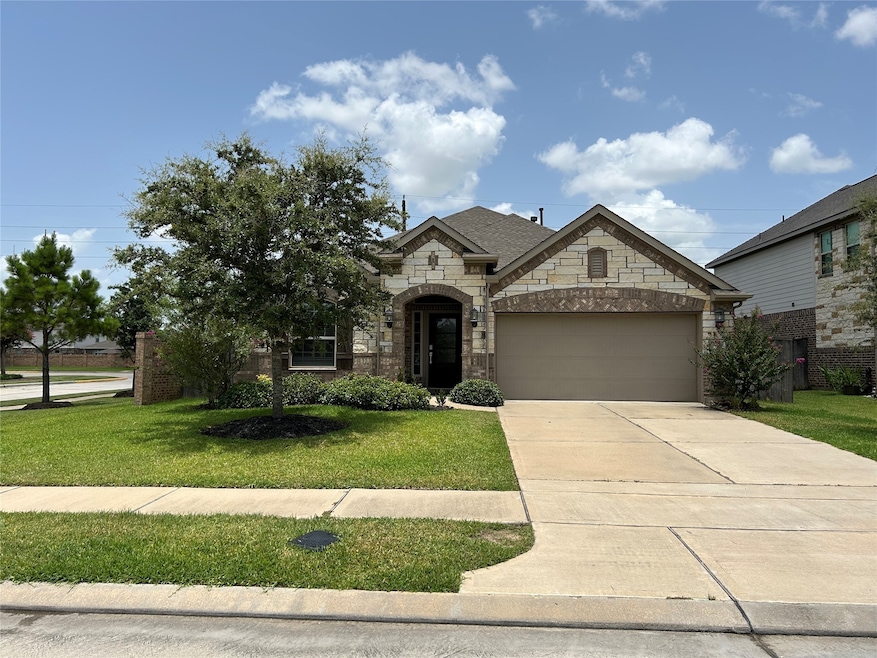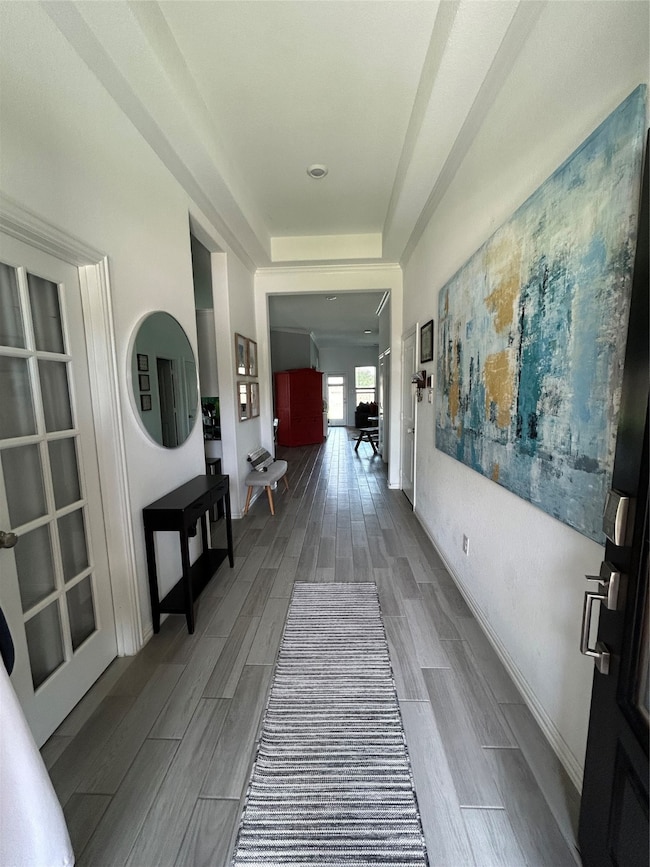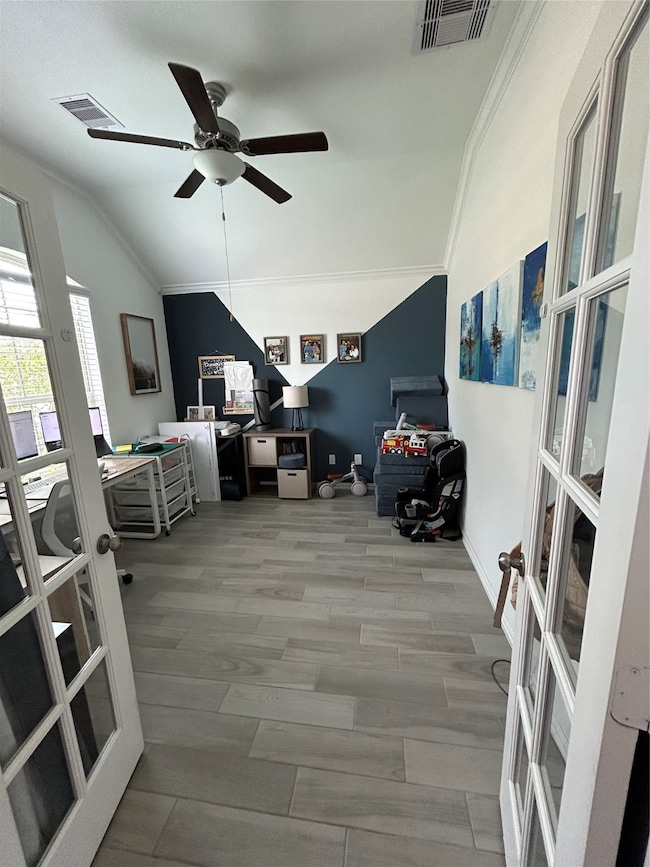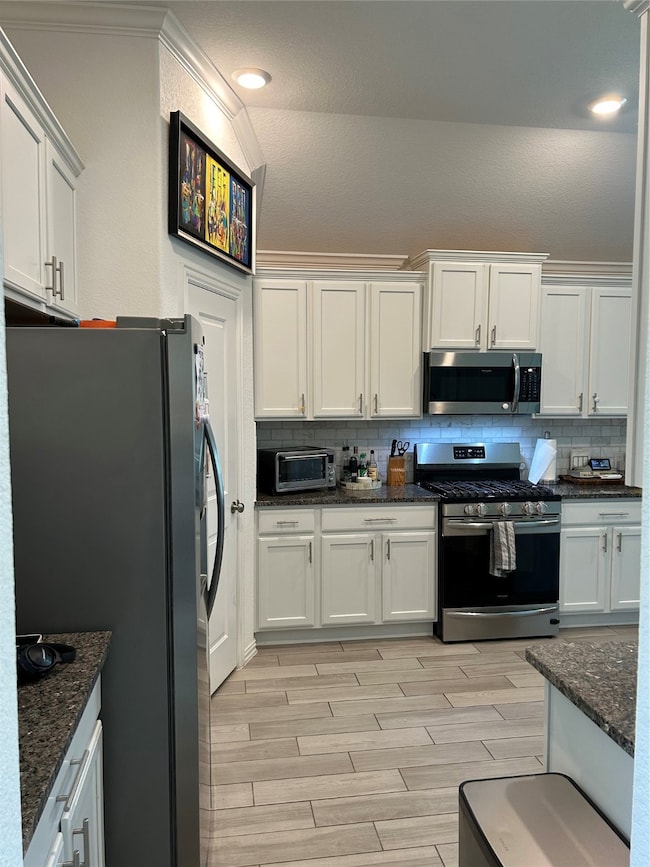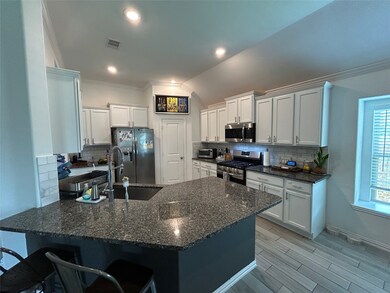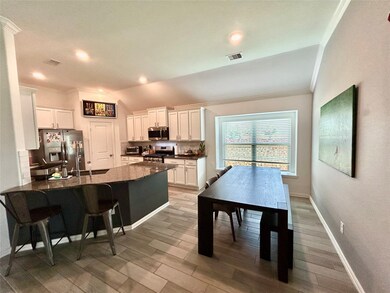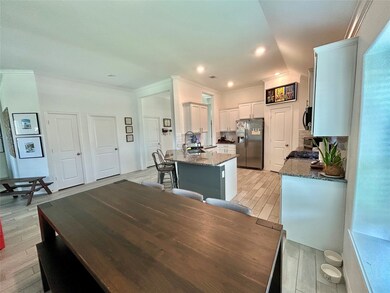20130 New Sunrise Trail Cypress, TX 77433
Canyon Lakes West NeighborhoodHighlights
- Fitness Center
- Clubhouse
- Corner Lot
- Anthony Middle Rated A
- Traditional Architecture
- Granite Countertops
About This Home
Charming Corner Lot Home in Miramesa!
Welcome to this beautifully maintained 3-bedroom, 2-bath home with a versatile studio/flex space, ideally located at the entrance of the desirable Miramesa neighborhood. This home features an inviting open-concept kitchen and dining area with granite countertops, modern cabinet hardware, and a generous walk-in pantry,perfect for entertaining and everyday living. Enjoy the easy-care tile flooring throughout—no carpet! The family room is equipped with a ceiling fan for added comfort, while the primary suite offers a private retreat with double sinks, a separate soaking tub and shower, and a large walk-in closet. Step outside to the extended covered patio, with a built-in stainless steel grill and sink perfect for hosting outdoor gatherings. The oversized backyard provides plenty of space for relaxing or playing. Don’t miss your opportunity to own this flexible and functional home in a sought-after community! YARD MAINTENANCE INCLUDED!
Home Details
Home Type
- Single Family
Est. Annual Taxes
- $6,975
Year Built
- Built in 2020
Lot Details
- 7,321 Sq Ft Lot
- North Facing Home
- Corner Lot
Parking
- 2 Car Attached Garage
Home Design
- Traditional Architecture
Interior Spaces
- 1,860 Sq Ft Home
- 1-Story Property
- Ceiling Fan
- Window Treatments
- Entrance Foyer
- Family Room Off Kitchen
- Combination Kitchen and Dining Room
- Home Office
- Utility Room
- Washer and Electric Dryer Hookup
- Tile Flooring
Kitchen
- Walk-In Pantry
- Gas Oven
- Gas Range
- Microwave
- Dishwasher
- Granite Countertops
- Disposal
Bedrooms and Bathrooms
- 3 Bedrooms
- 2 Full Bathrooms
- Double Vanity
- Soaking Tub
- Bathtub with Shower
- Separate Shower
Eco-Friendly Details
- Energy-Efficient Thermostat
Schools
- Byrd Elementary School
- Anthony Middle School
- Cypress Springs High School
Utilities
- Central Heating and Cooling System
- Programmable Thermostat
Listing and Financial Details
- Property Available on 9/1/25
- 12 Month Lease Term
Community Details
Overview
- Front Yard Maintenance
- Pmg /S G Ii Owners Association
- Miramesa Subdivision
Amenities
- Picnic Area
- Clubhouse
Recreation
- Tennis Courts
- Community Basketball Court
- Pickleball Courts
- Community Playground
- Fitness Center
- Community Pool
- Park
- Dog Park
- Trails
Pet Policy
- Call for details about the types of pets allowed
- Pet Deposit Required
Map
Source: Houston Association of REALTORS®
MLS Number: 53724814
APN: 1394890010001
- 20122 Matador Ridge Dr
- 20239 Ivory Valley Ln
- 9210 Monarch Field Ln
- 9215 Union Meadow Ln
- 20211 Highfield Park Dr
- 8927 Jasper Lake Dr
- 20202 Creekdale Bend Dr
- 9135 Monarch Field Ln
- 20206 Fossil Valley Ln
- 8803 Blue Horizon Ct
- 8919 Orchid Valley Way
- 20231 Creekdale Bend Dr
- 8902 Jasper Lake Dr
- 20010 Silver Mesia Cir
- 9319 Taylor Cliff Ln
- 19914 Philippa Hills Trail
- 9011 Bright Harbor Dr
- 20318 Fossil Valley Ln
- 20322 Fossil Valley Ln
- 19815 Caprock Falls Ct
- 20119 New Sunrise Trail
- 20111 Ivory Valley Ln
- 9034 Beacon Mill Dr
- 20106 Kyle Canyon Dr
- 20267 Ivory Valley Ln
- 20202 Creekdale Bend Dr
- 20007 Ace Meadows Dr
- 20306 Fossil Valley Ln
- 19826 La Portada Dr
- 19815 Caprock Falls Ct
- 8527 Cape Royal Dr
- 19938 Rojo Rock Ln
- 20307 Cortina Valley Dr
- 20119 Alyssa Meadows Ln
- 8338 Sedona Ridge Dr
- 20315 Knights Branch Dr
- 9439 Peralta Creek Ct
- 19302 Stanton Lake Dr
- 19503 S Coral Honeysuckle Loop
- 20531 Keegans Ledge Ln
