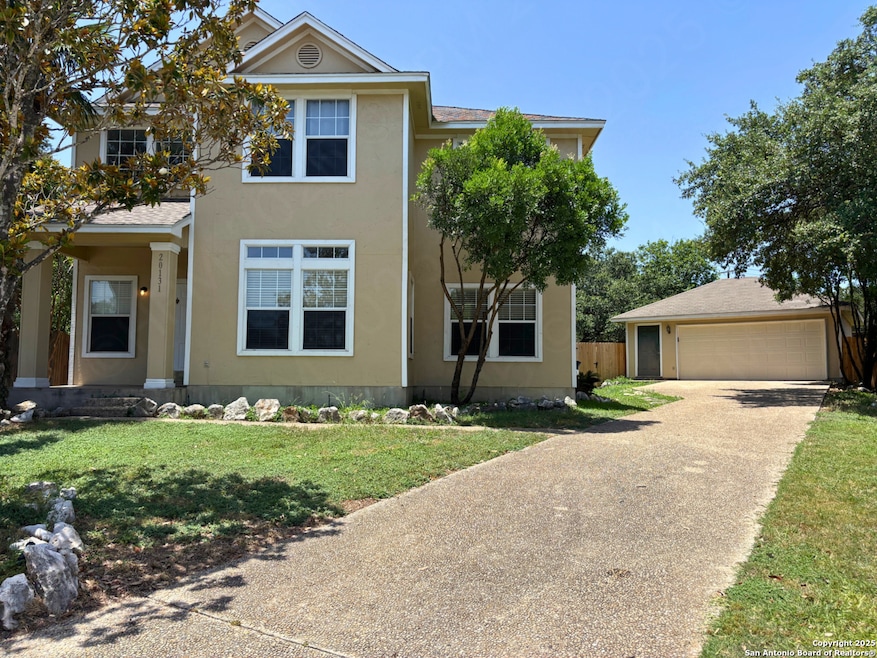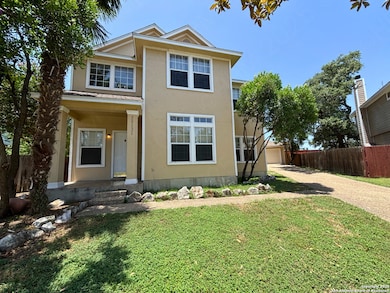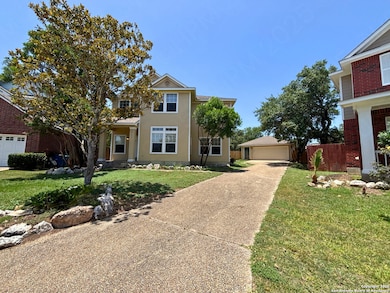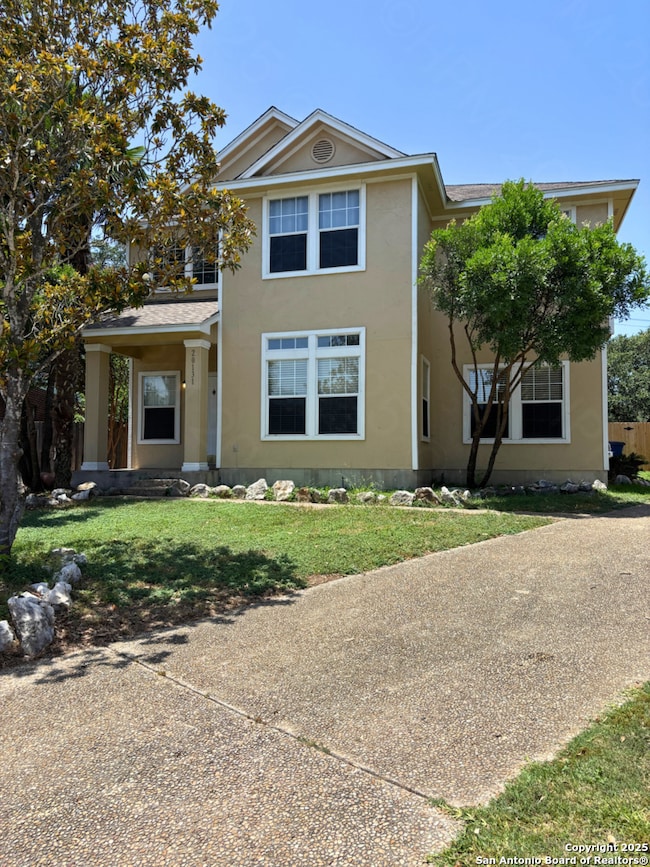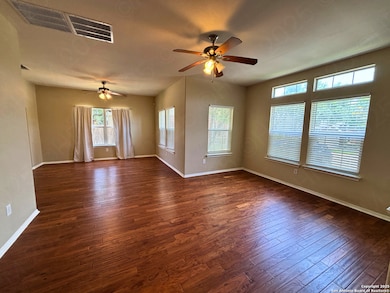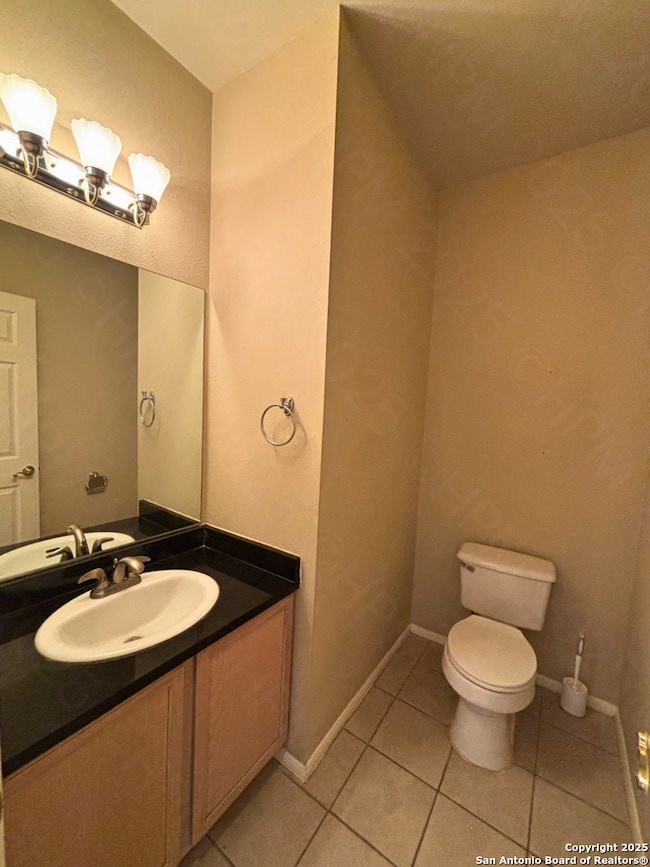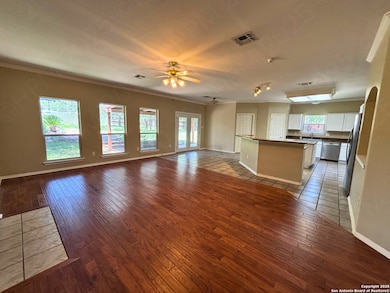20131 Horizon Way San Antonio, TX 78258
Stone Oak NeighborhoodHighlights
- Wood Flooring
- Loft
- Breakfast Area or Nook
- Wilderness Oak Elementary School Rated A
- Solid Surface Countertops
- Walk-In Pantry
About This Home
Welcome to 20131 Horizon Way, a spacious 3-bedroom, 2.5-bathroom home located in the sought-after community of San Antonio, TX 78258. Sitting on one of the largest lots in the neighborhood, this property is tucked at the end of a quiet cul-de-sac, offering privacy and ample outdoor space. This two-story home boasts 2,716 square feet of living space and features an oversized two-car garage with a convenient pull-through for additional parking behind, along with an extended driveway to keep vehicles off the street. Inside, enjoy a generously sized island kitchen with three eating areas: a formal dining room, a breakfast nook, and a bar. The main level includes a cozy living room with a fireplace just off the kitchen and a separate family room for added flexibility. Upstairs, the Owner's Suite offers a large bathroom and walk-in closet, complemented by two additional bedrooms and a versatile loft area that's partially enclosed-ideal for a home office, study, game room, or second living space. Don't miss this opportunity to lease a well-appointed home in a desirable location. Online App fee $75, 18 and over. App/fees are due at the time of application. We do not accept paper applications. Pet fee/mo, per pet starting at $25 (subject to restrictions & approval). $85 lease admin fee after approval. Tenant Liability Ins. Required. Mandatory Resident Benefit Package at $48.95/mo. Rental Policies & Procedures attached.
Listing Agent
Karen Hendricks
Hendricks Property Management Listed on: 07/17/2025
Home Details
Home Type
- Single Family
Est. Annual Taxes
- $8,165
Year Built
- Built in 1998
Lot Details
- 0.3 Acre Lot
Home Design
- Slab Foundation
- Composition Shingle Roof
- Stucco
Interior Spaces
- 2,716 Sq Ft Home
- 2-Story Property
- Ceiling Fan
- Wood Burning Fireplace
- Window Treatments
- Living Room with Fireplace
- Loft
- Prewired Security
Kitchen
- Breakfast Area or Nook
- Walk-In Pantry
- Built-In Oven
- Cooktop
- Microwave
- Dishwasher
- Solid Surface Countertops
- Disposal
Flooring
- Wood
- Carpet
- Ceramic Tile
Bedrooms and Bathrooms
- 3 Bedrooms
- Walk-In Closet
Laundry
- Dryer
- Washer
Parking
- 2 Car Detached Garage
- Oversized Parking
Schools
- Wilderness Elementary School
- Lopez Middle School
Utilities
- Central Heating and Cooling System
- Electric Water Heater
- Water Softener is Owned
Community Details
- Stone Oak Parke Subdivision
Listing and Financial Details
- Assessor Parcel Number 176200010160
Map
Source: San Antonio Board of REALTORS®
MLS Number: 1884944
APN: 17620-001-0160
- 20114 Horizon Way
- 1306 Durbin Way
- 1326 Delmont Ct
- 19902 Messina
- 1210 Ambridge St
- 1411 View Top
- 20318 Settlers Valley
- 1542 Melanie Cir
- 19606 Flair Oak
- 1018 Peg Oak
- 1110 Marchesi
- 1410 Melanie Cir
- 19531 Clay Oak
- 19426 Desert Oak
- 19419 Bridge Oak
- 19111 Nature Oaks
- 20615 Cliff Park
- 20431 Cliff Park
- 20630 Cliff Park
- 20803 Cliff Park
- 1303 Cadley Ct
- 20838 Blanco Rd
- 20915 Wilderness Oak Unit 2301.1408534
- 20915 Wilderness Oak Unit 3402.1408532
- 20915 Wilderness Oak Unit 4308.1408539
- 20915 Wilderness Oak Unit 6407.1408531
- 20915 Wilderness Oak Unit 9403.1408540
- 20915 Wilderness Oak Unit 1401.1408533
- 20915 Wilderness Oak Unit 9303.1408535
- 20915 Wilderness Oak Unit 9308.1408536
- 20915 Wilderness Oak
- 915 Treaty Oak
- 911 Treaty Oak
- 20531 Cliff Park
- 807 Midway Crest
- 19950 Huebner Rd
- 20707 Cliff Park
- 815 Windhurst
- 702 Lorimor Ct
- 519 Catanbo Ct
