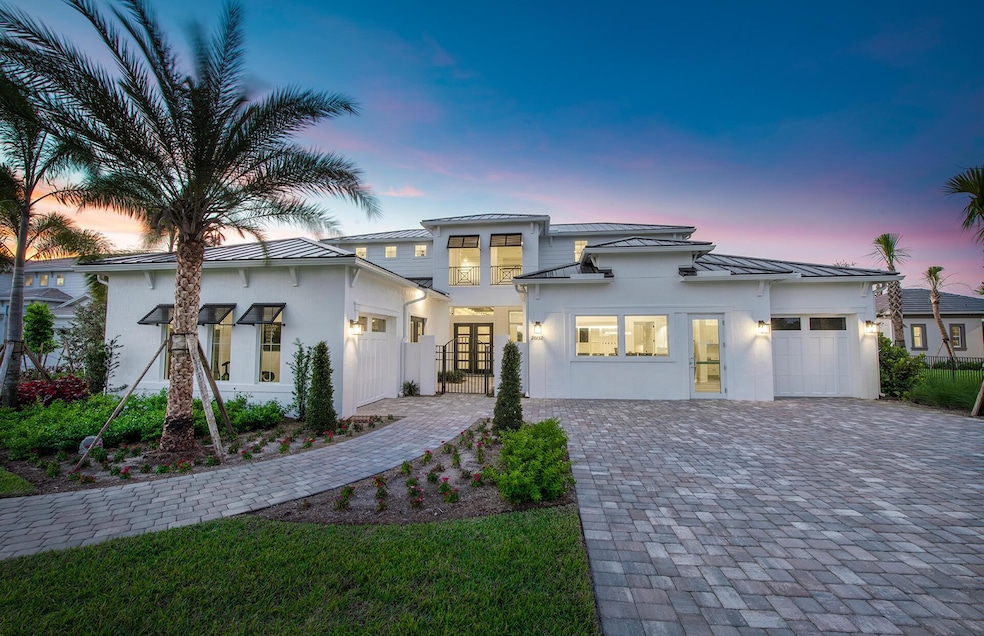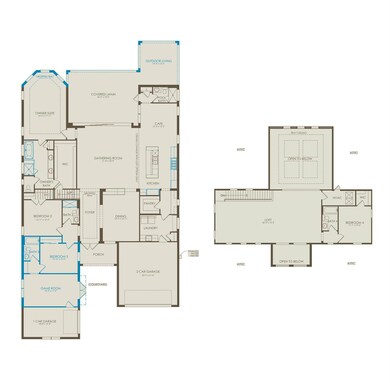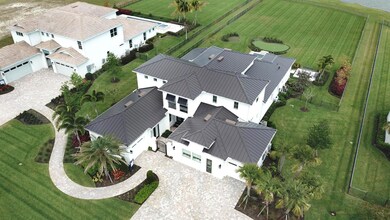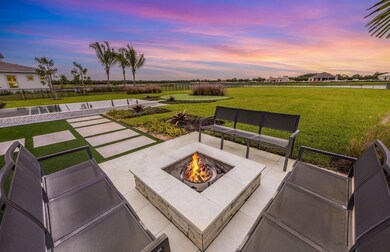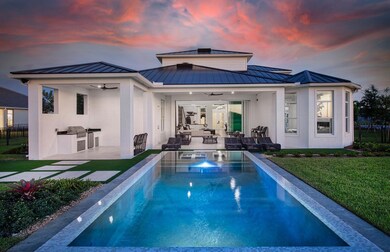
20132 SE Bridgewater Dr Unit Madeira Model Jupiter, FL 33458
Estimated payment $27,261/month
Total Views
18
4
Beds
5
Baths
4,069
Sq Ft
$1,042
Price per Sq Ft
Highlights
- Lake Front
- New Construction
- Gated Community
- South Fork High School Rated A-
- Private Pool
- Recreation Room
About This Home
NEW CONSTRUCTION: Builder's Fully furnished and opulently appointed Madeira model home with lavish pool on over 1 acre of land. Come experience luxury on a new level at Bridgewater.
Home Details
Home Type
- Single Family
Est. Annual Taxes
- $37,364
Year Built
- Built in 2022 | New Construction
Lot Details
- 0.98 Acre Lot
- Lake Front
- Fenced
- Sprinkler System
- Property is zoned PUD
HOA Fees
- $537 Monthly HOA Fees
Parking
- 3 Car Attached Garage
- Garage Door Opener
- Driveway
Home Design
- Metal Roof
Interior Spaces
- 4,069 Sq Ft Home
- 2-Story Property
- Furnished
- Bar
- Vaulted Ceiling
- Ceiling Fan
- Bay Window
- French Doors
- Entrance Foyer
- Formal Dining Room
- Recreation Room
- Loft
- Tile Flooring
- Lake Views
Kitchen
- Breakfast Area or Nook
- Eat-In Kitchen
- Built-In Oven
- Cooktop
- Microwave
- Dishwasher
- Disposal
Bedrooms and Bathrooms
- 4 Bedrooms
- Split Bedroom Floorplan
- Walk-In Closet
- 5 Full Bathrooms
- Dual Sinks
- Roman Tub
- Separate Shower in Primary Bathroom
Laundry
- Laundry Room
- Dryer
- Washer
- Laundry Tub
Home Security
- Security Gate
- Impact Glass
- Fire and Smoke Detector
Outdoor Features
- Private Pool
- Patio
Utilities
- Forced Air Zoned Heating and Cooling System
- Underground Utilities
- Gas Water Heater
Listing and Financial Details
- Assessor Parcel Number 284042007000003300
- Seller Considering Concessions
Community Details
Overview
- Association fees include common areas
- Built by DiVosta Homes
- Bridgewater Subdivision, Madeira Floorplan
Security
- Gated Community
Map
Create a Home Valuation Report for This Property
The Home Valuation Report is an in-depth analysis detailing your home's value as well as a comparison with similar homes in the area
Home Values in the Area
Average Home Value in this Area
Tax History
| Year | Tax Paid | Tax Assessment Tax Assessment Total Assessment is a certain percentage of the fair market value that is determined by local assessors to be the total taxable value of land and additions on the property. | Land | Improvement |
|---|---|---|---|---|
| 2024 | $38,320 | $2,251,070 | $2,251,070 | $1,491,070 |
| 2023 | $38,320 | $2,275,280 | $2,275,280 | $1,595,280 |
| 2022 | $3,231 | $170,000 | $170,000 | $0 |
| 2021 | $0 | $170,000 | $170,000 | $0 |
Source: Public Records
Property History
| Date | Event | Price | Change | Sq Ft Price |
|---|---|---|---|---|
| 05/20/2025 05/20/25 | For Sale | $4,238,263 | -- | $1,042 / Sq Ft |
Source: BeachesMLS
Similar Homes in Jupiter, FL
Source: BeachesMLS
MLS Number: R11092389
APN: 28-40-42-007-000-00330-0
Nearby Homes
- 20136 SE Bridgewater Dr Unit Livingston Model
- 20137 SE Bridgewater Dr
- 20128 SE Bridgewater Dr Unit Oakley Model
- 20124 SE Bridgewater Dr
- 20084 SE Bridgewater Dr
- 20177 SE Bridgewater Dr
- 143 Darby Island Place
- 19998 SE Gallberry Dr
- 20041 SE Bridgewater Dr Unit 91
- 152 Umbrella Place
- 20017 SE Bridgewater Dr
- 19789 SE Turnbridge Dr Unit Monticello 80
- 139 Rudder Cay Way
- 8120 SE Old Plantation Cir
- 19693 SE Turnbridge Dr Unit Addington 79
- 189 Umbrella Place
- 20008 SE Bridgewater Dr
- 197 Umbrella Place
- 168 Rudder Cay Way
- 19599 SE Turnbridge Dr Unit Monticello 78
