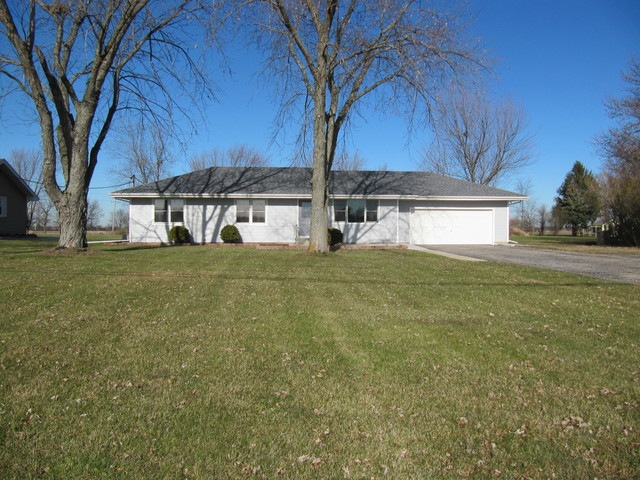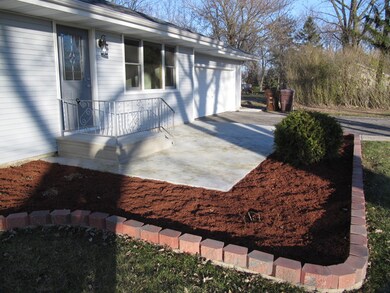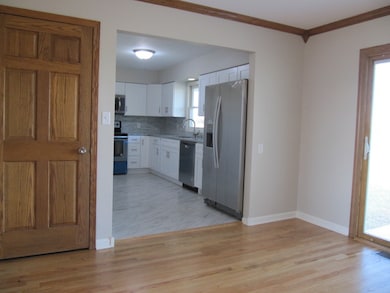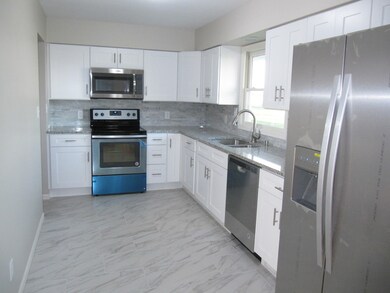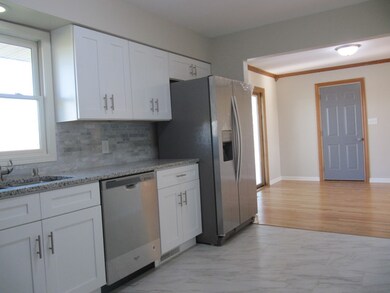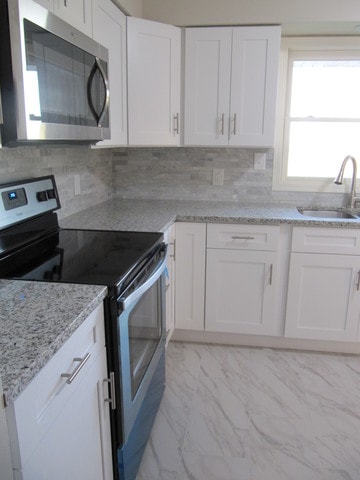
20132 W Manhattan Rd Elwood, IL 60421
Highlights
- Ranch Style House
- Attached Garage
- Central Air
About This Home
As of May 2018If you are looking for a turn key and move in ready one level house, look no further! Welcome Home to this beautifully remodeled 3 bedroom ranch. It sits on a large park like one acre lot in Elwood. Views from the back yard shows the acreage. Very open layout. It has a brand new kitchen - new granite countertop with customs cabinet. Brand new stainless steel appliances. New bathroom, new water softener, new water heater, new AC. New roof and siding. This house also has it's own generator. New Concrete front patio and landscape makes a good curb appeal. New windows; new patio door with built-in blinds. 2 car garage and a full basement. Must see to appreciate all the details! BUYER'S HOME CLOSE CONTINGENCY FELL THROUGH AND HOME BACK ON THE MARKET. SOLD QUICKLY LAST TIME SO DON'T DELAY!!
Last Agent to Sell the Property
Charles Rutenberg Realty of IL License #475167336 Listed on: 12/01/2017

Home Details
Home Type
- Single Family
Est. Annual Taxes
- $4,985
Year Built | Renovated
- 1972 | 2017
Parking
- Attached Garage
- Parking Included in Price
- Garage Is Owned
Home Design
- Ranch Style House
- Block Foundation
- Frame Construction
- Asphalt Shingled Roof
Unfinished Basement
- Basement Fills Entire Space Under The House
Utilities
- Central Air
- Heating System Uses Gas
- Well
- Private or Community Septic Tank
Listing and Financial Details
- $7,000 Seller Concession
Ownership History
Purchase Details
Home Financials for this Owner
Home Financials are based on the most recent Mortgage that was taken out on this home.Purchase Details
Home Financials for this Owner
Home Financials are based on the most recent Mortgage that was taken out on this home.Purchase Details
Purchase Details
Purchase Details
Purchase Details
Home Financials for this Owner
Home Financials are based on the most recent Mortgage that was taken out on this home.Purchase Details
Home Financials for this Owner
Home Financials are based on the most recent Mortgage that was taken out on this home.Similar Home in Elwood, IL
Home Values in the Area
Average Home Value in this Area
Purchase History
| Date | Type | Sale Price | Title Company |
|---|---|---|---|
| Warranty Deed | $209,900 | Fidelity National Title | |
| Warranty Deed | $73,500 | Attorney | |
| Sheriffs Deed | $175,800 | Attorney | |
| Trustee Deed | -- | Attorney | |
| Sheriffs Deed | $175,800 | Attorney | |
| Warranty Deed | $187,500 | First American Title Ins Co | |
| Warranty Deed | $113,500 | Lawyers Title |
Mortgage History
| Date | Status | Loan Amount | Loan Type |
|---|---|---|---|
| Open | $200,948 | FHA | |
| Closed | $206,097 | FHA | |
| Previous Owner | $187,500 | Purchase Money Mortgage | |
| Previous Owner | $10,000 | Stand Alone Second | |
| Previous Owner | $127,000 | Unknown | |
| Previous Owner | $112,475 | FHA |
Property History
| Date | Event | Price | Change | Sq Ft Price |
|---|---|---|---|---|
| 05/21/2018 05/21/18 | Sold | $209,900 | +3.4% | $150 / Sq Ft |
| 04/24/2018 04/24/18 | Pending | -- | -- | -- |
| 04/07/2018 04/07/18 | Price Changed | $202,900 | -0.5% | $145 / Sq Ft |
| 03/21/2018 03/21/18 | For Sale | $203,900 | 0.0% | $146 / Sq Ft |
| 02/25/2018 02/25/18 | Pending | -- | -- | -- |
| 02/20/2018 02/20/18 | For Sale | $203,900 | 0.0% | $146 / Sq Ft |
| 01/26/2018 01/26/18 | Pending | -- | -- | -- |
| 01/13/2018 01/13/18 | Price Changed | $203,900 | -0.5% | $146 / Sq Ft |
| 12/01/2017 12/01/17 | For Sale | $204,900 | +178.8% | $146 / Sq Ft |
| 07/27/2016 07/27/16 | Sold | $73,500 | +0.7% | -- |
| 07/07/2016 07/07/16 | Pending | -- | -- | -- |
| 06/30/2016 06/30/16 | For Sale | $73,000 | 0.0% | -- |
| 06/29/2016 06/29/16 | Pending | -- | -- | -- |
| 06/22/2016 06/22/16 | Price Changed | $73,000 | -18.8% | -- |
| 06/11/2016 06/11/16 | For Sale | $89,900 | 0.0% | -- |
| 06/01/2016 06/01/16 | Pending | -- | -- | -- |
| 05/23/2016 05/23/16 | Price Changed | $89,900 | -10.0% | -- |
| 05/18/2016 05/18/16 | For Sale | $99,900 | 0.0% | -- |
| 04/06/2016 04/06/16 | Pending | -- | -- | -- |
| 04/01/2016 04/01/16 | Price Changed | $99,900 | -9.1% | -- |
| 03/25/2016 03/25/16 | For Sale | $109,900 | 0.0% | -- |
| 02/16/2016 02/16/16 | Pending | -- | -- | -- |
| 02/02/2016 02/02/16 | Price Changed | $109,900 | -8.3% | -- |
| 12/31/2015 12/31/15 | Price Changed | $119,900 | -7.0% | -- |
| 11/29/2015 11/29/15 | Price Changed | $128,900 | -6.5% | -- |
| 10/28/2015 10/28/15 | For Sale | $137,900 | -- | -- |
Tax History Compared to Growth
Tax History
| Year | Tax Paid | Tax Assessment Tax Assessment Total Assessment is a certain percentage of the fair market value that is determined by local assessors to be the total taxable value of land and additions on the property. | Land | Improvement |
|---|---|---|---|---|
| 2023 | $4,985 | $76,021 | $16,449 | $59,572 |
| 2022 | $4,654 | $70,149 | $16,331 | $53,818 |
| 2021 | $4,442 | $67,241 | $15,654 | $51,587 |
| 2020 | $4,163 | $62,818 | $15,301 | $47,517 |
| 2019 | $4,148 | $61,500 | $14,250 | $47,250 |
| 2018 | $4,720 | $61,510 | $14,272 | $47,238 |
| 2017 | $4,612 | $58,626 | $13,603 | $45,023 |
| 2016 | $4,589 | $57,505 | $13,343 | $44,162 |
| 2015 | $3,980 | $54,950 | $12,750 | $42,200 |
| 2014 | $3,980 | $54,950 | $12,750 | $42,200 |
| 2013 | $3,980 | $54,950 | $12,750 | $42,200 |
Agents Affiliated with this Home
-
C
Seller's Agent in 2018
Clara Bailey
Charles Rutenberg Realty of IL
(815) 900-6798
6 Total Sales
-

Buyer's Agent in 2018
Ciso Contreras
Realty of America, LLC
(708) 707-4356
34 Total Sales
-
T
Seller's Agent in 2016
Tamela Climer
TLC Real Estate Services
-

Seller Co-Listing Agent in 2016
Alina Climer
TLC Real Estate Services
(815) 341-2442
43 Total Sales
Map
Source: Midwest Real Estate Data (MRED)
MLS Number: MRD09810223
APN: 11-17-200-012
- 25019 S Bush Rd
- 20147 White Tail Ct
- 20137 White Tail Ct
- 964 Arrowhead Dr
- 966 Arrowhead Dr
- 109 Creekside Dr
- Lot 1 S Rt 53
- Sec29 Heritage Dr
- 885 Redwood Dr
- 19228 Quail Ct
- 00 W Millsdale Rd
- 4205 High Point Ct
- 4203 High Point Ct
- 113 International Way
- 4201 High Point Ct
- 4202 High Point Ct
- Sydney Plan at Cedar Creek
- Haven Plan at Cedar Creek
- Sloan Plan at Cedar Creek
- Bradley Plan at Cedar Creek
