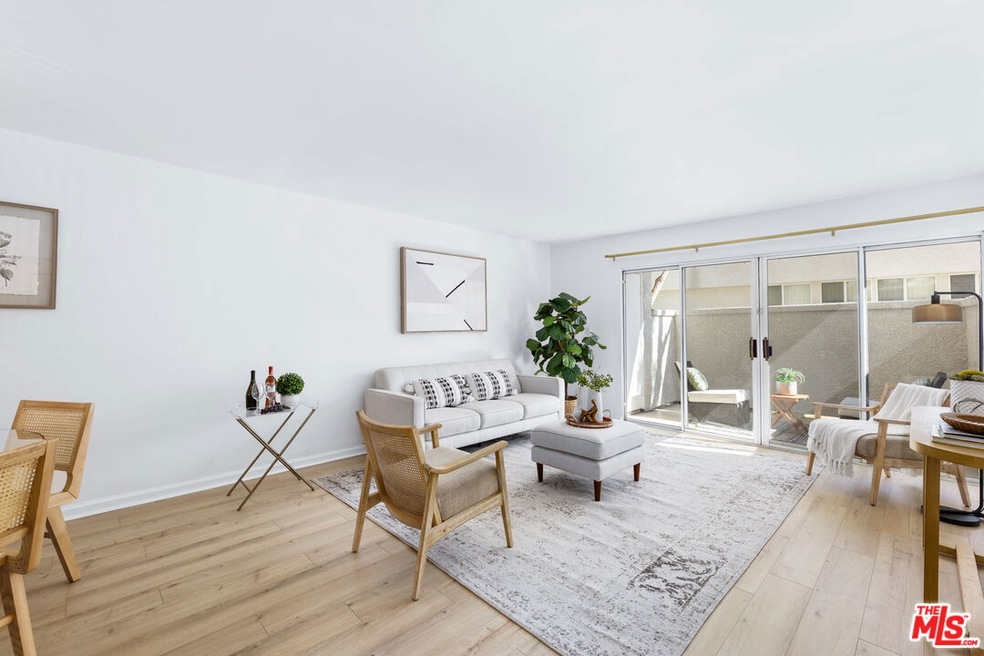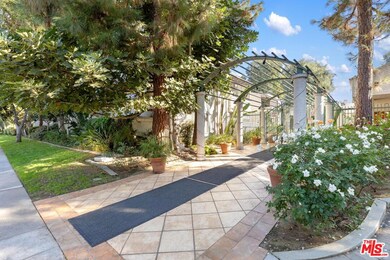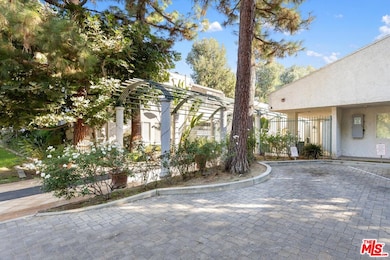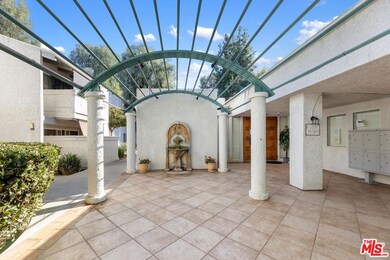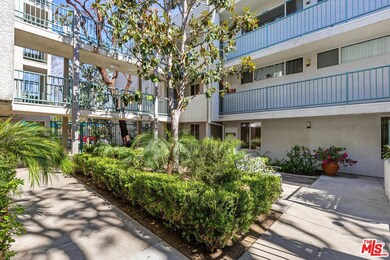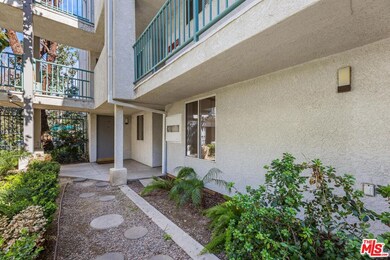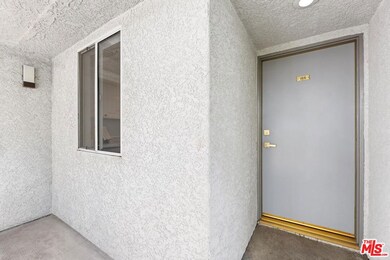
20134 Leadwell St Unit 166 Winnetka, CA 91306
Highlights
- 24-Hour Security
- Gated Parking
- Clubhouse
- In Ground Pool
- 4.94 Acre Lot
- 5-minute walk to Runnymede Park
About This Home
As of April 2025Discover this beautifully updated 2-bedroom, 2-bathroom Condo, Westside Condominiums, in the heart of Winnetka, offering modern elegance and comfort. The open-concept layout features a spacious living area, perfect for entertaining, with large windows that flood the space with natural light.The updated kitchen boasts sleek countertops, stainless steel appliances, and ample cabinetry, making it a chef's delight. Both bedrooms are generously sized, with the primary suite featuring a walk-in closet and a private en-suite bath.Enjoy resort-style living with access to community amenities, including a sparkling pool, spa, and well-maintained and green common areas. Conveniently located near schools, shopping centers, coffee shops, dining options, and major freeways, this home offers both tranquility and accessibility. The complex has a community park directly across the street and is centrally located near shopping, transportation, Westfield Topanga Mall, The Village, and Pierce College. The HOA dues include water, trash, gas, and sewer. Don't miss this turnkey opportunity schedule your private tour today! Call us now for your showing!
Last Agent to Sell the Property
Rodeo Realty- Brentwood License #02193322 Listed on: 02/26/2025

Property Details
Home Type
- Condominium
Est. Annual Taxes
- $2,089
Year Built
- Built in 1971 | Remodeled
Lot Details
- End Unit
- Rural Setting
- Gated Home
HOA Fees
- $495 Monthly HOA Fees
Home Design
- Modern Architecture
Interior Spaces
- 884 Sq Ft Home
- 1-Story Property
- Entryway
- Family Room
- Living Room
- Dining Room
- Laminate Flooring
- Property Views
Kitchen
- Oven
- Gas Cooktop
- Dishwasher
Bedrooms and Bathrooms
- 2 Bedrooms
- Remodeled Bathroom
- 2 Full Bathrooms
Home Security
Parking
- Detached Garage
- Garage Door Opener
- Gated Parking
- Guest Parking
- On-Street Parking
- Parking Garage Space
Pool
- In Ground Pool
- Spa
Outdoor Features
- Balcony
- Covered patio or porch
Utilities
- Central Heating and Cooling System
- Property is located within a water district
- Cable TV Available
Listing and Financial Details
- Assessor Parcel Number 2114-018-081
Community Details
Overview
- Association fees include trash, water and sewer paid, gas
- 195 Units
- Higher Ground Association, Phone Number (888) 810-9533
Amenities
- Clubhouse
- Laundry Facilities
Recreation
- Community Pool
- Community Spa
Pet Policy
- Pets Allowed
Security
- 24-Hour Security
- Resident Manager or Management On Site
- Carbon Monoxide Detectors
- Fire Sprinkler System
Ownership History
Purchase Details
Home Financials for this Owner
Home Financials are based on the most recent Mortgage that was taken out on this home.Purchase Details
Home Financials for this Owner
Home Financials are based on the most recent Mortgage that was taken out on this home.Purchase Details
Purchase Details
Purchase Details
Home Financials for this Owner
Home Financials are based on the most recent Mortgage that was taken out on this home.Purchase Details
Home Financials for this Owner
Home Financials are based on the most recent Mortgage that was taken out on this home.Similar Homes in Winnetka, CA
Home Values in the Area
Average Home Value in this Area
Purchase History
| Date | Type | Sale Price | Title Company |
|---|---|---|---|
| Grant Deed | $435,000 | Progressive Title Company | |
| Interfamily Deed Transfer | -- | Fidelity National Title Co | |
| Grant Deed | $118,000 | Fidelity National Title | |
| Interfamily Deed Transfer | -- | Fidelity National Title | |
| Trustee Deed | $29,529 | Accommodation | |
| Grant Deed | $82,000 | South Coast Title | |
| Grant Deed | $55,000 | Progressive Title Company |
Mortgage History
| Date | Status | Loan Amount | Loan Type |
|---|---|---|---|
| Open | $304,500 | New Conventional | |
| Previous Owner | $251,250 | New Conventional | |
| Previous Owner | $150,000 | New Conventional | |
| Previous Owner | $50,800 | Credit Line Revolving | |
| Previous Owner | $187,000 | Stand Alone First | |
| Previous Owner | $50,077 | Unknown | |
| Previous Owner | $114,750 | Unknown | |
| Previous Owner | $33,000 | Stand Alone Second | |
| Previous Owner | $72,110 | No Value Available | |
| Previous Owner | $38,500 | No Value Available | |
| Closed | $5,790 | No Value Available |
Property History
| Date | Event | Price | Change | Sq Ft Price |
|---|---|---|---|---|
| 04/28/2025 04/28/25 | Sold | $435,000 | +2.6% | $492 / Sq Ft |
| 03/10/2025 03/10/25 | Pending | -- | -- | -- |
| 02/26/2025 02/26/25 | For Sale | $424,000 | 0.0% | $480 / Sq Ft |
| 10/23/2019 10/23/19 | Rented | $1,850 | 0.0% | -- |
| 10/23/2019 10/23/19 | Under Contract | -- | -- | -- |
| 10/14/2019 10/14/19 | For Rent | $1,850 | -- | -- |
Tax History Compared to Growth
Tax History
| Year | Tax Paid | Tax Assessment Tax Assessment Total Assessment is a certain percentage of the fair market value that is determined by local assessors to be the total taxable value of land and additions on the property. | Land | Improvement |
|---|---|---|---|---|
| 2024 | $2,089 | $163,274 | $65,308 | $97,966 |
| 2023 | $2,050 | $160,074 | $64,028 | $96,046 |
| 2022 | $1,954 | $156,936 | $62,773 | $94,163 |
| 2021 | $1,926 | $153,860 | $61,543 | $92,317 |
| 2020 | $1,943 | $152,283 | $60,912 | $91,371 |
| 2019 | $1,869 | $149,298 | $59,718 | $89,580 |
| 2018 | $1,853 | $146,372 | $58,548 | $87,824 |
| 2016 | $1,763 | $140,689 | $56,275 | $84,414 |
| 2015 | $1,738 | $138,577 | $55,430 | $83,147 |
| 2014 | $1,750 | $135,864 | $54,345 | $81,519 |
Agents Affiliated with this Home
-
Yasmina Vahali

Seller's Agent in 2025
Yasmina Vahali
Rodeo Realty- Brentwood
(310) 879-9350
1 in this area
4 Total Sales
-
Edward Polanco
E
Buyer's Agent in 2025
Edward Polanco
PG & Associates Inc
(818) 581-7800
1 in this area
47 Total Sales
-
Gitta Van Bennekom

Seller's Agent in 2019
Gitta Van Bennekom
Equity Union
4 in this area
40 Total Sales
-
Linda Haim

Buyer's Agent in 2019
Linda Haim
JohnHart Real Estate
(310) 724-7100
1 Total Sale
Map
Source: The MLS
MLS Number: 25501247
APN: 2114-018-081
- 20134 Leadwell St Unit 133
- 19950 Sherman Way Unit A
- 20224 Cohasset St Unit 12
- 20234 Cohasset St Unit 3
- 20234 Cohasset St Unit 11
- 20246 Cohasset St Unit 4
- 20159 Cohasset St Unit 9
- 20235 Cohasset St Unit 6
- 20159 Cohasset St Unit 3
- 20159 Cohasset St Unit 7
- 7445 Oakdale Ave
- 7421 Hatillo Ave
- 7640 Oso Ave Unit 217
- 7640 Oso Ave Unit 219
- 20235 Keswick St Unit 121
- 20235 Keswick St Unit 102
- 20155 Keswick St Unit 211
- 20155 Keswick St Unit 117
- 20155 Keswick St Unit 209
- 20327 Saticoy St Unit 205
