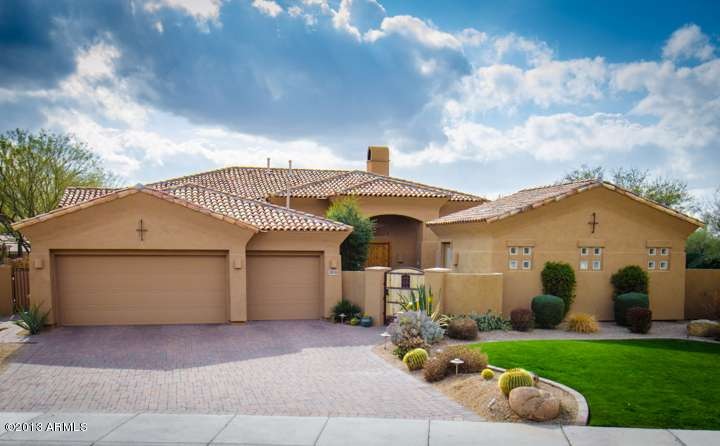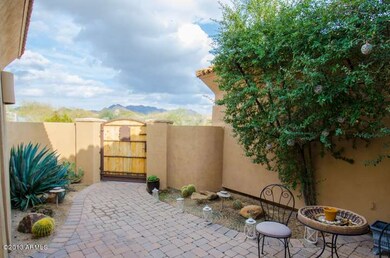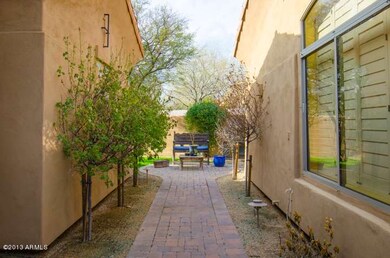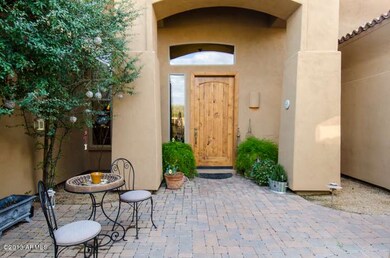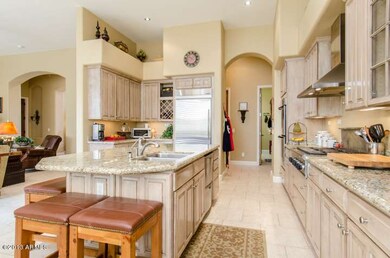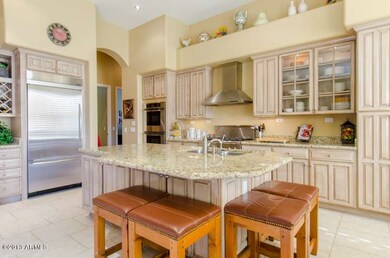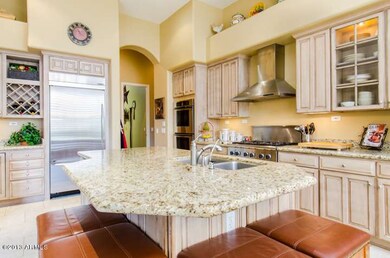
20136 N 85th Way Scottsdale, AZ 85255
Grayhawk NeighborhoodHighlights
- Guest House
- Golf Course Community
- Heated Spa
- Grayhawk Elementary School Rated A
- Gated with Attendant
- 0.36 Acre Lot
About This Home
As of January 2025Incredible home in Grayhawk on an oversized end lot with all upgraded finishes. Private courtyard entrance w/separate guest casita. Great room floor plan, kitchen with custom cabinets, granite counters, Thermador double ovens, 6-burner cooktop, Fisher Paykel dishwasher, stone floors in livings areas, wood floors in master and bonus room, upgraded carpets in other bedrooms. The owner put a 600 sq. ft. addition to this beauty to include an added laundry room and 2 additional bedrooms ea. with own tiled baths. Over sized lot with plenty of grass, large play pool, raised spa, bbq island, outdoor gas fP w/seating area, large covered patio, home wired for surround. Nothing was missed on this property and is simply stunning!
Last Agent to Sell the Property
Jennifer Gasbarra
HomeSmart License #SA573010000 Listed on: 02/16/2013

Home Details
Home Type
- Single Family
Est. Annual Taxes
- $7,920
Year Built
- Built in 2001
Lot Details
- 0.36 Acre Lot
- Block Wall Fence
- Front and Back Yard Sprinklers
- Grass Covered Lot
HOA Fees
- $167 Monthly HOA Fees
Parking
- 3 Car Garage
- Garage Door Opener
Home Design
- Wood Frame Construction
- Tile Roof
- Stucco
Interior Spaces
- 3,829 Sq Ft Home
- 1-Story Property
- Central Vacuum
- Ceiling Fan
- Roller Shields
- Solar Screens
- Family Room with Fireplace
- 2 Fireplaces
- Mountain Views
Kitchen
- Eat-In Kitchen
- Gas Cooktop
- Kitchen Island
- Granite Countertops
Flooring
- Wood
- Tile
Bedrooms and Bathrooms
- 5 Bedrooms
- Primary Bathroom is a Full Bathroom
- 5 Bathrooms
- Dual Vanity Sinks in Primary Bathroom
- <<bathWSpaHydroMassageTubToken>>
- Bathtub With Separate Shower Stall
Home Security
- Security System Owned
- Fire Sprinkler System
Pool
- Heated Spa
- Play Pool
- Fence Around Pool
Outdoor Features
- Covered patio or porch
- Outdoor Fireplace
Schools
- Grayhawk Elementary School
- Pinnacle High School
Utilities
- Refrigerated Cooling System
- Zoned Heating
- Heating System Uses Natural Gas
- Water Filtration System
- High Speed Internet
- Cable TV Available
Additional Features
- No Interior Steps
- Guest House
Listing and Financial Details
- Tax Lot 31
- Assessor Parcel Number 212-43-632
Community Details
Overview
- Association fees include ground maintenance, (see remarks)
- Grayhawk Comm. Assoc Association, Phone Number (480) 563-9708
- Built by T.W. Lewis
- Grayhawk Parcel 3 Mcr 536 Subdivision
Recreation
- Golf Course Community
- Tennis Courts
- Heated Community Pool
- Community Spa
- Bike Trail
Security
- Gated with Attendant
Ownership History
Purchase Details
Home Financials for this Owner
Home Financials are based on the most recent Mortgage that was taken out on this home.Purchase Details
Home Financials for this Owner
Home Financials are based on the most recent Mortgage that was taken out on this home.Purchase Details
Purchase Details
Home Financials for this Owner
Home Financials are based on the most recent Mortgage that was taken out on this home.Purchase Details
Purchase Details
Home Financials for this Owner
Home Financials are based on the most recent Mortgage that was taken out on this home.Purchase Details
Home Financials for this Owner
Home Financials are based on the most recent Mortgage that was taken out on this home.Similar Homes in Scottsdale, AZ
Home Values in the Area
Average Home Value in this Area
Purchase History
| Date | Type | Sale Price | Title Company |
|---|---|---|---|
| Warranty Deed | $2,425,000 | Chicago Title Agency | |
| Warranty Deed | $2,425,000 | Chicago Title Agency | |
| Interfamily Deed Transfer | -- | Stewart Title & Trust Of Pho | |
| Interfamily Deed Transfer | -- | Stewart Title & Trust Of Pho | |
| Interfamily Deed Transfer | -- | None Available | |
| Warranty Deed | $895,000 | Chicago Title Agency Inc | |
| Interfamily Deed Transfer | -- | None Available | |
| Warranty Deed | $749,900 | Transnation Title Ins Co | |
| Warranty Deed | $594,562 | Chicago Title Insurance Co |
Mortgage History
| Date | Status | Loan Amount | Loan Type |
|---|---|---|---|
| Previous Owner | $710,000 | New Conventional | |
| Previous Owner | $350,000 | Credit Line Revolving | |
| Previous Owner | $417,000 | New Conventional | |
| Previous Owner | $300,000 | Purchase Money Mortgage | |
| Previous Owner | $716,000 | New Conventional | |
| Previous Owner | $125,000 | Credit Line Revolving | |
| Previous Owner | $599,920 | Purchase Money Mortgage | |
| Previous Owner | $562,500 | Unknown | |
| Previous Owner | $475,650 | New Conventional | |
| Closed | $74,990 | No Value Available |
Property History
| Date | Event | Price | Change | Sq Ft Price |
|---|---|---|---|---|
| 01/10/2025 01/10/25 | Sold | $2,425,000 | 0.0% | $627 / Sq Ft |
| 01/10/2025 01/10/25 | Pending | -- | -- | -- |
| 01/10/2025 01/10/25 | For Sale | $2,425,000 | +170.9% | $627 / Sq Ft |
| 04/02/2013 04/02/13 | Sold | $895,000 | -0.4% | $234 / Sq Ft |
| 03/11/2013 03/11/13 | Price Changed | $899,000 | 0.0% | $235 / Sq Ft |
| 02/27/2013 02/27/13 | Pending | -- | -- | -- |
| 02/16/2013 02/16/13 | For Sale | $899,000 | -- | $235 / Sq Ft |
Tax History Compared to Growth
Tax History
| Year | Tax Paid | Tax Assessment Tax Assessment Total Assessment is a certain percentage of the fair market value that is determined by local assessors to be the total taxable value of land and additions on the property. | Land | Improvement |
|---|---|---|---|---|
| 2025 | $9,373 | $112,556 | -- | -- |
| 2024 | $9,228 | $107,196 | -- | -- |
| 2023 | $9,228 | $133,130 | $26,620 | $106,510 |
| 2022 | $9,087 | $101,860 | $20,370 | $81,490 |
| 2021 | $9,262 | $92,600 | $18,520 | $74,080 |
| 2020 | $9,153 | $89,730 | $17,940 | $71,790 |
| 2019 | $9,708 | $89,680 | $17,930 | $71,750 |
| 2018 | $9,542 | $90,110 | $18,020 | $72,090 |
| 2017 | $9,096 | $88,780 | $17,750 | $71,030 |
| 2016 | $8,989 | $85,160 | $17,030 | $68,130 |
| 2015 | $8,538 | $81,380 | $16,270 | $65,110 |
Agents Affiliated with this Home
-
Don Matheson

Seller's Agent in 2025
Don Matheson
RE/MAX
(602) 694-3200
16 in this area
302 Total Sales
-
J
Seller's Agent in 2013
Jennifer Gasbarra
HomeSmart
-
Allan Macdonald

Seller Co-Listing Agent in 2013
Allan Macdonald
Russ Lyon Sotheby's International Realty
(480) 220-9724
5 in this area
146 Total Sales
Map
Source: Arizona Regional Multiple Listing Service (ARMLS)
MLS Number: 4895099
APN: 212-43-632
- 20300 N 86th St
- 19910 N 84th St
- 20750 N 87th St Unit 2139
- 20750 N 87th St Unit 2062
- 20750 N 87th St Unit 2103
- 20750 N 87th St Unit 2115
- 20750 N 87th St Unit 1024
- 20750 N 87th St Unit 2038
- 20750 N 87th St Unit 1009
- 19475 N Grayhawk Dr Unit 2151
- 19475 N Grayhawk Dr Unit 1039
- 19475 N Grayhawk Dr Unit 1046
- 8874 E Flathorn Dr
- 8845 E Sierra Pinta Dr
- 8964 E Mountain Spring Rd
- 8216 E Angel Spirit Dr
- 19550 N Grayhawk Dr Unit 1144
- 19550 N Grayhawk Dr Unit 1039
- 19550 N Grayhawk Dr Unit 1049
- 19550 N Grayhawk Dr Unit 1044
