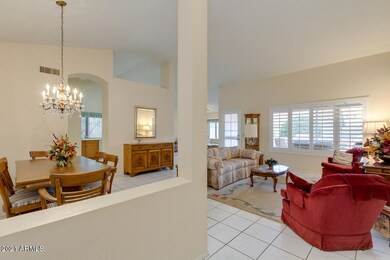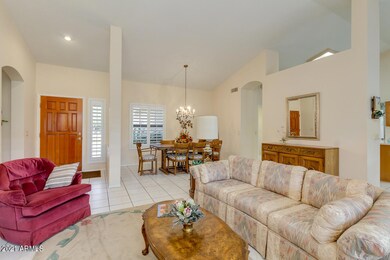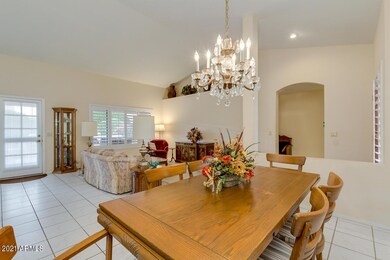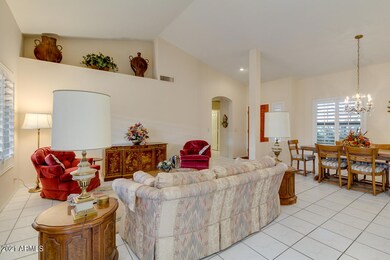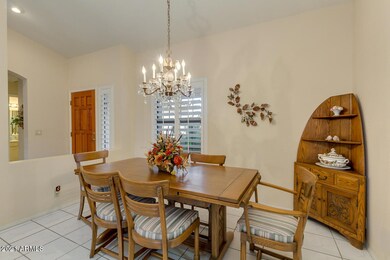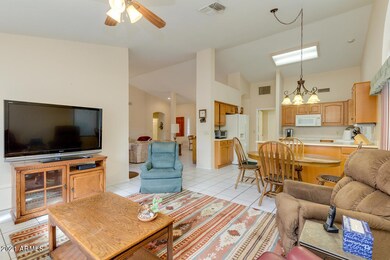
20138 N 92nd Ave Peoria, AZ 85382
Ironwood NeighborhoodHighlights
- Golf Course Community
- Fitness Center
- Heated Community Pool
- Apache Elementary School Rated A-
- Vaulted Ceiling
- Covered patio or porch
About This Home
As of March 2021This cozy comfy Camelback model sports 3 bedrooms, 2 baths, split floor plan, vaulted ceilings and 2 car garage in Highland Hills at Westbrook. Home has plantation shutters, tile throughout for ease of living, carpet just in the bedrooms. Master bedroom has a separate exit to a large covered patio that provides a tremendous amount of shade to relax after a long day.
Last Agent to Sell the Property
HomePros License #SA655584000 Listed on: 01/29/2021
Home Details
Home Type
- Single Family
Est. Annual Taxes
- $1,889
Year Built
- Built in 1989
Lot Details
- 7,200 Sq Ft Lot
- Desert faces the front and back of the property
- Partially Fenced Property
- Block Wall Fence
- Front and Back Yard Sprinklers
HOA Fees
- $55 Monthly HOA Fees
Parking
- 2 Car Garage
- Garage Door Opener
Home Design
- Wood Frame Construction
- Tile Roof
- Stucco
Interior Spaces
- 1,880 Sq Ft Home
- 1-Story Property
- Vaulted Ceiling
- Ceiling Fan
- Skylights
- Solar Screens
Kitchen
- Breakfast Bar
- <<builtInMicrowave>>
Flooring
- Carpet
- Tile
Bedrooms and Bathrooms
- 3 Bedrooms
- Primary Bathroom is a Full Bathroom
- 2 Bathrooms
- Dual Vanity Sinks in Primary Bathroom
Accessible Home Design
- Grab Bar In Bathroom
Outdoor Features
- Covered patio or porch
- Built-In Barbecue
Schools
- Adult Elementary And Middle School
- Adult High School
Utilities
- Central Air
- Heating Available
- High Speed Internet
- Cable TV Available
Listing and Financial Details
- Tax Lot 888
- Assessor Parcel Number 233-01-113
Community Details
Overview
- Association fees include ground maintenance
- Westbrook Village Association, Phone Number (623) 561-0099
- Highland Hills @ Westbroo Subdivision, Camelback Floorplan
Amenities
- Recreation Room
Recreation
- Golf Course Community
- Fitness Center
- Heated Community Pool
- Community Spa
- Bike Trail
Ownership History
Purchase Details
Home Financials for this Owner
Home Financials are based on the most recent Mortgage that was taken out on this home.Purchase Details
Similar Homes in the area
Home Values in the Area
Average Home Value in this Area
Purchase History
| Date | Type | Sale Price | Title Company |
|---|---|---|---|
| Warranty Deed | $354,000 | Landmark Ttl Assurance Agcy | |
| Warranty Deed | $354,000 | Exclusive Title Agency | |
| Warranty Deed | $210,000 | Equity Title Agency Inc |
Mortgage History
| Date | Status | Loan Amount | Loan Type |
|---|---|---|---|
| Open | $347,588 | FHA | |
| Closed | $347,588 | FHA |
Property History
| Date | Event | Price | Change | Sq Ft Price |
|---|---|---|---|---|
| 07/17/2025 07/17/25 | For Sale | $465,000 | +31.4% | $247 / Sq Ft |
| 03/03/2021 03/03/21 | Sold | $354,000 | +1.1% | $188 / Sq Ft |
| 01/31/2021 01/31/21 | Pending | -- | -- | -- |
| 01/19/2021 01/19/21 | For Sale | $350,000 | -- | $186 / Sq Ft |
Tax History Compared to Growth
Tax History
| Year | Tax Paid | Tax Assessment Tax Assessment Total Assessment is a certain percentage of the fair market value that is determined by local assessors to be the total taxable value of land and additions on the property. | Land | Improvement |
|---|---|---|---|---|
| 2025 | $1,944 | $25,672 | -- | -- |
| 2024 | $1,968 | $24,449 | -- | -- |
| 2023 | $1,968 | $31,730 | $6,340 | $25,390 |
| 2022 | $1,927 | $26,170 | $5,230 | $20,940 |
| 2021 | $2,063 | $24,610 | $4,920 | $19,690 |
| 2020 | $1,889 | $23,300 | $4,660 | $18,640 |
| 2019 | $1,828 | $21,410 | $4,280 | $17,130 |
| 2018 | $1,949 | $20,100 | $4,020 | $16,080 |
| 2017 | $1,950 | $18,460 | $3,690 | $14,770 |
| 2016 | $1,463 | $21,950 | $4,390 | $17,560 |
| 2015 | $1,321 | $21,950 | $4,390 | $17,560 |
Agents Affiliated with this Home
-
Michael Escobedo

Seller's Agent in 2025
Michael Escobedo
Jason Mitchell Real Estate
(602) 323-4560
1 in this area
217 Total Sales
-
David Ramos Ocasio

Seller's Agent in 2021
David Ramos Ocasio
HomePros
(602) 710-5454
1 in this area
61 Total Sales
-
D
Buyer Co-Listing Agent in 2021
Danielle Escobedo
Jason Mitchell Real Estate
Map
Source: Arizona Regional Multiple Listing Service (ARMLS)
MLS Number: 6186686
APN: 233-01-113
- 20149 N 92nd Ave
- 9152 W Escuda Dr
- 9203 W Behrend Dr
- 9333 W Yukon Dr
- 9142 W Pontiac Dr
- 9185 W Clara Ln
- 19812 N 90th Dr
- 9465 W Tonopah Dr
- 9263 W Oraibi Dr
- 9477 W Tonopah Dr
- 9032 W Sierra Pinta Dr
- 19507 N 90th Ln
- 9526 W Menadota Dr
- 9332 W Mary Ann Dr
- 20477 N 91st Dr
- 9340 W Utopia Rd
- 9447 W Tonto Ln
- 9130 W Utopia Rd
- 8874 W Piute Ave
- 9123 W Utopia Rd

