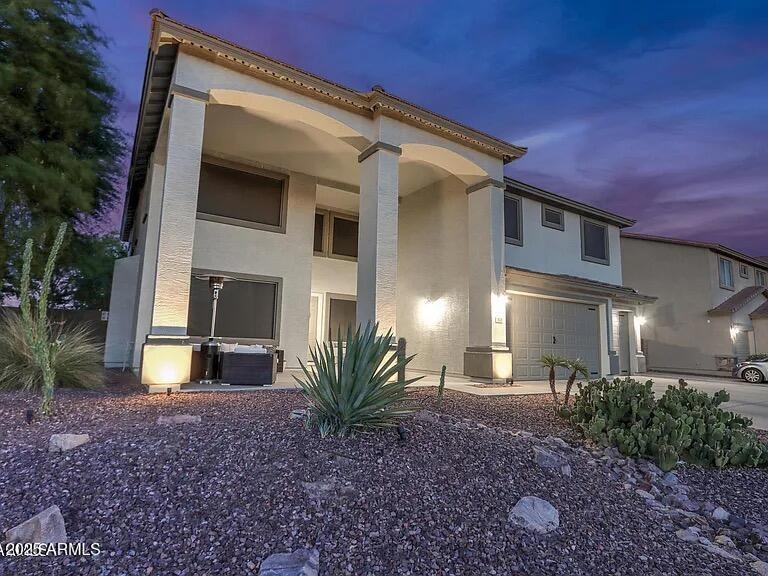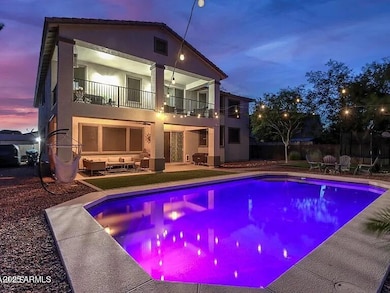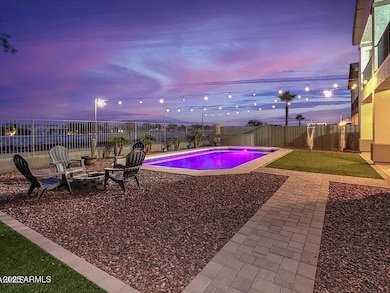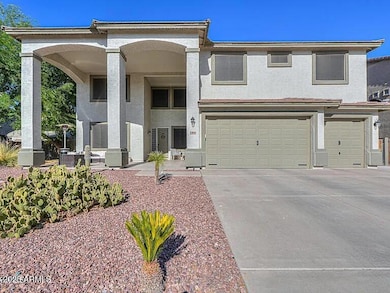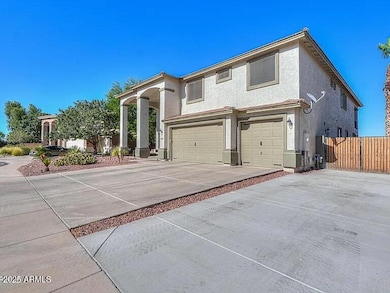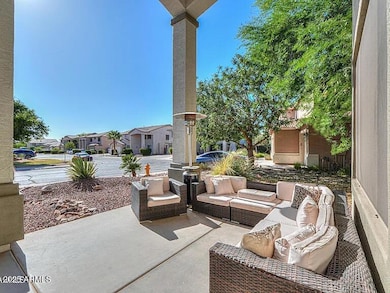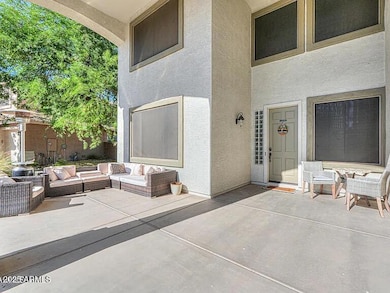20139 N Bustos Way Maricopa, AZ 85138
Rancho El Dorado NeighborhoodEstimated payment $3,818/month
Highlights
- Fitness Center
- RV Gated
- Vaulted Ceiling
- Private Pool
- Community Lake
- Spanish Architecture
About This Home
Welcome to The Villages at Rancho El Dorado, one of Maricopa's most desirable neighborhoods! This beautifully renovated 5-bedroom, 3-bath home sits on an oversized lot and offers the perfect blend of comfort, space, and modern style. The open-concept layout features an upgraded kitchen that flows effortlessly into the inviting living room, highlighted by a cozy fireplace—perfect for gatherings or quiet nights in. A spacious loft provides additional versatility for a game room, media space, or home office. Upstairs, the large primary suite includes a private balcony retreat—ideal for enjoying peaceful sunrise views. Step outside to your backyard oasis, complete with a sparkling pool, with safetynet, low-maintenance landscaping, and no neighbors behind you for added privacy and tranquility Additional highlights include a three-car garage, RV gate, and access to outstanding community amenities such as pools, a fitness center, and walking paths. With its generous lot size, modern finishes, and prime location, this home truly has it allstyle, space, and an exceptional lifestyle!
Home Details
Home Type
- Single Family
Est. Annual Taxes
- $3,596
Year Built
- Built in 2006
Lot Details
- 10,544 Sq Ft Lot
- Desert faces the front and back of the property
- Wrought Iron Fence
- Block Wall Fence
- Front and Back Yard Sprinklers
- Sprinklers on Timer
- Private Yard
HOA Fees
- $93 Monthly HOA Fees
Parking
- 3 Car Garage
- Garage Door Opener
- RV Gated
Home Design
- Spanish Architecture
- Wood Frame Construction
- Tile Roof
- Stucco
Interior Spaces
- 3,956 Sq Ft Home
- 2-Story Property
- Vaulted Ceiling
- Ceiling Fan
- Gas Fireplace
- Double Pane Windows
- Solar Screens
- Washer and Dryer Hookup
Kitchen
- Eat-In Kitchen
- Gas Cooktop
- Built-In Microwave
- Kitchen Island
- Granite Countertops
Flooring
- Carpet
- Laminate
- Tile
Bedrooms and Bathrooms
- 5 Bedrooms
- Primary Bathroom is a Full Bathroom
- 3 Bathrooms
- Dual Vanity Sinks in Primary Bathroom
- Bathtub With Separate Shower Stall
Outdoor Features
- Private Pool
- Balcony
- Covered Patio or Porch
Schools
- Butterfield Elementary School
- Maricopa Wells Middle School
- Maricopa High School
Utilities
- Zoned Heating and Cooling System
- Heating System Uses Natural Gas
- High Speed Internet
- Cable TV Available
Listing and Financial Details
- Tax Lot 12
- Assessor Parcel Number 512-08-379
Community Details
Overview
- Association fees include ground maintenance
- City Property Mngmnt Association, Phone Number (480) 437-4777
- Built by Hacienda
- Parcel 10 Of The Villages At Rancho El Dorado Subdivision
- Community Lake
Recreation
- Tennis Courts
- Community Playground
- Fitness Center
- Heated Community Pool
- Lap or Exercise Community Pool
- Community Spa
Map
Home Values in the Area
Average Home Value in this Area
Tax History
| Year | Tax Paid | Tax Assessment Tax Assessment Total Assessment is a certain percentage of the fair market value that is determined by local assessors to be the total taxable value of land and additions on the property. | Land | Improvement |
|---|---|---|---|---|
| 2025 | $3,596 | $42,665 | -- | -- |
| 2024 | $3,248 | $53,237 | -- | -- |
| 2023 | $3,502 | $40,629 | $6,273 | $34,356 |
| 2022 | $3,402 | $30,632 | $4,182 | $26,450 |
| 2021 | $3,248 | $28,472 | $0 | $0 |
| 2020 | $4,367 | $25,283 | $0 | $0 |
| 2019 | $4,041 | $23,408 | $0 | $0 |
| 2018 | $3,963 | $21,897 | $0 | $0 |
| 2017 | $3,872 | $21,311 | $0 | $0 |
| 2016 | $3,538 | $21,809 | $1,250 | $20,559 |
| 2014 | $3,396 | $15,492 | $1,000 | $14,492 |
Property History
| Date | Event | Price | List to Sale | Price per Sq Ft | Prior Sale |
|---|---|---|---|---|---|
| 10/24/2025 10/24/25 | For Sale | $649,900 | +64.5% | $164 / Sq Ft | |
| 10/23/2020 10/23/20 | Sold | $395,000 | -5.9% | $100 / Sq Ft | View Prior Sale |
| 09/15/2020 09/15/20 | For Sale | $419,900 | 0.0% | $106 / Sq Ft | |
| 09/15/2014 09/15/14 | Rented | $1,400 | 0.0% | -- | |
| 09/15/2014 09/15/14 | Under Contract | -- | -- | -- | |
| 07/19/2014 07/19/14 | For Rent | $1,400 | -- | -- |
Purchase History
| Date | Type | Sale Price | Title Company |
|---|---|---|---|
| Warranty Deed | -- | Security Title | |
| Warranty Deed | $395,000 | Pioneer Title Agency Inc | |
| Warranty Deed | -- | None Available | |
| Interfamily Deed Transfer | -- | First American Title Ins Co | |
| Special Warranty Deed | $465,247 | First American Title Ins Co |
Mortgage History
| Date | Status | Loan Amount | Loan Type |
|---|---|---|---|
| Open | $410,000 | New Conventional | |
| Previous Owner | $375,250 | New Conventional | |
| Previous Owner | $372,150 | Purchase Money Mortgage |
Source: Arizona Regional Multiple Listing Service (ARMLS)
MLS Number: 6938261
APN: 512-08-379
- 43228 W Knauss Dr
- 20226 N Madison Dr
- 20243 N Ryans Trail
- 43192 W Oster Dr
- 42988 W Misty Morning Ln
- 43460 W Caven Dr
- 42975 W Misty Morning Ln
- 43531 W Bailey Dr
- 42911 W Magic Moment Dr
- 42938 W Kingfisher Dr
- 42818 W Morning Dove Ln
- 20489 N Wishing Well Ln
- 42808 W Whimsical Dr
- 20471 N Wishing Well Ln
- 42915 W Kingfisher Dr
- 20200 N Donithan Way
- 19776 N Harris Dr
- 42711 W Darter Dr
- 42879 W Sandpiper Dr
- 20640 N Confetti Ct
- 43332 W Griffis Dr
- 42774 W Darter Dr
- 19696 N Madison Cir
- 43283 W Maricopa Ave Unit 2
- 20535 N Santa Cruz Dr
- 42348 W Fountainhead St
- 19289 N Leland Rd
- 43846 W Magnolia Rd
- 20934 N Sweet Dreams Dr
- 43009 W Kristal Ln
- 43899 W Magnolia Rd Unit 1
- 43741 W Wild Horse Trail
- 44177 W Palmen Dr
- 44115 W Askew Dr
- 42564 W Palmyra Ln
- 42593 W Abbey Rd
- 21004 N Sansom Dr
- 42148 W Cheyenne Dr
- 44147 W Snow Dr
- 44430 W Oster Dr
