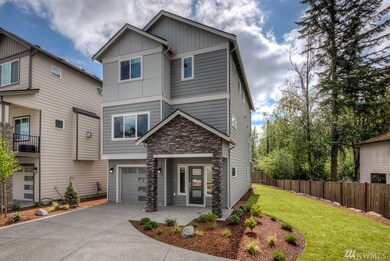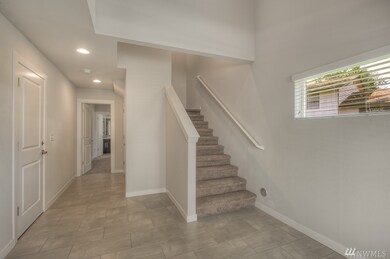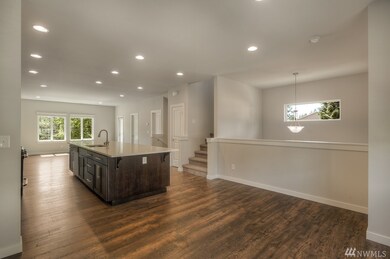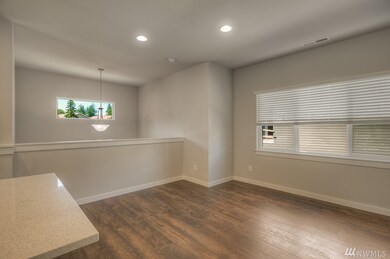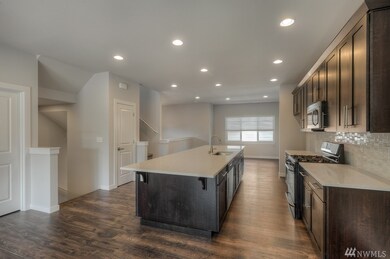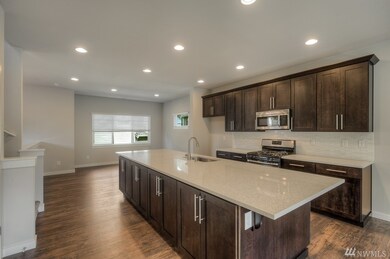
$625,000
- 3 Beds
- 2.5 Baths
- 1,773 Sq Ft
- 409 125th Place SE
- Unit 74
- Everett, WA
PRICED TO SELL!! This perfectly located craftsman style home is modern & functional w/common living areas on the main floor & all bedrooms & laundry on the upper level. Enter this 3-Beds/2.25-Bath/1,773-sf home thru a vaulted entry & enjoy open concept living. Large kitchen has bar seating, gas stove & plenty of storage all open to a dining space & family room w/gas FP + 1⁄2 bath. Up:Light &
Hailu Liu RE/MAX Town Center

