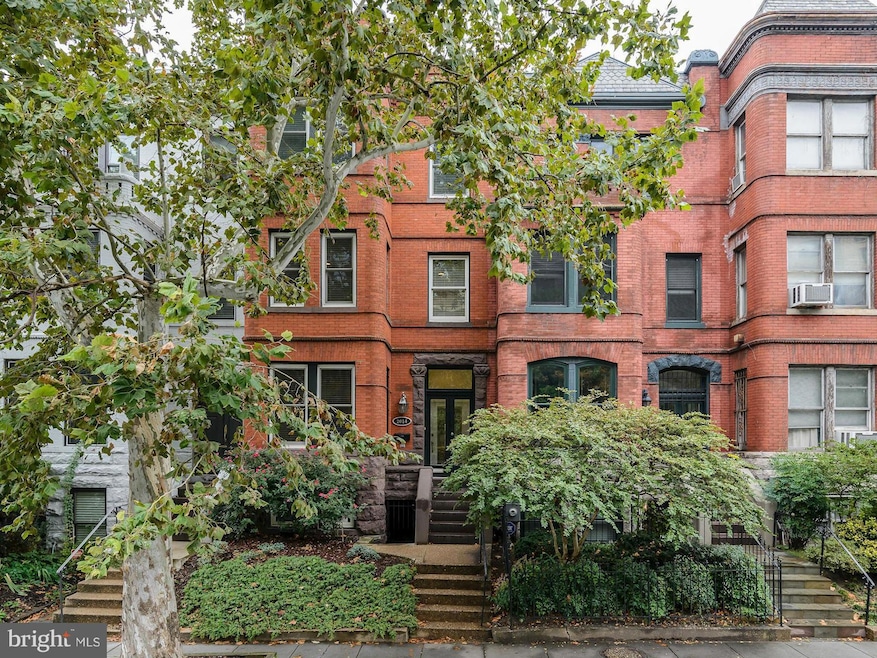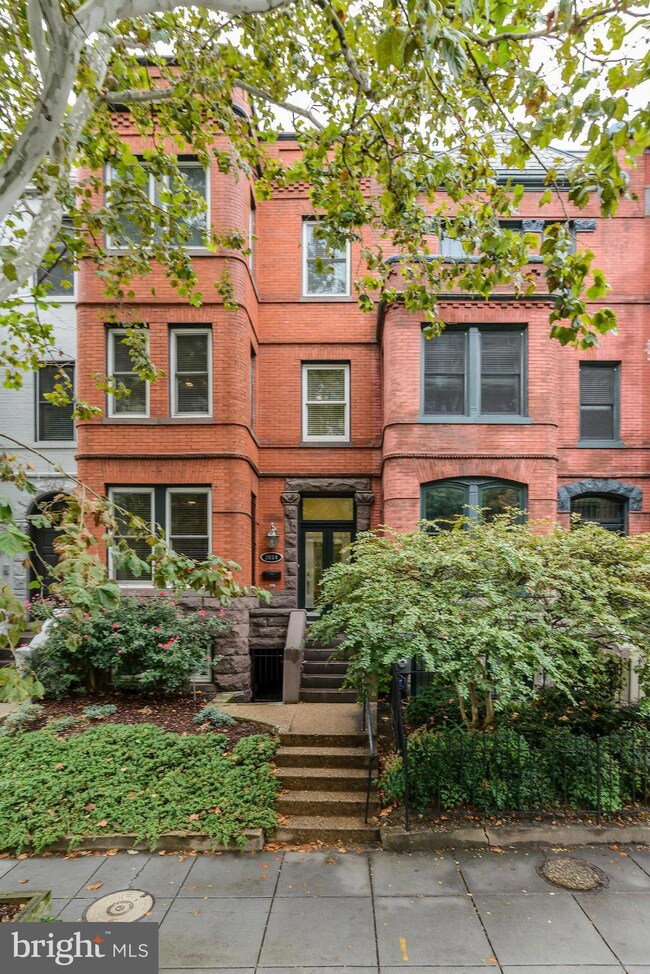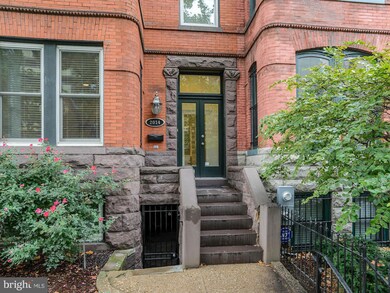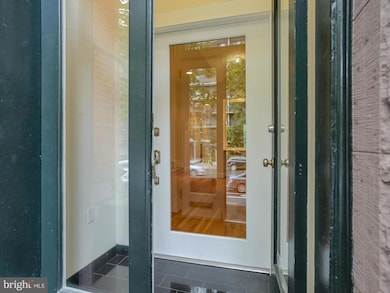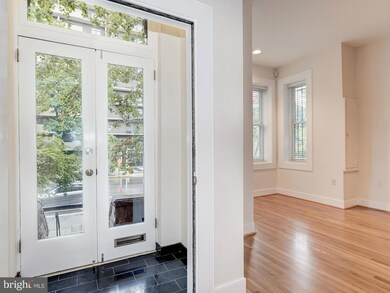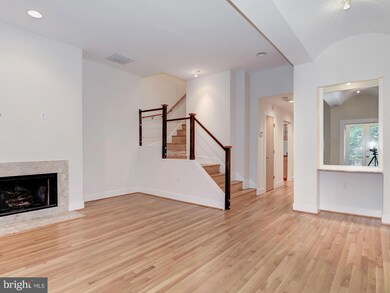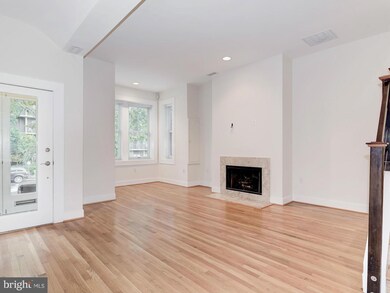
2014 15th St NW Washington, DC 20009
U Street NeighborhoodHighlights
- Second Kitchen
- Wood Flooring
- 2 Fireplaces
- Open Floorplan
- Victorian Architecture
- 5-minute walk to T Street Park
About This Home
As of December 2016RENOVATED VICTORIAN TOWNHOUSE LOCATED IN ONE OF THE MOST DESIRABLE NEIGHBORHOODS OF DC, CURRENTLY CONFIGURED AS A TWO-FAMILY HOME INCLUDING AN ENGLISH BASEMENT WITH 1 BDRM & 1 BR AND AN UPPER LEVEL WITH 3 BDRMS AND 2.5 BRS. BOTH UNITS FEATURE KITCHENS AND LARGE LIVING/DINING AREAS WITH FIREPLACES. THIS TOWNHOUSE HAS SEVERAL CONCEIVABLE CONFIGURATIONS FOR A NEW OWNER. 2 PARKING SPACES INCLUDED.
Last Agent to Sell the Property
Long & Foster Real Estate, Inc. Listed on: 10/07/2016

Townhouse Details
Home Type
- Townhome
Est. Annual Taxes
- $8,927
Year Built
- Built in 1905
Lot Details
- 2,155 Sq Ft Lot
- Two or More Common Walls
Home Design
- Victorian Architecture
- Brick Exterior Construction
- Stone Siding
Interior Spaces
- Property has 3 Levels
- Open Floorplan
- Built-In Features
- 2 Fireplaces
- Window Treatments
- Entrance Foyer
- Living Room
- Wood Flooring
- Home Security System
- Stacked Washer and Dryer
Kitchen
- Second Kitchen
- Breakfast Room
- Eat-In Kitchen
- Stove
- <<microwave>>
- Ice Maker
- Dishwasher
- Upgraded Countertops
- Disposal
Bedrooms and Bathrooms
- 4 Bedrooms
- En-Suite Primary Bedroom
- En-Suite Bathroom
- 3.5 Bathrooms
Finished Basement
- Heated Basement
- Walk-Up Access
- Front and Rear Basement Entry
- Basement Windows
Parking
- Parking Space Number Location: 2
- Off-Street Parking
Schools
- Garrison Elementary School
Utilities
- Forced Air Heating and Cooling System
- Vented Exhaust Fan
- Electric Water Heater
Community Details
- No Home Owners Association
- Old City #2 Subdivision
Listing and Financial Details
- Tax Lot 52
- Assessor Parcel Number 0189//0052
Ownership History
Purchase Details
Home Financials for this Owner
Home Financials are based on the most recent Mortgage that was taken out on this home.Purchase Details
Home Financials for this Owner
Home Financials are based on the most recent Mortgage that was taken out on this home.Purchase Details
Purchase Details
Similar Homes in Washington, DC
Home Values in the Area
Average Home Value in this Area
Purchase History
| Date | Type | Sale Price | Title Company |
|---|---|---|---|
| Special Warranty Deed | $1,576,000 | Settlement Professionals Llc | |
| Warranty Deed | $1,126,800 | -- | |
| Warranty Deed | $315,000 | -- | |
| Deed | $743,500 | -- |
Mortgage History
| Date | Status | Loan Amount | Loan Type |
|---|---|---|---|
| Open | $1,000,000 | Commercial | |
| Previous Owner | $818,000 | Commercial | |
| Previous Owner | $729,750 | Commercial |
Property History
| Date | Event | Price | Change | Sq Ft Price |
|---|---|---|---|---|
| 06/13/2025 06/13/25 | Price Changed | $1,699,000 | -2.6% | $550 / Sq Ft |
| 05/29/2025 05/29/25 | Price Changed | $1,745,000 | -3.0% | $565 / Sq Ft |
| 05/13/2025 05/13/25 | Price Changed | $1,799,000 | -2.8% | $583 / Sq Ft |
| 04/29/2025 04/29/25 | For Sale | $1,850,000 | +17.4% | $599 / Sq Ft |
| 12/05/2016 12/05/16 | Sold | $1,576,000 | +1.7% | $706 / Sq Ft |
| 11/03/2016 11/03/16 | Pending | -- | -- | -- |
| 10/07/2016 10/07/16 | For Sale | $1,550,000 | -- | $694 / Sq Ft |
Tax History Compared to Growth
Tax History
| Year | Tax Paid | Tax Assessment Tax Assessment Total Assessment is a certain percentage of the fair market value that is determined by local assessors to be the total taxable value of land and additions on the property. | Land | Improvement |
|---|---|---|---|---|
| 2024 | $13,592 | $1,686,090 | $728,840 | $957,250 |
| 2023 | $13,439 | $1,665,080 | $727,380 | $937,700 |
| 2022 | $13,453 | $1,661,380 | $698,160 | $963,220 |
| 2021 | $13,160 | $1,624,550 | $689,490 | $935,060 |
| 2020 | $12,857 | $1,588,230 | $681,760 | $906,470 |
| 2019 | $11,827 | $1,543,010 | $650,360 | $892,650 |
| 2018 | $11,584 | $1,436,200 | $0 | $0 |
| 2017 | $10,846 | $1,312,230 | $0 | $0 |
| 2016 | $9,818 | $1,238,870 | $0 | $0 |
| 2015 | $8,928 | $1,121,710 | $0 | $0 |
| 2014 | $8,472 | $1,066,900 | $0 | $0 |
Agents Affiliated with this Home
-
Thomas Drury
T
Seller's Agent in 2025
Thomas Drury
Long & Foster
(202) 744-8687
10 Total Sales
-
Philippe Suissa
P
Seller Co-Listing Agent in 2025
Philippe Suissa
Long & Foster
(301) 346-2400
1 in this area
16 Total Sales
Map
Source: Bright MLS
MLS Number: 1001376301
APN: 0189-0052
- 2039 New Hampshire Ave NW Unit 104
- 2039 New Hampshire Ave NW Unit 210
- 2001 16th St NW Unit 307
- 2001 16th St NW Unit 405
- 1925 16th St NW Unit 502
- 1436 W St NW Unit 405
- 1915 16th St NW Unit 203
- 1915 16th St NW Unit 304
- 1901 16th St NW Unit 205
- 1421 T St NW Unit 5
- 1423 T St NW
- 1624 U St NW Unit 101
- 1829 16th St NW Unit 4
- 2311 15th St NW Unit 2
- 1513 Swann St NW
- 1822 15th St NW Unit 202
- 1822 15th St NW Unit 305
- 1926 New Hampshire Ave NW Unit P-4
- 1390 V St NW Unit 413
- 1390 V St NW Unit 309
