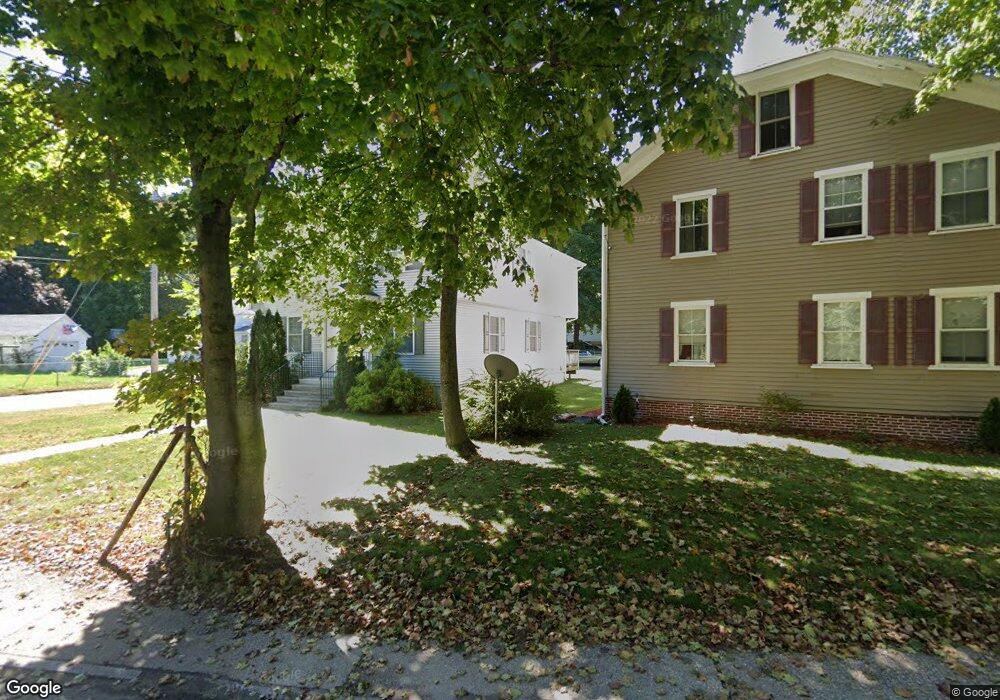2014-2020 Palmer Rd Palmer, MA 01080
12
Beds
6
Baths
4,707
Sq Ft
7,841
Sq Ft Lot
About This Home
This home is located at 2014-2020 Palmer Rd, Palmer, MA 01080. 2014-2020 Palmer Rd is a home located in Hampden County with nearby schools including Old Mill Pond Elementary School, Palmer High School, and Converse Middle School.
Create a Home Valuation Report for This Property
The Home Valuation Report is an in-depth analysis detailing your home's value as well as a comparison with similar homes in the area
Home Values in the Area
Average Home Value in this Area
Tax History Compared to Growth
Map
Nearby Homes
- 2166-2168 Main St
- 2151 Main St
- 33 Chudy St
- 45-47 Belchertown St
- 2136 Baptist Hill Rd
- 2077 Calkins Rd
- 22 Pine View
- 15 Quaboag Valley Co-Op St Unit 15
- 1247 Calkins Rd
- 4188 Main St
- 3090 Palmer St
- 1682 N Main St
- 1029 Wilson St
- L16 Wilbraham St
- 4014 School St
- 956 Poole St
- 6 Hawthorne Rd
- Lots 39-42 Lawrence
- Lot 0 Thorndike and Lawrence St
- 62-91 Lawrence St
- 2020 Palmer Rd
- 2020 Palmer Rd Unit 2020
- 2020 Palmer Rd
- 2014 Palmer Rd Unit 2014
- 2014 Palmer Rd Unit 2020
- 2014 Palmer Rd
- 2010 Palmer Rd
- 9 South St
- 20 South St
- 2022 Palmer Rd Unit 2024
- 2022-2024 Palmer St
- 13 South St Unit 19
- 2002 Palmer Rd
- 2009 High St Unit 2009
- 2009 High St Unit 2013
- 26 Soutn
- 26 South St
- 30 South St
- 2005 Palmer Rd Unit 2007
- 2029 High St Unit 2031
